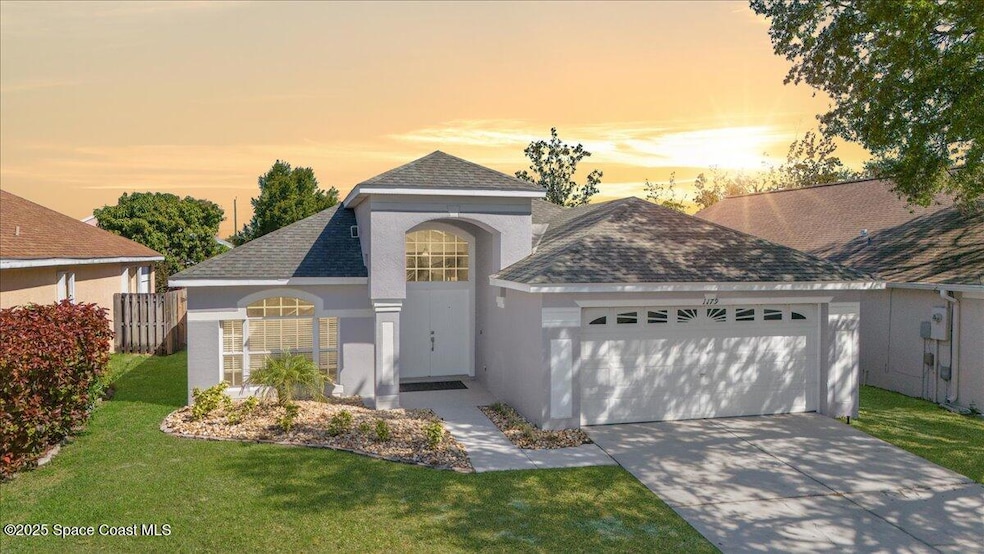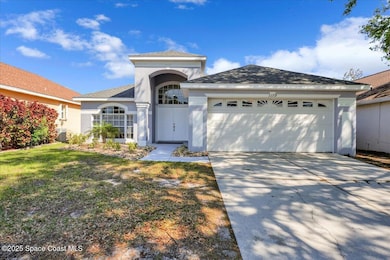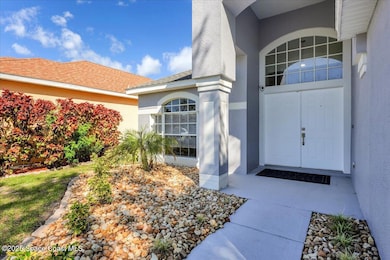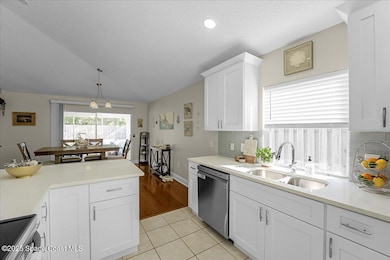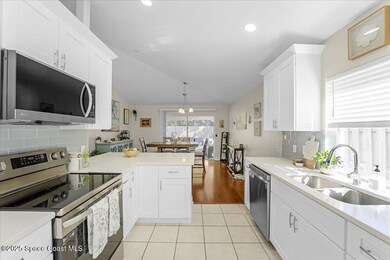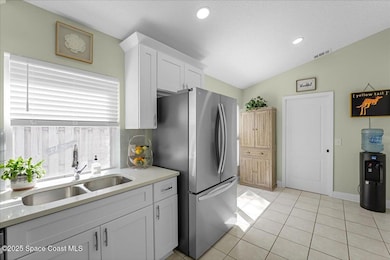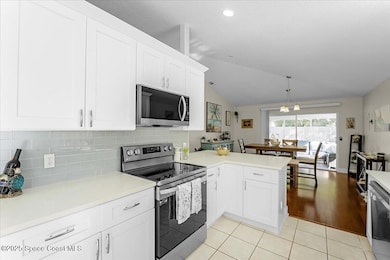1179 Potomac Dr Merritt Island, FL 32952
Highlights
- Hot Property
- Vaulted Ceiling
- Community Pool
- Open Floorplan
- Screened Porch
- 2 Car Attached Garage
About This Home
Available for 12 month lease. Modern comfort meets style in this beautifully Updated 3BD/2BA Home. Enjoy an Open Layout w/ Vaulted Ceilings, Wood Floors & a Chef's Kitchen featuring White Quartz Counters, LG ThinQ SS Appliances & Soft-Close Cabinetry. Both Baths are Updated w/ Rain Shower Heads & sleek Finishes. The spacious Primary Suite includes a Custom Walk-in Closet, Dual Sinks, Granite Counters, Garden Tub, Large Shower & Private Water Closet. Split Floor Plan offers added Privacy. Relax on the Screened Porch overlooking the Fully Fenced Backyard. HOA includes Front Lawn Care & a Community Pool just 1 block away! Prime location—2 mins to Kelly Park Boat Ramp & Sports Fields, 7 mins to Port Canaveral, 45 mins to Orlando Airport.
Home Details
Home Type
- Single Family
Est. Annual Taxes
- $1,657
Year Built
- Built in 1997
Lot Details
- 5,663 Sq Ft Lot
- South Facing Home
- Back Yard Fenced
Parking
- 2 Car Attached Garage
- Garage Door Opener
Interior Spaces
- 1,559 Sq Ft Home
- 1-Story Property
- Open Floorplan
- Vaulted Ceiling
- Ceiling Fan
- Screened Porch
Kitchen
- Breakfast Bar
- Electric Range
- Microwave
- Dishwasher
- Disposal
Bedrooms and Bathrooms
- 3 Bedrooms
- Split Bedroom Floorplan
- 2 Full Bathrooms
- Separate Shower in Primary Bathroom
Laundry
- Laundry in unit
- Washer and Electric Dryer Hookup
Home Security
- Smart Thermostat
- Fire and Smoke Detector
Schools
- Audubon Elementary School
- Jefferson Middle School
- Merritt Island High School
Utilities
- Central Heating and Cooling System
- Underground Utilities
- Electric Water Heater
- Cable TV Available
Listing and Financial Details
- Security Deposit $2,400
- Property Available on 7/15/25
- Tenant pays for cable TV, electricity, hot water, pest control, trash collection, water
- The owner pays for association fees, taxes
- $40 Application Fee
- Assessor Parcel Number 24-37-18-29-0000c.0-0005.00
Community Details
Overview
- Property has a Home Owners Association
- Association fees include ground maintenance
- Island Crossings Ii Riverwalk Association
- Island Crossings Phase 2 Subdivision
Recreation
- Community Pool
Pet Policy
- Call for details about the types of pets allowed
- Pet Deposit $250
Map
Source: Space Coast MLS (Space Coast Association of REALTORS®)
MLS Number: 1051761
APN: 24-37-18-29-0000C.0-0005.00
- 1184 Potomac Dr
- 2599 Hudson Ave
- 1320 Johns Cir
- 1375 Sanibel Ln
- 1325 Johns Cir
- 1451 Grand Cayman Dr
- 1240 Arlington Cir
- 1245 Arlington Cir
- 1529 Stafford Ave
- 2345 Bentley St
- 1523 Stafford Ave
- 1345 Demitasse Ave
- 1330 Martin Blvd
- 2180 Dumas St
- 2175 Dumas St
- 2145 Capeview St
- 1310 Holt Dr
- 1660 Sandpiper St
- 1635 Sandpiper St
- 2030 Porpoise St
- 1320 Arlington Cir
- 1730 E Riviera Dr
- 1465 W Central Ave
- 2435 Sykes Creek Dr
- 2330 Sykes Creek Dr Unit ID1044335P
- 1707 Harbor Dr
- 1755 S Harbor Dr
- 1345 Mackeral Ave
- 1345 Fiddler Ave
- 315 Inlet Ave
- 265 Inlet Ave
- 1455 Centaurus Ct
- 2170 Emerald Ct
- 104 Parrotfish Ln Unit 101
- 2135 N Courtenay Pkwy Unit 110
- 2135 N Courtenay Pkwy Unit 244
- 190 Birch Ave
- 3019 Sea Gate Cir
- 255 Spring Dr Unit 6
- 225 Spring Dr Unit 6
