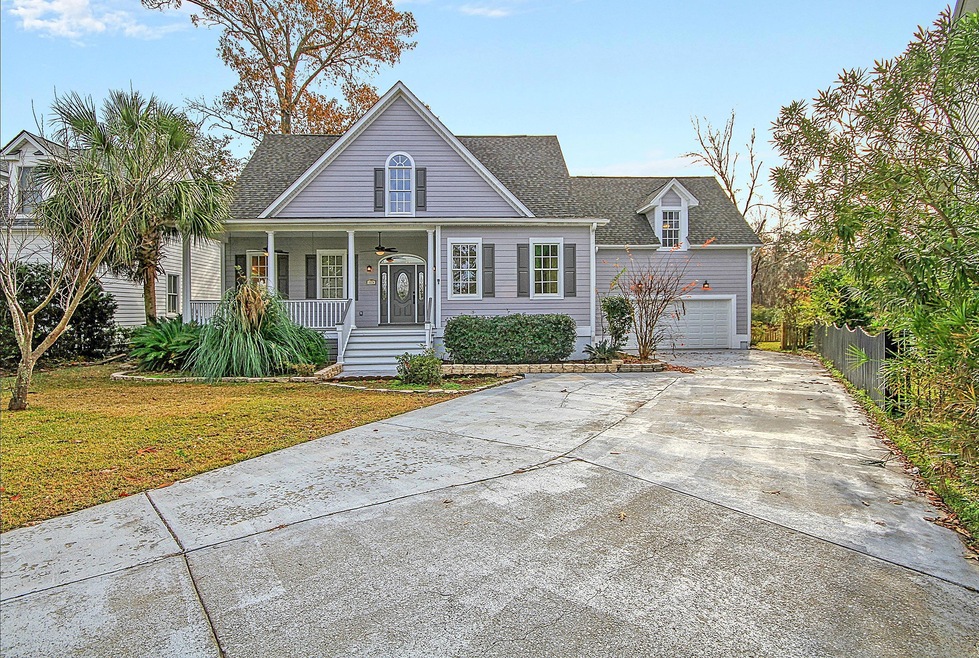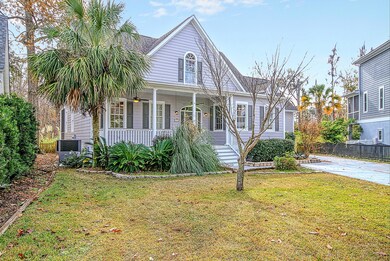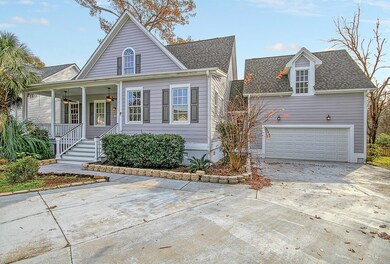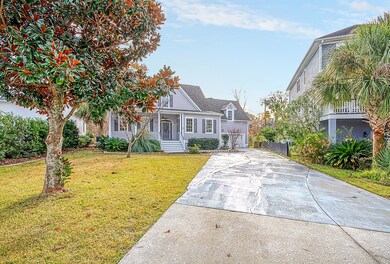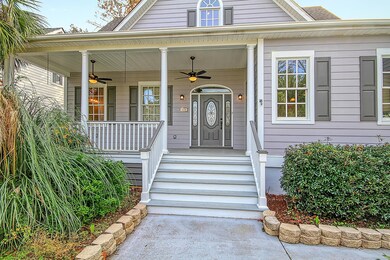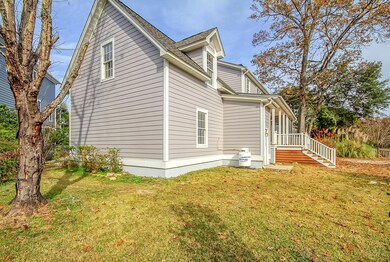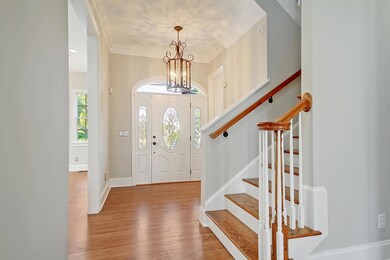
1179 Quick Rabbit Loop Charleston, SC 29414
Highlights
- Finished Room Over Garage
- Deck
- Traditional Architecture
- Drayton Hall Elementary School Rated A-
- Pond
- Wood Flooring
About This Home
As of January 2022HOLIDAY SPECIAL! A Remarkable, 4 Bedroom, 3.5 Bathroom detached home is situated on a quiet tree-lined street and is surrounded by a large landscaped, pond site, fenced yard.This Awesome fully detached home with a rocking chair front porch is completely renovated (freshly painted interior and exterior, new architectural shingles, refinished wood floors, new wall to wall carpet, new downstairs HV/AC) offers 3 large bedrooms upstairs and several large rooms with 10 Ft smooth ceilings on the main level including a Grand Foyer with Exclusive wood flooring, a spacious master bedroom suite that offers a Hollywood style bathroom with a soaking tub, separate walk-in shower, double vanities, a huge walk-in closet, full glass French door to the deck and screened porch, the INCREDIBLE Countrystyle kitchen with quality new built-in appliances (stainless stove and micro-wave, stainless built-in dishwasher), granite counters, wood floors, Stylish Selected wood cabinets, the Exclusive Formal Dining room with Gorgeous wood flooring, Distinctive chair railing and crown molding, the Popular Great Room with a Unique Fireplace, beautiful wood floors, classic ceiling fan offer a private fully glassed French door to the private screened porch. The FROG includes a full bathroom and can be considered a bedroom or a Flex room. There is a French door walk-out to the screened-in porch and the large deck. Both are perfect for relaxing, entertaining and viewing the ducks, deer and birds.
This Amazing home is Priced to Sale quickly!
AT THIS PRICE, WHAT'S THERE TO THINK ABOUT!
Stove and Dishwasher on order; to be installed upon arrival.
Age, sqft, taxes, acreage, schools are approximate. Buyer to verify any and all information deemed necessary.
Last Agent to Sell the Property
RE/MAX Southern Shores License #9565 Listed on: 12/17/2021
Home Details
Home Type
- Single Family
Est. Annual Taxes
- $6,222
Year Built
- Built in 2002
Lot Details
- 0.27 Acre Lot
- Wood Fence
HOA Fees
- $50 Monthly HOA Fees
Parking
- 2 Car Attached Garage
- Finished Room Over Garage
Home Design
- Traditional Architecture
- Architectural Shingle Roof
- Cement Siding
Interior Spaces
- 2,582 Sq Ft Home
- 2-Story Property
- Smooth Ceilings
- High Ceiling
- Ceiling Fan
- Entrance Foyer
- Great Room with Fireplace
- Formal Dining Room
- Crawl Space
Kitchen
- Eat-In Kitchen
- Dishwasher
- Kitchen Island
Flooring
- Wood
- Ceramic Tile
Bedrooms and Bathrooms
- 4 Bedrooms
- Walk-In Closet
Outdoor Features
- Pond
- Deck
- Screened Patio
- Front Porch
Schools
- Drayton Hall Elementary School
- C E Williams Middle School
- West Ashley High School
Utilities
- Cooling Available
- Heat Pump System
Community Details
Overview
- Hunt Club Subdivision
Recreation
- Community Pool
- Park
Ownership History
Purchase Details
Home Financials for this Owner
Home Financials are based on the most recent Mortgage that was taken out on this home.Purchase Details
Home Financials for this Owner
Home Financials are based on the most recent Mortgage that was taken out on this home.Purchase Details
Purchase Details
Purchase Details
Similar Homes in the area
Home Values in the Area
Average Home Value in this Area
Purchase History
| Date | Type | Sale Price | Title Company |
|---|---|---|---|
| Deed | $514,900 | None Listed On Document | |
| Special Warranty Deed | $340,000 | Bc Law Firm Pa | |
| Foreclosure Deed | $295,848 | None Available | |
| Deed | $339,188 | -- | |
| Limited Warranty Deed | $515,000 | -- | |
| Warranty Deed | $560,200 | -- |
Mortgage History
| Date | Status | Loan Amount | Loan Type |
|---|---|---|---|
| Open | $489,150 | Balloon |
Property History
| Date | Event | Price | Change | Sq Ft Price |
|---|---|---|---|---|
| 01/21/2022 01/21/22 | Sold | $514,900 | 0.0% | $199 / Sq Ft |
| 12/22/2021 12/22/21 | Pending | -- | -- | -- |
| 12/17/2021 12/17/21 | For Sale | $514,900 | +51.4% | $199 / Sq Ft |
| 09/03/2021 09/03/21 | Sold | $340,000 | 0.0% | $132 / Sq Ft |
| 08/04/2021 08/04/21 | Pending | -- | -- | -- |
| 07/26/2021 07/26/21 | For Sale | $340,000 | -- | $132 / Sq Ft |
Tax History Compared to Growth
Tax History
| Year | Tax Paid | Tax Assessment Tax Assessment Total Assessment is a certain percentage of the fair market value that is determined by local assessors to be the total taxable value of land and additions on the property. | Land | Improvement |
|---|---|---|---|---|
| 2023 | $3,411 | $20,600 | $0 | $0 |
| 2022 | $3,052 | $19,200 | $0 | $0 |
| 2021 | $6,222 | $21,120 | $0 | $0 |
| 2020 | $2,075 | $12,090 | $0 | $0 |
| 2019 | $1,752 | $10,250 | $0 | $0 |
| 2017 | $1,661 | $12,250 | $0 | $0 |
| 2016 | $1,595 | $12,250 | $0 | $0 |
| 2015 | $1,616 | $12,250 | $0 | $0 |
| 2014 | $1,756 | $0 | $0 | $0 |
| 2011 | -- | $0 | $0 | $0 |
Agents Affiliated with this Home
-
Bill Everett

Seller's Agent in 2022
Bill Everett
RE/MAX
(843) 693-8539
108 Total Sales
-
Maggie LeBlanc
M
Buyer's Agent in 2022
Maggie LeBlanc
Keller Williams Realty Charleston West Ashley
(843) 217-8424
151 Total Sales
-
Josh Brandner
J
Seller's Agent in 2021
Josh Brandner
Fred Holland Realty
(279) 732-7674
59 Total Sales
Map
Source: CHS Regional MLS
MLS Number: 21032675
APN: 286-13-00-037
- 1188 Quick Rabbit Loop
- 1150 Quick Rabbit Loop
- 1239 White Tail Path
- 1250 White Tail Path
- 794 Hunt Club Run
- 1228 Walleye Corner
- 810 Bibury Ct
- 0 Bear Swamp Rd
- 854 Bibury Ct
- 855 Hunt Club Run
- 911 Hunt Club
- 1589 Seabago Dr
- 582 McLernon Trace
- 1417 Roustabout Way
- 681 McLernon Trace
- 534 McLernon Trace
- 543 McLernon Trace
- 305 Lanyard St
- 1408 Bimini Dr
- 207 Winding River Dr
