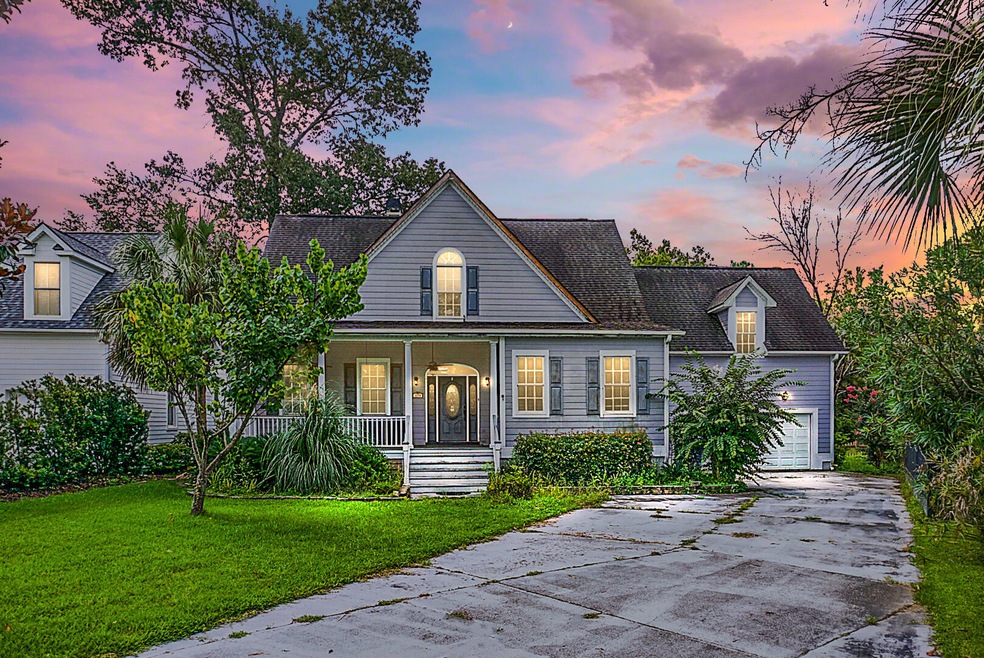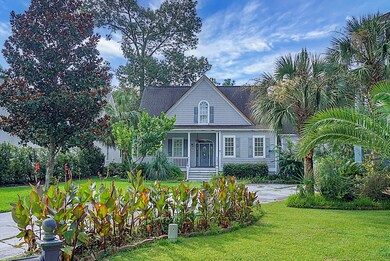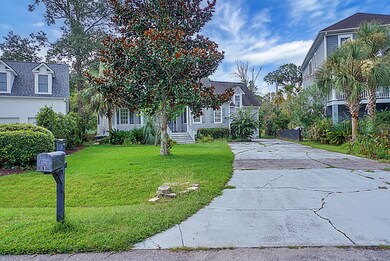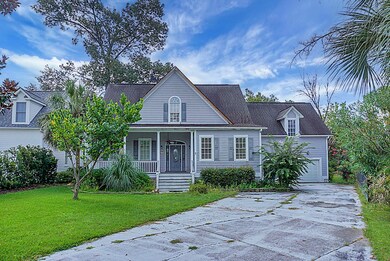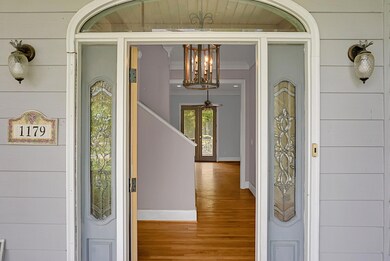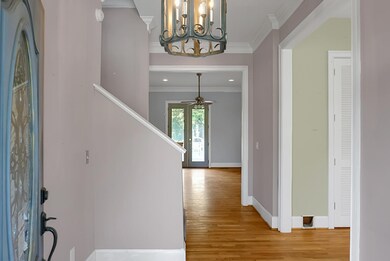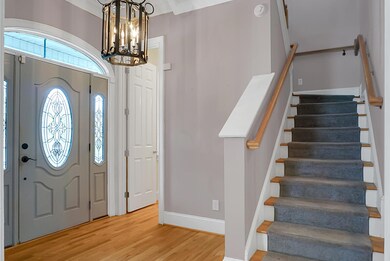
1179 Quick Rabbit Loop Charleston, SC 29414
About This Home
As of January 2022Fantastic value opportunity just awaiting your vision and TLC. We invite you to make your appointment now to discover beautiful Hunt Club in West Ashley! Located on a .27 acre lot abutting the pond the potential for this home is evident. 2 neighboring homes are listed at $475K and $509K WOW!! Built in 2002 with 2,582 sq.ft. this home features 3 bedrooms, 2.5 baths, great room with fireplace, seperate dining room plus a bonus room. Large eat-in kitchen with an island will delight the chef in the family! For your outdoor enjoyment there is a back porch overlooking the charming pond. Hunt Club offers a neighborhood pool and easy access to a wide variety of great shopping, dining, entertainment plus the interstate and airport. Historic downtown Charleston is only 10 miles away!To help visualize this home's floorplan and to highlight its potential, virtual furnishings may have been added to photos found in this listing.
Last Agent to Sell the Property
Fred Holland Realty License #51804 Listed on: 07/26/2021
Home Details
Home Type
Single Family
Est. Annual Taxes
$3,411
Year Built
2002
Lot Details
0
HOA Fees
$50 per month
Parking
2
Listing Details
- Prop. Type: Residential
- Architectural Style: Traditional
- Year Built: 2002
- Property Sub Type: Single Family Detached
- Lot Size Acres: 0.27
- Ownership: Fee Simple
- Subdivision Name: Hunt Club
- Directions: From Bees Ferry Rd. Turn Onto Hunt Club. Turn Left On Quick Rabbit Loop. Home Is On The Left.
- Carport Y N: No
- Garage Yn: Yes
- Unit Levels: Two
- New Construction: No
- Property Attached Yn: No
- Building Stories: 2
- ResoBuildingAreaSource: Assessor
- Special Features: None
- Stories: 2
Interior Features
- Appliances: Dishwasher, Refrigerator
- Full Bathrooms: 2
- Half Bathrooms: 1
- Total Bedrooms: 3
- Fireplace Features: Great Room, One
- Fireplaces: 1
- Fireplace: Yes
- Flooring: Ceramic Tile, Wood
- Interior Amenities: Ceiling - Smooth, Kitchen Island, Walk-In Closet(s), Ceiling Fan(s), Bonus, Eat-in Kitchen, Entrance Foyer, Great, Separate Dining
- Master Bedroom Features: Ceiling Fan(s), Walk-In Closet(s)
Exterior Features
- Roof: Asphalt
- Lot Features: 0 - .5 Acre
- Waterfront Features: Pond
- Construction Type: Cement Plank
- Foundation Details: Crawl Space
- Patio And Porch Features: Deck, Front Porch
- Property Condition: Pre-Owned
Garage/Parking
- Attached Garage: Yes
- Covered Parking Spaces: 2
- Garage Spaces: 2
- Open Parking: No
- Parking Features: 2 Car Garage, Attached
- Total Parking Spaces: 2
Utilities
- Laundry Features: Dryer Connection
- Cooling Y N: Yes
- Heating: Electric, Heat Pump
- Heating Yn: Yes
- Sewer: Public Sewer
- Utilities: Charleston Water Service, Dominion Energy
- Water Source: Public
Condo/Co-op/Association
- Community Features: Pool, Trash
- Association Fee: 599
- Association Fee Frequency: Annually
- Association: Yes
Schools
- Elementary School: Drayton Hall
- High School: West Ashley
- Middle Or Junior School: West Ashley
Lot Info
- Lot Size Sq Ft: 11761.2
- ResoLotSizeUnits: Acres
Tax Info
- Tax Map Number: 2861300037
- Tax Annual Amount: 2074.75
Multi Family
Ownership History
Purchase Details
Home Financials for this Owner
Home Financials are based on the most recent Mortgage that was taken out on this home.Purchase Details
Home Financials for this Owner
Home Financials are based on the most recent Mortgage that was taken out on this home.Purchase Details
Purchase Details
Purchase Details
Similar Homes in the area
Home Values in the Area
Average Home Value in this Area
Purchase History
| Date | Type | Sale Price | Title Company |
|---|---|---|---|
| Deed | $514,900 | None Listed On Document | |
| Special Warranty Deed | $340,000 | Bc Law Firm Pa | |
| Foreclosure Deed | $295,848 | None Available | |
| Deed | $339,188 | -- | |
| Limited Warranty Deed | $515,000 | -- | |
| Warranty Deed | $560,200 | -- |
Mortgage History
| Date | Status | Loan Amount | Loan Type |
|---|---|---|---|
| Open | $489,150 | Balloon |
Property History
| Date | Event | Price | Change | Sq Ft Price |
|---|---|---|---|---|
| 01/21/2022 01/21/22 | Sold | $514,900 | 0.0% | $199 / Sq Ft |
| 12/22/2021 12/22/21 | Pending | -- | -- | -- |
| 12/17/2021 12/17/21 | For Sale | $514,900 | +51.4% | $199 / Sq Ft |
| 09/03/2021 09/03/21 | Sold | $340,000 | 0.0% | $132 / Sq Ft |
| 08/04/2021 08/04/21 | Pending | -- | -- | -- |
| 07/26/2021 07/26/21 | For Sale | $340,000 | -- | $132 / Sq Ft |
Tax History Compared to Growth
Tax History
| Year | Tax Paid | Tax Assessment Tax Assessment Total Assessment is a certain percentage of the fair market value that is determined by local assessors to be the total taxable value of land and additions on the property. | Land | Improvement |
|---|---|---|---|---|
| 2023 | $3,411 | $20,600 | $0 | $0 |
| 2022 | $3,052 | $19,200 | $0 | $0 |
| 2021 | $6,222 | $21,120 | $0 | $0 |
| 2020 | $2,075 | $12,090 | $0 | $0 |
| 2019 | $1,752 | $10,250 | $0 | $0 |
| 2017 | $1,661 | $12,250 | $0 | $0 |
| 2016 | $1,595 | $12,250 | $0 | $0 |
| 2015 | $1,616 | $12,250 | $0 | $0 |
| 2014 | $1,756 | $0 | $0 | $0 |
| 2011 | -- | $0 | $0 | $0 |
Agents Affiliated with this Home
-
Bill Everett

Seller's Agent in 2022
Bill Everett
RE/MAX
(843) 693-8539
108 Total Sales
-
Maggie LeBlanc
M
Buyer's Agent in 2022
Maggie LeBlanc
Keller Williams Realty Charleston West Ashley
(843) 217-8424
151 Total Sales
-
Josh Brandner
J
Seller's Agent in 2021
Josh Brandner
Fred Holland Realty
(279) 732-7674
59 Total Sales
Map
Source: CHS Regional MLS
MLS Number: 21020373
APN: 286-13-00-037
- 1188 Quick Rabbit Loop
- 1150 Quick Rabbit Loop
- 1239 White Tail Path
- 1250 White Tail Path
- 794 Hunt Club Run
- 1228 Walleye Corner
- 810 Bibury Ct
- 0 Bear Swamp Rd
- 854 Bibury Ct
- 855 Hunt Club Run
- 911 Hunt Club
- 1589 Seabago Dr
- 582 McLernon Trace
- 1417 Roustabout Way
- 681 McLernon Trace
- 534 McLernon Trace
- 543 McLernon Trace
- 305 Lanyard St
- 1408 Bimini Dr
- 207 Winding River Dr
