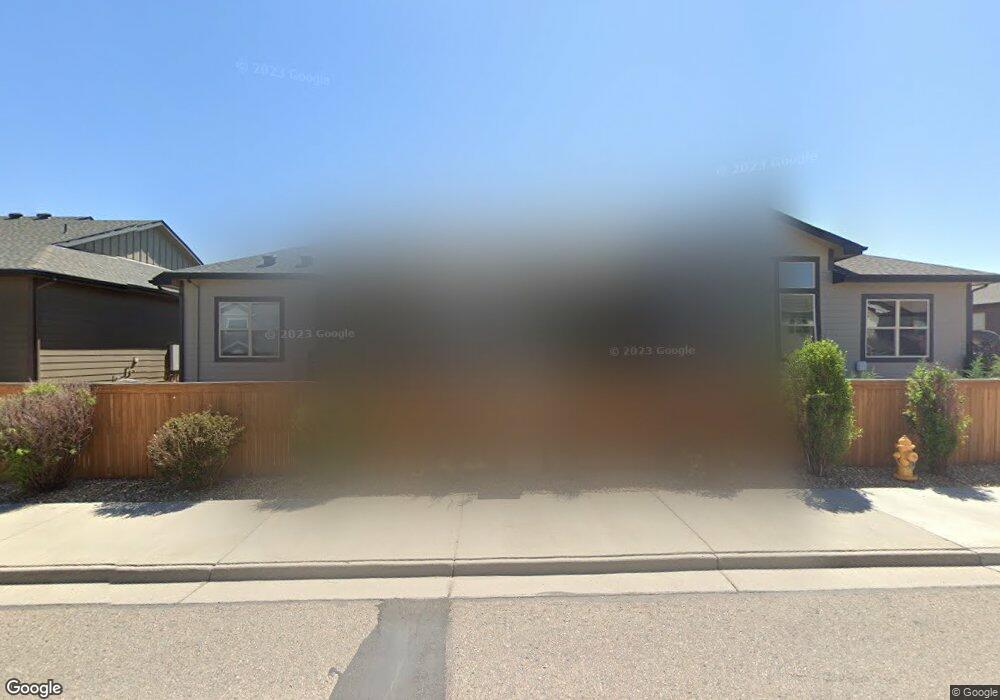11792 Barrentine Loop Parker, CO 80138
Estimated Value: $619,000 - $688,000
4
Beds
3
Baths
2,996
Sq Ft
$214/Sq Ft
Est. Value
About This Home
This home is located at 11792 Barrentine Loop, Parker, CO 80138 and is currently estimated at $641,900, approximately $214 per square foot. 11792 Barrentine Loop is a home located in Douglas County with nearby schools including Pine Lane Elementary School, Sierra Middle School, and Chaparral High School.
Ownership History
Date
Name
Owned For
Owner Type
Purchase Details
Closed on
Nov 6, 2018
Sold by
Cardel Parker Lp
Bought by
Johnson Eric S and Adams Patricia Dale
Current Estimated Value
Home Financials for this Owner
Home Financials are based on the most recent Mortgage that was taken out on this home.
Original Mortgage
$350,000
Outstanding Balance
$307,125
Interest Rate
4.7%
Mortgage Type
New Conventional
Estimated Equity
$334,775
Purchase Details
Closed on
Oct 30, 2018
Sold by
Cardel Parker Lp
Bought by
Hastings Clark W and Hastings Janice L
Home Financials for this Owner
Home Financials are based on the most recent Mortgage that was taken out on this home.
Original Mortgage
$350,000
Outstanding Balance
$307,125
Interest Rate
4.7%
Mortgage Type
New Conventional
Estimated Equity
$334,775
Create a Home Valuation Report for This Property
The Home Valuation Report is an in-depth analysis detailing your home's value as well as a comparison with similar homes in the area
Home Values in the Area
Average Home Value in this Area
Purchase History
| Date | Buyer | Sale Price | Title Company |
|---|---|---|---|
| Johnson Eric S | $514,468 | Land Title Guarantee Co | |
| Hastings Clark W | $413,879 | Land Title Guarantee Company |
Source: Public Records
Mortgage History
| Date | Status | Borrower | Loan Amount |
|---|---|---|---|
| Open | Johnson Eric S | $350,000 | |
| Closed | Hastings Clark W | $50,000 |
Source: Public Records
Tax History Compared to Growth
Tax History
| Year | Tax Paid | Tax Assessment Tax Assessment Total Assessment is a certain percentage of the fair market value that is determined by local assessors to be the total taxable value of land and additions on the property. | Land | Improvement |
|---|---|---|---|---|
| 2024 | $6,492 | $42,960 | $7,530 | $35,430 |
| 2023 | $6,562 | $42,960 | $7,530 | $35,430 |
| 2022 | $5,675 | $34,370 | $4,660 | $29,710 |
| 2021 | $5,816 | $34,370 | $4,660 | $29,710 |
| 2020 | $5,349 | $32,370 | $4,320 | $28,050 |
| 2019 | $5,367 | $32,370 | $4,320 | $28,050 |
| 2018 | $2,125 | $12,970 | $12,970 | $0 |
| 2017 | $1,423 | $9,080 | $9,080 | $0 |
Source: Public Records
Map
Nearby Homes
- 11733 Crestop Way Unit C
- 6697 Zebra Grass Ln
- 11594 Dewey St
- 11641 Colony Loop
- 11898 S Clayson St
- 7390 Sagebrush Dr
- 10215 Parkglenn Way
- 11447 Brownstone Dr
- 19812 Rosewood Ct
- 19761 Summerset Ln
- 10333 Spruce Ct
- 19630 Victorian Dr Unit A13
- 19630 Victorian Dr Unit A2
- 11001 Cardinal Dr
- 10851 Summerset Way
- 20781 Parker Vista Cir
- 12539 N State Highway 83
- 8092 Ponderosa Ln
- 20720 Parker Vista Rd
- 11183 Cambridge Ct
- 11786 Barrentine Loop
- 11782 Barrentine Loop
- 11802 Barrentine Loop
- 11896 Barrentine Loop
- 11900 Barrentine Loop
- 11808 Barrentine Loop
- 11890 Barrentine Loop
- 11795 Barrentine Loop
- 11791 Barrentine Loop
- 11904 Barrentine Loop
- 11884 Barrentine Loop
- 11785 Barrentine Loop
- 11908 Barrentine Loop
- 11781 Barrentine Loop
- 11805 Barrentine Loop
- 11880 Barrentine Loop
- 11814 Barrentine Loop
- 11912 Barrentine Loop
- 11809 Barrentine Loop
- 11870 Barrentine Loop
