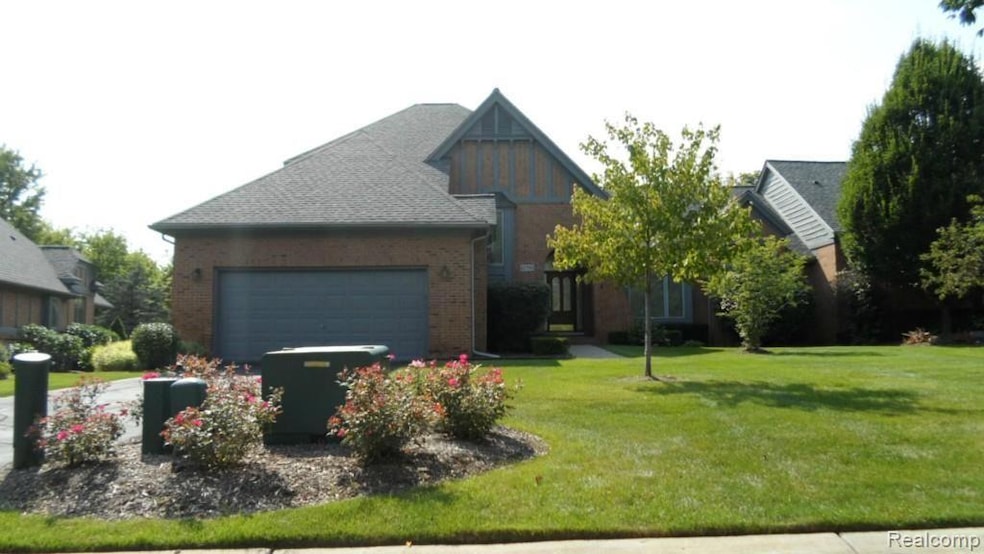
11793 Lorenz Way Unit 13 Plymouth, MI 48170
Highlights
- Cape Cod Architecture
- Deck
- Forced Air Heating and Cooling System
- Canton High School Rated A
- Bar Fridge
- 2 Car Garage
About This Home
As of February 2015Luxurious Gated Community Within Walking Distance To Downtown Plymouth.Private Wooded Elevation W/Walking
Trail. Sensational, Finished Walkout W/Wet Bar, Fr W/Fireplace, Full Bath, Cedar Closet,Psbl.4Th Br, &Xtra Storage
Area. Impressive Entry W/Leaded Glass Windows, 2Nd Level Loft Overlooks Huge Grt Rm, Spacious Mstr Br
W/Stunning Mstr Bath.Gourmet Kit.
Last Agent to Sell the Property
Can You Say Sold Realty PLLC License #6502342091 Listed on: 08/16/2014
Property Details
Home Type
- Condominium
Est. Annual Taxes
Year Built
- Built in 1989
HOA Fees
- $550 Monthly HOA Fees
Parking
- 2 Car Garage
Home Design
- Cape Cod Architecture
- Brick Exterior Construction
- Block Foundation
- Cedar
Interior Spaces
- 2,763 Sq Ft Home
- 2-Story Property
- Bar Fridge
- Family Room with Fireplace
- Finished Basement
- Walk-Out Basement
Kitchen
- <<microwave>>
- Dishwasher
- Disposal
Bedrooms and Bathrooms
- 3 Bedrooms
Outdoor Features
- Deck
Utilities
- Forced Air Heating and Cooling System
- Heating System Uses Natural Gas
- Natural Gas Water Heater
- Sewer in Street
Community Details
- Herriman And Associates Association, Phone Number (734) 459-5440
- Replat No 4 Of Wayne County Condo Sub Plan No 239 Subdivision
Listing and Financial Details
- Assessor Parcel Number 78036090013000
Ownership History
Purchase Details
Home Financials for this Owner
Home Financials are based on the most recent Mortgage that was taken out on this home.Purchase Details
Purchase Details
Similar Homes in Plymouth, MI
Home Values in the Area
Average Home Value in this Area
Purchase History
| Date | Type | Sale Price | Title Company |
|---|---|---|---|
| Deed | $340,000 | Premium Title Services Inc | |
| Sheriffs Deed | $418,628 | None Available | |
| Deed | $447,900 | -- |
Mortgage History
| Date | Status | Loan Amount | Loan Type |
|---|---|---|---|
| Open | $410,500 | Future Advance Clause Open End Mortgage | |
| Closed | $50,000 | Unknown | |
| Closed | $420,000 | New Conventional | |
| Closed | $367,200 | Adjustable Rate Mortgage/ARM | |
| Closed | $323,000 | New Conventional | |
| Previous Owner | $69,400 | Credit Line Revolving | |
| Previous Owner | $356,000 | New Conventional | |
| Previous Owner | $30,000 | Credit Line Revolving | |
| Previous Owner | $40,000 | Credit Line Revolving | |
| Previous Owner | $355,000 | Unknown |
Property History
| Date | Event | Price | Change | Sq Ft Price |
|---|---|---|---|---|
| 07/10/2025 07/10/25 | For Sale | $960,000 | +182.4% | $347 / Sq Ft |
| 02/25/2015 02/25/15 | Sold | $340,000 | -12.6% | $123 / Sq Ft |
| 12/26/2014 12/26/14 | Pending | -- | -- | -- |
| 08/16/2014 08/16/14 | For Sale | $389,000 | -- | $141 / Sq Ft |
Tax History Compared to Growth
Tax History
| Year | Tax Paid | Tax Assessment Tax Assessment Total Assessment is a certain percentage of the fair market value that is determined by local assessors to be the total taxable value of land and additions on the property. | Land | Improvement |
|---|---|---|---|---|
| 2024 | $6,070 | $341,300 | $0 | $0 |
| 2023 | $5,784 | $319,300 | $0 | $0 |
| 2022 | $7,688 | $313,900 | $0 | $0 |
| 2021 | $7,459 | $300,400 | $0 | $0 |
| 2019 | $7,237 | $261,910 | $0 | $0 |
| 2018 | $4,949 | $239,630 | $0 | $0 |
| 2017 | $3,455 | $50,600 | $0 | $0 |
| 2016 | $6,475 | $205,800 | $0 | $0 |
| 2015 | $20,069 | $200,690 | $0 | $0 |
| 2013 | $16,410 | $183,450 | $0 | $0 |
| 2012 | -- | $160,260 | $50,630 | $109,630 |
Agents Affiliated with this Home
-
Andrew Stevens

Seller's Agent in 2025
Andrew Stevens
@properties Christie's Int'l RE Northville
(248) 752-6005
1 in this area
50 Total Sales
-
Amy Winn

Seller's Agent in 2015
Amy Winn
Can You Say Sold Realty PLLC
(248) 231-2881
1 in this area
14 Total Sales
-
James Stevens
J
Buyer's Agent in 2015
James Stevens
Preferred, Realtors® Ltd
(734) 459-6000
4 Total Sales
Map
Source: Realcomp
MLS Number: 214085296
APN: 78-036-09-0013-000
- 12231 Hillside Dr
- 12051 Wildwing Rd
- 12052 Wildwing Rd
- 11655 McClumpha Rd
- 12675 Portsmouth Ct
- 11828 Trailwood Rd
- 46877 W Ann Arbor Trail
- 12260 High Meadow Ct
- 45505 N Territorial Rd
- 13103 Leblanc
- 44526 Brookside Rd
- 45330 Stonehedge Dr Unit 2
- 44571 Clare Blvd
- 9655 Wellington Dr
- 455 Leicester St
- 44736 Lynn Dr
- 44877 Erin Dr Unit 2
- 44750 Erin Dr Unit 40
- 44703 Erin Dr
- 9401 McClumpha Rd
