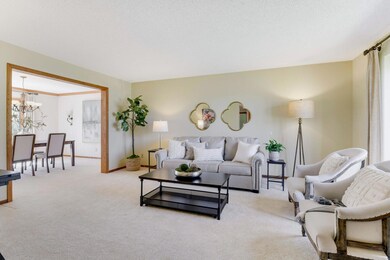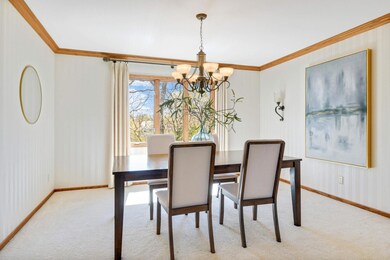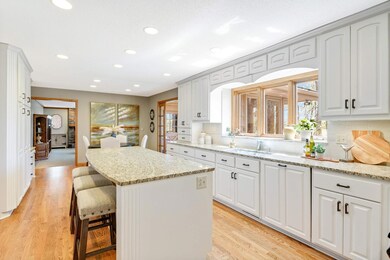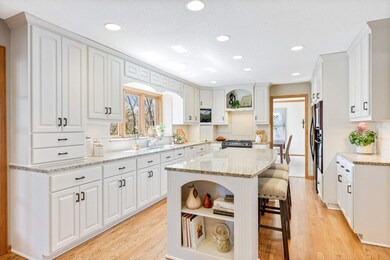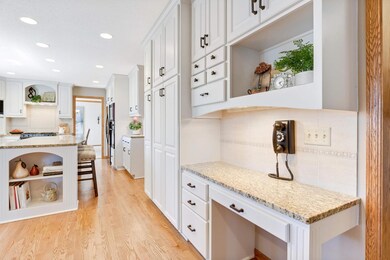
11797 Mount Curve Rd Eden Prairie, MN 55347
Estimated Value: $765,381 - $828,000
Highlights
- Fireplace in Primary Bedroom
- Sauna
- Billiard Room
- Eden Lake Elementary School Rated A
- No HOA
- Home Office
About This Home
As of June 2023Get ready to fall in love with this stunning 4 bed, 4 bath gem in the coveted Olympic Hills neighborhood of Eden Prairie. This home has been impeccably maintained and cared for; it's the first time it's been available since it was built in 1985! You'll love cooking in the updated kitchen with white cabinets, granite countertops & black appliances. The south-facing 4-season porch is the perfect spot to enjoy some downtime and enjoy the view. Take your relaxation game to the next level with the bubbler tubs, heated tile floors, and in-home sauna - you'll feel like you're at a spa in the comfort of your own home! Situated on nearly a half-acre in a cul-de-sac, the beautifully landscaped yard features a deck, paver patio with a firepit - the perfect place to gather with friends and family. You will adore having access to a 2.5 mile walking path around Neill Lake, the proximity to Olympic Hills Golf Course, Staring Lake Park & Eden Prairie Center. Come see the best of Eden Prairie living!
Home Details
Home Type
- Single Family
Est. Annual Taxes
- $7,625
Year Built
- Built in 1984
Lot Details
- 0.43 Acre Lot
- Lot Dimensions are 174x138x27x36x46x146
- Property has an invisible fence for dogs
Parking
- 3 Car Attached Garage
Interior Spaces
- 2-Story Property
- Wood Burning Fireplace
- Family Room with Fireplace
- 3 Fireplaces
- Living Room
- Home Office
Kitchen
- Built-In Oven
- Range
- Microwave
- Dishwasher
- Disposal
- The kitchen features windows
Bedrooms and Bathrooms
- 4 Bedrooms
- Fireplace in Primary Bedroom
Laundry
- Dryer
- Washer
Finished Basement
- Walk-Out Basement
- Crawl Space
Additional Features
- Porch
- Forced Air Heating and Cooling System
Listing and Financial Details
- Assessor Parcel Number 2311622430024
Community Details
Overview
- No Home Owners Association
- Olympic Hills 6Th Add Subdivision
Amenities
- Sauna
- Billiard Room
Ownership History
Purchase Details
Home Financials for this Owner
Home Financials are based on the most recent Mortgage that was taken out on this home.Purchase Details
Home Financials for this Owner
Home Financials are based on the most recent Mortgage that was taken out on this home.Similar Homes in Eden Prairie, MN
Home Values in the Area
Average Home Value in this Area
Purchase History
| Date | Buyer | Sale Price | Title Company |
|---|---|---|---|
| Vraa Douglas H | $730,000 | First American Title Insurance | |
| Carlson Blake A | -- | None Available |
Mortgage History
| Date | Status | Borrower | Loan Amount |
|---|---|---|---|
| Open | Vraa Douglas H | $403,000 | |
| Previous Owner | Lindseth Michael J | $305,000 | |
| Previous Owner | Lindseth Michael J | $358,525 |
Property History
| Date | Event | Price | Change | Sq Ft Price |
|---|---|---|---|---|
| 06/30/2023 06/30/23 | Sold | $730,000 | +5.0% | $184 / Sq Ft |
| 05/09/2023 05/09/23 | Pending | -- | -- | -- |
| 05/05/2023 05/05/23 | For Sale | $695,000 | -- | $175 / Sq Ft |
Tax History Compared to Growth
Tax History
| Year | Tax Paid | Tax Assessment Tax Assessment Total Assessment is a certain percentage of the fair market value that is determined by local assessors to be the total taxable value of land and additions on the property. | Land | Improvement |
|---|---|---|---|---|
| 2023 | $8,236 | $690,400 | $200,200 | $490,200 |
| 2022 | $6,517 | $641,400 | $186,000 | $455,400 |
| 2021 | $5,722 | $524,400 | $152,200 | $372,200 |
| 2020 | $5,802 | $468,200 | $145,200 | $323,000 |
| 2019 | $5,877 | $459,100 | $142,400 | $316,700 |
| 2018 | $5,893 | $459,100 | $142,400 | $316,700 |
| 2017 | $5,980 | $450,200 | $139,700 | $310,500 |
| 2016 | $5,746 | $429,100 | $133,000 | $296,100 |
| 2015 | $5,898 | $423,000 | $131,100 | $291,900 |
| 2014 | -- | $423,000 | $131,100 | $291,900 |
Agents Affiliated with this Home
-
Shawna Joyce

Seller's Agent in 2023
Shawna Joyce
RE/MAX Results
(612) 876-0274
3 in this area
61 Total Sales
-
Drew Hueler

Buyer's Agent in 2023
Drew Hueler
Coldwell Banker Realty
(612) 701-3124
16 in this area
319 Total Sales
Map
Source: NorthstarMLS
MLS Number: 6358826
APN: 23-116-22-43-0024
- 11824 Welters Way
- 11292 Mount Curve Rd
- 12334 Harvard Ave
- 8947 Preserve Blvd
- 12467 Princeton Ave
- 9535 Olympia Dr
- 9375 Cold Stream Ln
- 9553 Woodridge Cir
- 9015 Cold Stream Ln
- 12693 Collegeview Dr Unit 201
- 9704 Mill Creek Dr
- 9018 Neill Lake Rd
- 9010 Neill Lake Rd Unit 25
- 9588 Creek Knoll Rd
- 8928 Neill Lake Rd Unit 105
- 8932 Neill Lake Rd Unit 112
- 9660 Tree Farm Rd
- 12750 Surrey St
- 11160 Anderson Lakes Pkwy Unit 315
- 11160 Anderson Lakes Pkwy Unit 202
- 11797 Mount Curve Rd
- 11831 Mount Curve Rd
- 11763 Mount Curve Rd
- 11860 Sunnybrook Rd
- 11729 Mount Curve Rd
- 11832 Mount Curve Rd
- 11795 Sunnybrook Rd
- 11802 Mount Curve Rd
- 9312 Olympia Dr
- 11772 Mount Curve Rd
- 11898 Sunnybrook Rd
- 11761 Sunnybrook Rd
- 11695 Mount Curve Rd
- 11742 Mount Curve Rd
- 11727 Sunnybrook Rd
- 11936 Sunnybrook Rd
- 11712 Mount Curve Rd
- 11829 Sunnybrook Rd
- 9169 Larkspur Ln
- 9155 Larkspur Ln

