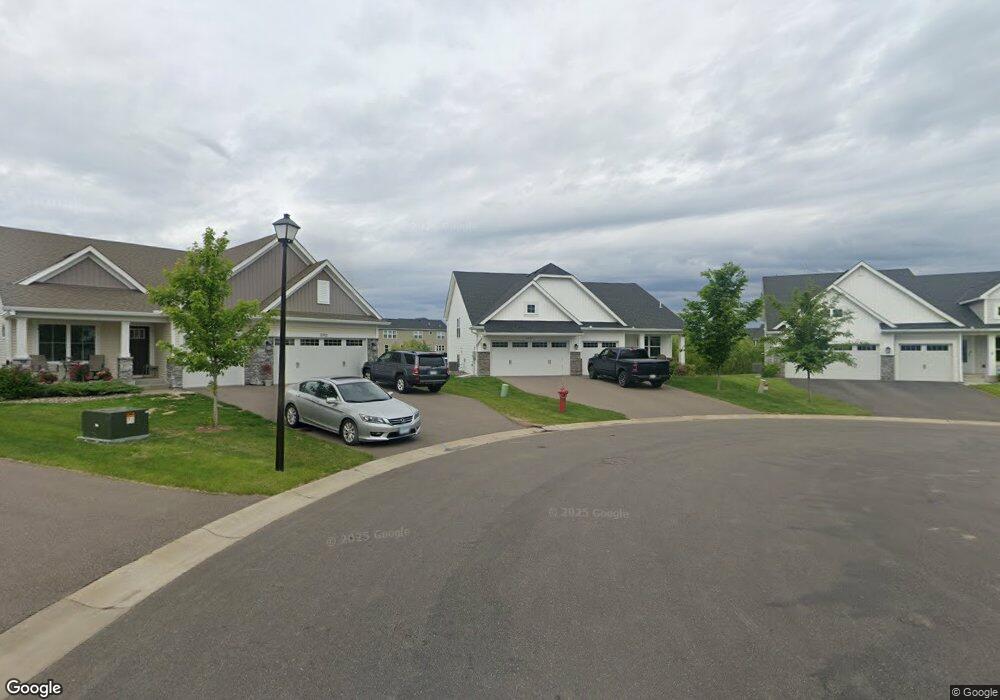11798 71st Ct NE Otsego, MN 55301
Estimated Value: $443,000 - $470,000
4
Beds
3
Baths
3,987
Sq Ft
$114/Sq Ft
Est. Value
About This Home
This home is located at 11798 71st Ct NE, Otsego, MN 55301 and is currently estimated at $453,521, approximately $113 per square foot. 11798 71st Ct NE is a home located in Wright County with nearby schools including Otsego Elementary School, Rogers Middle School, and Rogers Senior High School.
Ownership History
Date
Name
Owned For
Owner Type
Purchase Details
Closed on
Feb 18, 2022
Sold by
Us Home Corporation
Bought by
Bostrom Jack
Current Estimated Value
Home Financials for this Owner
Home Financials are based on the most recent Mortgage that was taken out on this home.
Original Mortgage
$416,185
Outstanding Balance
$386,459
Interest Rate
3.55%
Mortgage Type
New Conventional
Estimated Equity
$67,062
Create a Home Valuation Report for This Property
The Home Valuation Report is an in-depth analysis detailing your home's value as well as a comparison with similar homes in the area
Home Values in the Area
Average Home Value in this Area
Purchase History
| Date | Buyer | Sale Price | Title Company |
|---|---|---|---|
| Bostrom Jack | $438,090 | -- |
Source: Public Records
Mortgage History
| Date | Status | Borrower | Loan Amount |
|---|---|---|---|
| Open | Bostrom Jack | $416,185 |
Source: Public Records
Tax History Compared to Growth
Tax History
| Year | Tax Paid | Tax Assessment Tax Assessment Total Assessment is a certain percentage of the fair market value that is determined by local assessors to be the total taxable value of land and additions on the property. | Land | Improvement |
|---|---|---|---|---|
| 2025 | $4,494 | $425,900 | $105,000 | $320,900 |
| 2024 | $4,832 | $406,600 | $95,000 | $311,600 |
| 2023 | $4,318 | $453,600 | $102,000 | $351,600 |
| 2022 | $416 | $355,700 | $85,000 | $270,700 |
| 2021 | $342 | $50,000 | $50,000 | $0 |
| 2020 | $186 | $50,000 | $50,000 | $0 |
Source: Public Records
Map
Nearby Homes
- 11730 71st St NE
- 7180 Lannon Ave NE
- 11695 72nd St NE
- 11586 72nd St NE
- 7160 Lannon Ave NE
- 11598 72nd St NE
- Foster Plan at Prairie Crossing
- Courtland ii Plan at Prairie Crossing
- Berkley Plan at Prairie Crossing
- Burnham Plan at Prairie Crossing
- Donovan Plan at Prairie Crossing
- Marquette Plan at Prairie Crossing
- Sequoia Plan at Prairie Crossing
- Markham Plan at Prairie Crossing
- Courtland Plan at Prairie Crossing
- 11623 72nd St NE
- 1870 Lasalle Ave NE
- 1858 Lasalle Ave NE
- 1802 Lasalle Ave NE
- The Finnegan Plan at Northwater - Express Premier
- 11798 71st Ct NE
- 11804 71st Ct NE
- 11792 71st Ct NE
- 11792 71st Ct NE
- 12275 71st Ct NE
- 11786 71st Ct NE
- 7137 Lasalle Ave NE
- 11810 71st St NE
- 11822 71st St NE
- 7129 Lasalle Ave NE
- 7121 Lasalle Ave NE
- 7145 Lasalle Ave NE
- 11780 71st Ct NE
- 11834 71st St NE
- 7113 Lasalle Ave NE
- 11774 71st Ct NE
- 7109 Lasalle Ave NE
- 7153 Lasalle Ave NE
- 7153 Lasalle Ave NE
- 7105 Lasalle Ave NE
