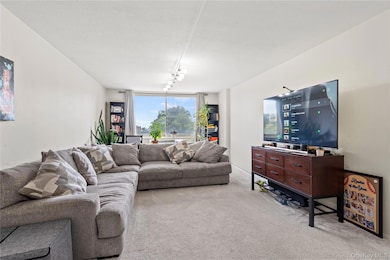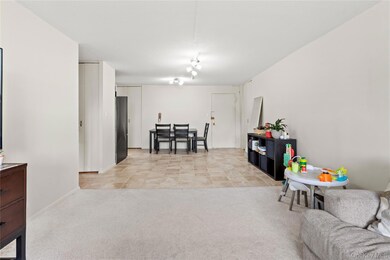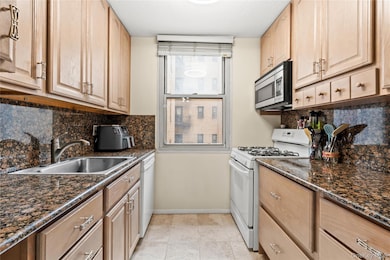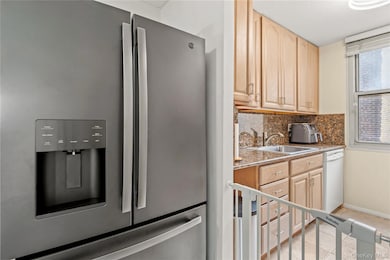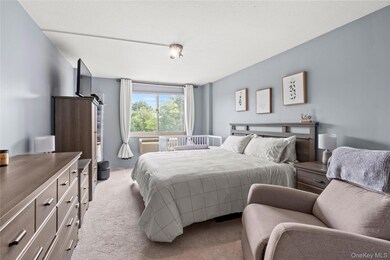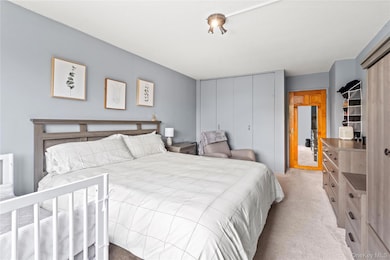Park Lane South 118-18 Union Turnpike E Unit 5F Kew Gardens, NY 11415
Kew Gardens NeighborhoodEstimated payment $3,084/month
Highlights
- Doorman
- 4-minute walk to Kew Gardens-Union Turnpike
- Elevator
- P.S. 99 - Kew Gardens Rated A-
- Granite Countertops
- Galley Kitchen
About This Home
Discover the comfort and charm of this spacious, corner one-bedroom residence in the sought-after Park Lane South. Warm, neutral tones flow throughout, creating a welcoming atmosphere from the moment you step inside. A large entry foyer offers flexible space for dining or home office use and includes ample closet storage. The thoughtfully designed kitchen maximizes efficiency, featuring a unique layout with the refrigerator just outside the main kitchen area, allowing for expanded counter space and custom cabinetry that reaches the ceiling. Granite countertops and a matching backsplash complete this beautifully finished culinary space.
The generously sized bedroom offers excellent closet space and the benefit of dual exposures, allowing natural light to pour in from the south and east throughout the day. The spacious living room is defined by plush carpeting, creating a cozy transition from the tiled foyer. The updated bathroom includes a full-size tub and plenty of room for storage and personal touches.
Situated on the peaceful back corner of the building, this home enjoys a quiet setting with morning sunlight—an ideal place to unwind.
Park Lane South offers full-time doorman service, an on-site superintendent, cats permitted (sorry no dogs!). Building amenities include basement laundry, both covered and uncovered parking (waitlist), and no flip tax.
Perfectly positioned near Forest Hills, you're just moments from the subway, LIRR, express and local buses, airport transportation, Forest Park, Forest Hills Gardens, and more.
Listing Agent
Prime Properties Long Island Brokerage Phone: 631-427-9600 License #10401324964 Listed on: 10/04/2025
Property Details
Home Type
- Co-Op
Year Built
- Built in 1974
HOA Fees
- $1,262 Monthly HOA Fees
Home Design
- Insulated Concrete Forms
Interior Spaces
- 800 Sq Ft Home
- Basement
- Laundry in Basement
Kitchen
- Galley Kitchen
- Gas Range
- Microwave
- Dishwasher
- Granite Countertops
Flooring
- Carpet
- Ceramic Tile
Bedrooms and Bathrooms
- 1 Bedroom
- 1 Full Bathroom
Parking
- Garage
- Electric Vehicle Home Charger
- Waiting List for Parking
- On-Street Parking
- Parking Lot
- Off-Street Parking
Schools
- Ps 99 Kew Gardens Elementary School
- JHS 190 Russell Sage Middle School
- Hillcrest High School
Utilities
- Cooling System Mounted To A Wall/Window
- Forced Air Heating System
- Natural Gas Connected
- Phone Available
- Cable TV Available
Community Details
Overview
- Association fees include air conditioning, common area maintenance, electricity, exterior maintenance, gas, grounds care, heat, hot water, sewer, trash, water
- Maintained Community
- 21-Story Property
Amenities
- Doorman
- Laundry Facilities
- Elevator
Pet Policy
- Cats Allowed
Security
- Resident Manager or Management On Site
Map
About Park Lane South
Home Values in the Area
Average Home Value in this Area
Property History
| Date | Event | Price | List to Sale | Price per Sq Ft |
|---|---|---|---|---|
| 10/04/2025 10/04/25 | For Sale | $290,000 | -- | $363 / Sq Ft |
Source: OneKey® MLS
MLS Number: 920890
APN: 630100-03335-0023-1-0-5F
- 118-18 Union Turnpike E Unit 9-L
- 118-18 Union Turnpike E Unit 16A
- 118-18 Union Turnpike E Unit 7-D
- 118-18 Union Turnpike E Unit 4B
- 118-18 Union Turnpike E Unit 10-C
- 118-18 Union Turnpike E Unit 19G
- 118-18 Union Turnpike E Unit 6E
- 118-18 Union Turnpike E Unit 5K
- 118-18 Union Turnpike E Unit 5J
- 118-18 Union Turnpike E Unit 9B
- 118-17 Union Turnpike Unit 20Gh
- 118-17 Union Turnpike Unit 5D
- 118-17 Union Turnpike Unit 7-D
- 118-17 Union Turnpike Unit 18H
- 118-17 Union Turnpike Unit 15J
- 118-17 Union Turnpike Unit 10A
- 118-17 Union Turnpike Unit 14E
- 78-14 Austin St Unit 4G
- 408 Burns St
- 117-19 Union Turnpike
- 118-17 Union Turnpike Unit 14E
- 80-56 Grenfell St
- 77-16 Kew Forest Ln
- 115-25 Metropolitan Ave Unit 161
- 81-45 Lefferts Blvd Unit 3 Fl
- 124-28 Queens Blvd Unit 6C
- 83-40 Austin St Unit 7N
- 75-58 113th St Unit 3B
- 8352 Talbot St Unit 2G
- 11315 76th Rd
- 51 Ingram St
- 118-82 Metropolitan Ave Unit 1B
- 118-82 Metropolitan Ave Unit 3A
- 112-01 Queens Blvd Unit 23C
- 125-09 84th Rd Unit LL
- 11211 75th Ave Unit 3
- 110-21 73rd Rd Unit 5F
- 101-19 Ascan Ave Unit top floor
- 83-85 116 St Unit 3F
- 72-34 Austin St Unit F10

