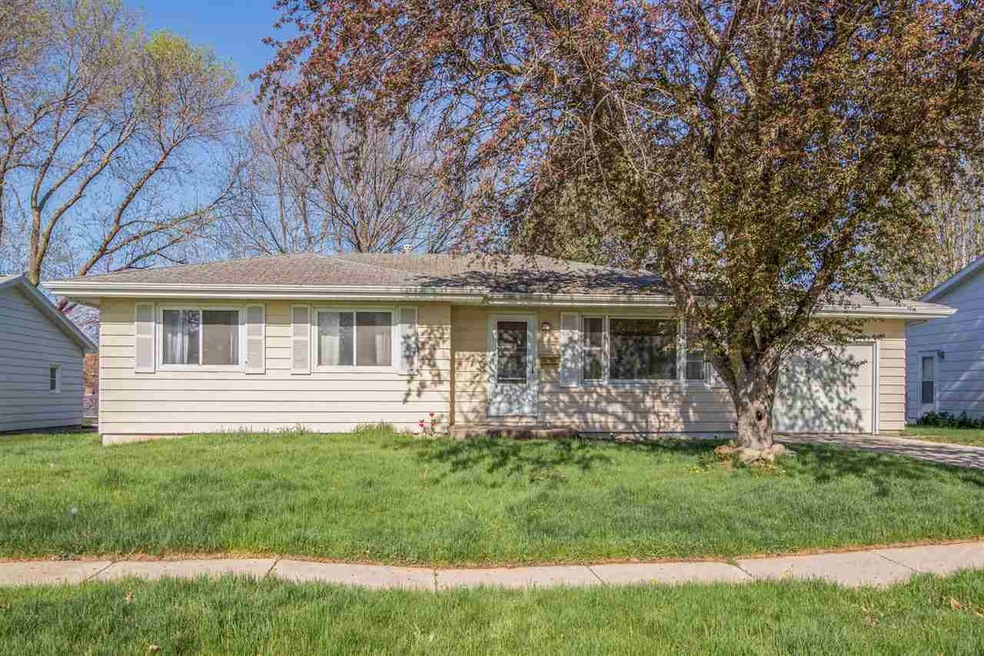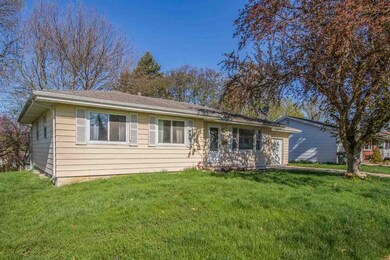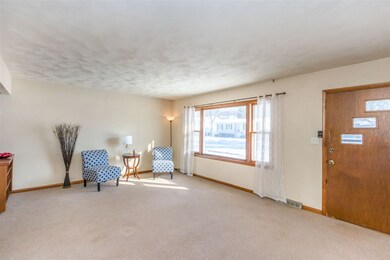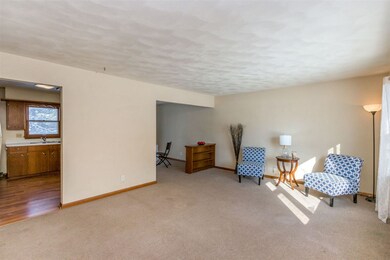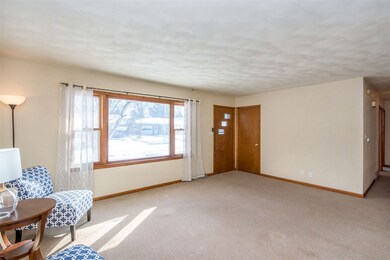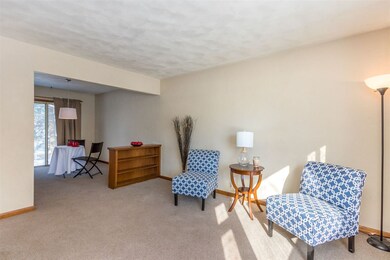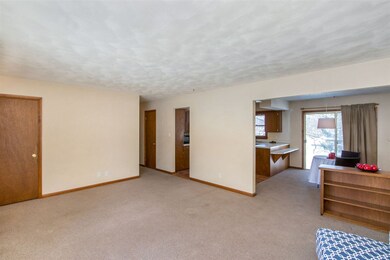
118 32nd St NW Cedar Rapids, IA 52405
Highlights
- Patio
- Laundry Room
- Property is near schools
- Living Room
- 1-Story Property
- Forced Air Heating and Cooling System
About This Home
As of June 2018Charming 3 bedroom, 2 bath ranch in a great location. Well maintained, this home has tons of potential to make it your own. Large kitchen offers ample storage. Wood floors in kitchen and bedrooms, double sinks with plenty of extra storage in main bathroom. Partially unfinished basement includes bathroom and laundry, but leaves plenty of opportunity to increase living area. 1 car attached garage adds convenience. Home also has a great backyard. Don't miss out on this cute house!
Last Buyer's Agent
Nonmember NONMEMBER
NONMEMBER
Home Details
Home Type
- Single Family
Est. Annual Taxes
- $2,824
Year Built
- Built in 1968
Lot Details
- 8,276 Sq Ft Lot
- Lot Dimensions are 120x70
Parking
- 1 Parking Space
Home Design
- Poured Concrete
- Frame Construction
Interior Spaces
- 1,134 Sq Ft Home
- 1-Story Property
- Family Room
- Living Room
- Combination Kitchen and Dining Room
- Oven or Range
Bedrooms and Bathrooms
- 3 Main Level Bedrooms
Laundry
- Laundry Room
- Dryer
- Washer
Basement
- Basement Fills Entire Space Under The House
- Laundry in Basement
Outdoor Features
- Patio
Location
- Property is near schools
- Property is near shops
Schools
- Cleveland Elementary School
- Roosevelt Middle School
- Jefferson High School
Utilities
- Forced Air Heating and Cooling System
- Heating System Uses Gas
- Internet Available
Listing and Financial Details
- Assessor Parcel Number 14302-52015-00000
Ownership History
Purchase Details
Home Financials for this Owner
Home Financials are based on the most recent Mortgage that was taken out on this home.Purchase Details
Home Financials for this Owner
Home Financials are based on the most recent Mortgage that was taken out on this home.Similar Homes in Cedar Rapids, IA
Home Values in the Area
Average Home Value in this Area
Purchase History
| Date | Type | Sale Price | Title Company |
|---|---|---|---|
| Warranty Deed | $116,000 | None Available | |
| Warranty Deed | $104,500 | None Available |
Mortgage History
| Date | Status | Loan Amount | Loan Type |
|---|---|---|---|
| Open | $104,310 | New Conventional | |
| Previous Owner | $79,800 | New Conventional | |
| Previous Owner | $84,000 | Fannie Mae Freddie Mac |
Property History
| Date | Event | Price | Change | Sq Ft Price |
|---|---|---|---|---|
| 06/26/2018 06/26/18 | Sold | $115,900 | 0.0% | $102 / Sq Ft |
| 06/26/2018 06/26/18 | Sold | $115,900 | -7.9% | $102 / Sq Ft |
| 06/16/2018 06/16/18 | Pending | -- | -- | -- |
| 06/16/2018 06/16/18 | Pending | -- | -- | -- |
| 05/03/2018 05/03/18 | For Sale | $125,900 | 0.0% | $111 / Sq Ft |
| 05/01/2018 05/01/18 | For Sale | $125,900 | 0.0% | $111 / Sq Ft |
| 04/24/2018 04/24/18 | Price Changed | $125,900 | +8.6% | $111 / Sq Ft |
| 04/23/2018 04/23/18 | Off Market | $115,900 | -- | -- |
| 03/07/2018 03/07/18 | Price Changed | $129,500 | -3.7% | $114 / Sq Ft |
| 02/08/2018 02/08/18 | For Sale | $134,500 | -- | $119 / Sq Ft |
Tax History Compared to Growth
Tax History
| Year | Tax Paid | Tax Assessment Tax Assessment Total Assessment is a certain percentage of the fair market value that is determined by local assessors to be the total taxable value of land and additions on the property. | Land | Improvement |
|---|---|---|---|---|
| 2023 | $2,824 | $160,900 | $37,100 | $123,800 |
| 2022 | $2,604 | $142,800 | $37,100 | $105,700 |
| 2021 | $2,634 | $134,700 | $33,400 | $101,300 |
| 2020 | $2,634 | $128,000 | $29,700 | $98,300 |
| 2019 | $2,442 | $121,800 | $29,700 | $92,100 |
| 2018 | $2,552 | $121,800 | $29,700 | $92,100 |
| 2017 | $2,594 | $119,100 | $29,700 | $89,400 |
| 2016 | $2,512 | $118,200 | $29,700 | $88,500 |
| 2015 | $2,468 | $115,940 | $29,680 | $86,260 |
| 2014 | $2,468 | $115,940 | $29,680 | $86,260 |
| 2013 | $2,414 | $115,940 | $29,680 | $86,260 |
Agents Affiliated with this Home
-
Erin Elliott

Seller's Agent in 2018
Erin Elliott
Keller Williams Legacy Group
(319) 541-3198
193 Total Sales
-
T
Seller's Agent in 2018
Tia Perez
Urban Acres Real Estate Corridor
-
N
Buyer's Agent in 2018
Nonmember NONMEMBER
NONMEMBER
-
Tyler Donahue

Buyer's Agent in 2018
Tyler Donahue
Realty87
(319) 270-1751
84 Total Sales
Map
Source: Iowa City Area Association of REALTORS®
MLS Number: 20182927
APN: 14302-52015-00000
- 135 31st St NW
- 3400 Sue Ln NW
- 3013 Ravenwood Terrace NW
- 3107 Johnson Ave NW Unit 4
- 218 Wesley Dr NW
- 327 NW Edgewood Rd Unit 324, 330, 336, 342 C
- 3403 1st Ave SW
- 412 31st St NW
- 360 29th St NW
- 68 Julia Ann Dr NW
- 56 Julia Ann Dr NW
- 215 Auburn Dr SW
- 3513 E Ave NW Unit F
- 1410 Adair Ct SW
- 3511 E Ave NW Unit D
- 425 28th St NW
- 312 24th Ave NW
- 2424 8th Ave SW
- 3710 and 3720 12th Ave SW
- 2410 8th Ave SW
