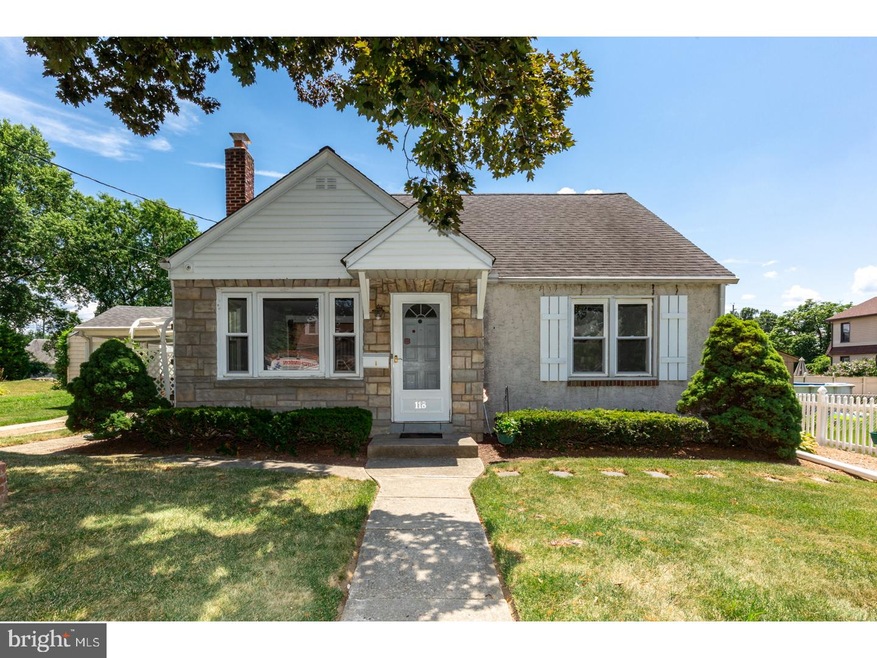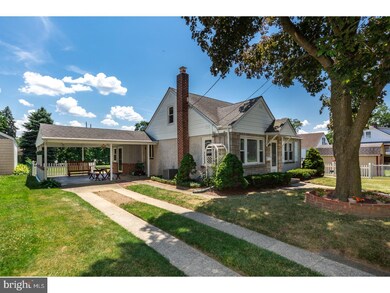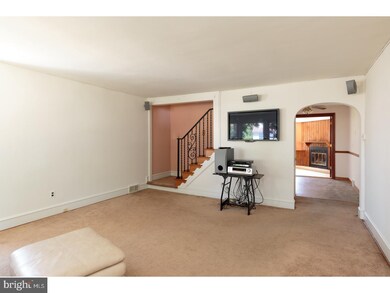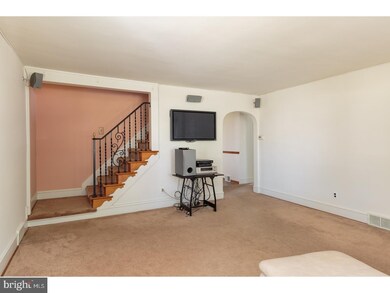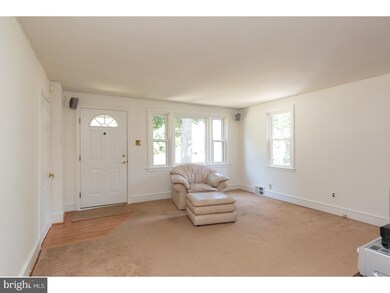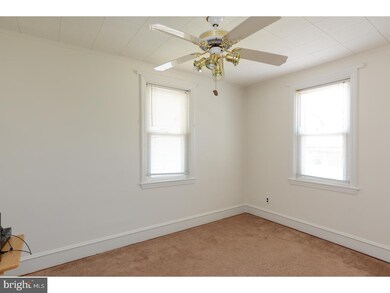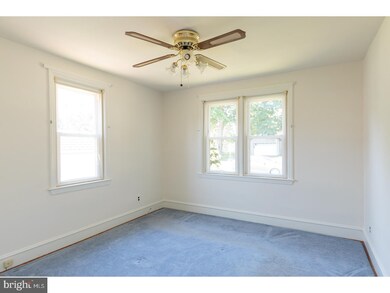
118 Ardmore Ave Runnemede, NJ 08078
Highlights
- Traditional Architecture
- No HOA
- Patio
- Wood Flooring
- Eat-In Kitchen
- Living Room
About This Home
As of March 2024You'll feel right at home in this adorable 4 bed, 2 full bath beautifully maintained home. PERFECT FIT for a first time buyer interested in $10,000 TOWARDS CLOSING COSTS with the HOMESEEKER PROGRAM! Living room, kitchen and two bedrooms on the first floor all just freshly painted! HWF underneath carpeting in living room and bedrooms. The eat-in kitchen features Cherrywood cabinets and ample space for table and chairs. A French door opens up to your bonus room, perfect for an office, playroom, den or second TV room. The gas fireplace makes it extra cozy! Upstairs you'll find 2 additional bedrooms and a recently updated bathroom with oversize shower. This home features newer windows, roof (5 years), HVAC (5 years), and water heater (8 years). The backyard is spacious and includes two large sheds for storage and plenty of gardening opportunities. Buyers choice to use their carport to park their car or enjoy it as a large covered patio to enjoy your morning coffee or unwind under in the evening. A well maintained home at this price in a lovely community? You can't beat it! Schedule your appointment TODAY!
Last Agent to Sell the Property
Keller Williams Realty - Cherry Hill Listed on: 07/15/2018

Home Details
Home Type
- Single Family
Est. Annual Taxes
- $6,053
Year Built
- Built in 1949
Lot Details
- 8,378 Sq Ft Lot
- Lot Dimensions are 59x142
- Sprinkler System
- Property is in good condition
Home Design
- Traditional Architecture
- Brick Foundation
- Shingle Roof
- Stone Siding
- Stucco
Interior Spaces
- 1,656 Sq Ft Home
- Property has 2 Levels
- Ceiling Fan
- Gas Fireplace
- Replacement Windows
- Family Room
- Living Room
- Attic Fan
- Home Security System
Kitchen
- Eat-In Kitchen
- <<builtInRangeToken>>
- Dishwasher
Flooring
- Wood
- Wall to Wall Carpet
Bedrooms and Bathrooms
- 4 Bedrooms
- En-Suite Primary Bedroom
- 2 Full Bathrooms
Unfinished Basement
- Basement Fills Entire Space Under The House
- Exterior Basement Entry
- Laundry in Basement
Parking
- 3 Open Parking Spaces
- 3 Parking Spaces
- Driveway
- On-Street Parking
Outdoor Features
- Patio
Utilities
- Forced Air Heating and Cooling System
- Heating System Uses Gas
- 100 Amp Service
- Water Treatment System
- Natural Gas Water Heater
- Cable TV Available
Community Details
- No Home Owners Association
Listing and Financial Details
- Tax Lot 00023
- Assessor Parcel Number 30-00147 01-00023
Ownership History
Purchase Details
Home Financials for this Owner
Home Financials are based on the most recent Mortgage that was taken out on this home.Purchase Details
Purchase Details
Home Financials for this Owner
Home Financials are based on the most recent Mortgage that was taken out on this home.Similar Home in Runnemede, NJ
Home Values in the Area
Average Home Value in this Area
Purchase History
| Date | Type | Sale Price | Title Company |
|---|---|---|---|
| Deed | $349,000 | Foundation Title | |
| Sheriffs Deed | $180,352 | First Financial Title | |
| Deed | $170,000 | -- |
Mortgage History
| Date | Status | Loan Amount | Loan Type |
|---|---|---|---|
| Open | $45,900 | New Conventional | |
| Open | $260,000 | New Conventional | |
| Previous Owner | $166,920 | No Value Available | |
| Previous Owner | -- | No Value Available |
Property History
| Date | Event | Price | Change | Sq Ft Price |
|---|---|---|---|---|
| 03/11/2024 03/11/24 | Sold | $349,000 | 0.0% | $211 / Sq Ft |
| 02/10/2024 02/10/24 | Pending | -- | -- | -- |
| 01/22/2024 01/22/24 | Price Changed | $349,000 | -2.8% | $211 / Sq Ft |
| 12/21/2023 12/21/23 | For Sale | $359,000 | +111.2% | $217 / Sq Ft |
| 09/07/2018 09/07/18 | Sold | $170,000 | +3.1% | $103 / Sq Ft |
| 08/30/2018 08/30/18 | Price Changed | $164,900 | 0.0% | $100 / Sq Ft |
| 07/25/2018 07/25/18 | Pending | -- | -- | -- |
| 07/25/2018 07/25/18 | For Sale | $164,900 | 0.0% | $100 / Sq Ft |
| 07/15/2018 07/15/18 | For Sale | $164,900 | -- | $100 / Sq Ft |
Tax History Compared to Growth
Tax History
| Year | Tax Paid | Tax Assessment Tax Assessment Total Assessment is a certain percentage of the fair market value that is determined by local assessors to be the total taxable value of land and additions on the property. | Land | Improvement |
|---|---|---|---|---|
| 2024 | $6,894 | $157,800 | $46,600 | $111,200 |
| 2023 | $6,894 | $157,800 | $46,600 | $111,200 |
| 2022 | $6,675 | $157,800 | $46,600 | $111,200 |
| 2021 | $6,517 | $157,800 | $46,600 | $111,200 |
| 2020 | $6,452 | $157,800 | $46,600 | $111,200 |
| 2019 | $6,334 | $157,800 | $46,600 | $111,200 |
| 2018 | $6,213 | $157,800 | $46,600 | $111,200 |
| 2017 | $6,053 | $157,800 | $46,600 | $111,200 |
| 2016 | $5,977 | $157,800 | $46,600 | $111,200 |
| 2015 | $5,995 | $157,800 | $46,600 | $111,200 |
| 2014 | $5,918 | $157,800 | $46,600 | $111,200 |
Agents Affiliated with this Home
-
Meredith Kirschner

Seller's Agent in 2024
Meredith Kirschner
Coldwell Banker Realty
(608) 217-5187
3 in this area
64 Total Sales
-
Stephaun Perkins

Buyer's Agent in 2024
Stephaun Perkins
Better Homes and Gardens Real Estate Maturo
(609) 727-2267
2 in this area
41 Total Sales
-
Michelle Konefsky-Roberts

Seller's Agent in 2018
Michelle Konefsky-Roberts
Keller Williams Realty - Cherry Hill
(609) 440-7944
1 in this area
96 Total Sales
-
Cara Campos

Seller Co-Listing Agent in 2018
Cara Campos
Keller Williams Realty - Marlton
(856) 304-3040
1 in this area
161 Total Sales
-
Marie Pozniak
M
Buyer's Agent in 2018
Marie Pozniak
Lamon Associates-Cinnaminson
(609) 230-5626
45 Total Sales
Map
Source: Bright MLS
MLS Number: 1002042894
APN: 30-00147-01-00023
- 205 Lindsey Ave
- 120 Lindsey Ave
- 415 Plantation Dr
- 1016 Huntington Ave
- 190 High St
- 21 S Oakland Ave
- 239 W Evesham Rd
- 218 High St
- 112 Bozarth Ave
- 534 Blanchard Ave
- 23 Bowers Ave
- 39 E 2nd Ave
- 12 W 1st Ave
- 2400 Hartford Dr
- 401 N Otter Branch Dr
- 34 E 3rd Ave
- 148 Pine Ave
- 308 5th Ave
- 13 Albert Rd
- 116 Station Ave
