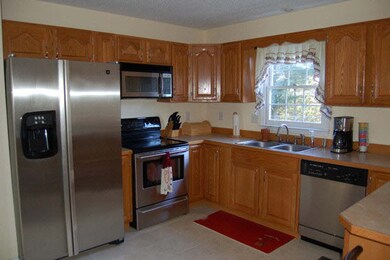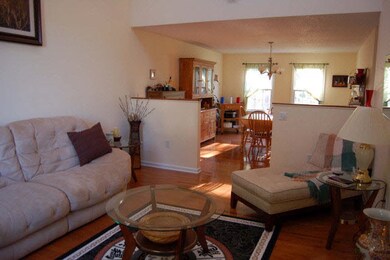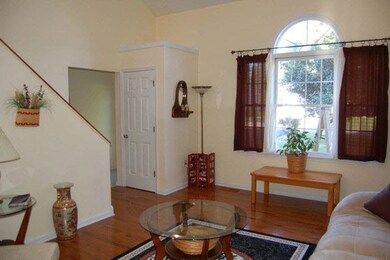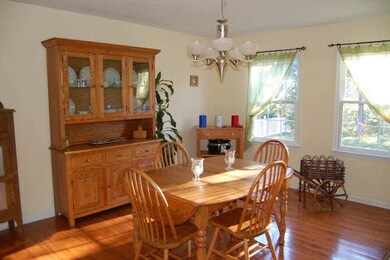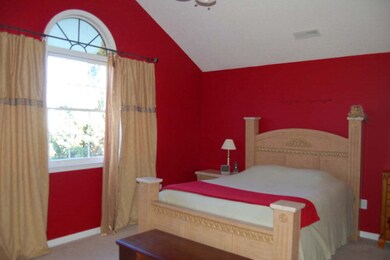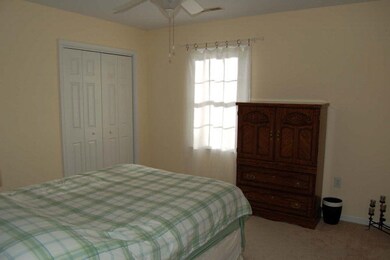
118 Arrowhead Ln Stuarts Draft, VA 24477
Highlights
- Multiple Fireplaces
- 2 Car Attached Garage
- Forced Air Heating and Cooling System
- Wood Flooring
- Living Room
- Family Room
About This Home
As of December 2021Shows better than NEW!! Great Contemporary 3 bed 2 bath home has been kept in pristine condition. Family room has fireplace and leads out to large deck and fenced backyard(underground invisible fence also for pets). Kitchen features ceramic tile and stainless steel appliances. Living room has cathedral ceilings with skylights. Master suite with private bath which includes separate shower and jetted tub. All appliances convey. A true pleasure to show. New roof and many many upgrades.
Last Agent to Sell the Property
LEIGH ANNE LOSH
Help-U-Sell Direct Savings R.E. License #0225189628
Last Buyer's Agent
LEIGH ANNE LOSH
Help-U-Sell Direct Savings R.E. License #0225189628
Home Details
Home Type
- Single Family
Est. Annual Taxes
- $1,936
Year Built
- 1993
Home Design
- Composition Shingle Roof
- Vinyl Siding
Interior Spaces
- 2,344 Sq Ft Home
- 2-Story Property
- Multiple Fireplaces
- Family Room
- Living Room
- Crawl Space
Kitchen
- Electric Range
- Microwave
- Dishwasher
- Disposal
Flooring
- Wood
- Carpet
- Ceramic Tile
Bedrooms and Bathrooms
- 3 Bedrooms
Laundry
- Dryer
- Washer
Parking
- 2 Car Attached Garage
- Driveway
Additional Features
- Fenced
- Forced Air Heating and Cooling System
Listing and Financial Details
- Assessor Parcel Number 084e3-(6)-22
Map
Home Values in the Area
Average Home Value in this Area
Property History
| Date | Event | Price | Change | Sq Ft Price |
|---|---|---|---|---|
| 12/17/2021 12/17/21 | Sold | $315,000 | -0.6% | $134 / Sq Ft |
| 11/14/2021 11/14/21 | Pending | -- | -- | -- |
| 11/05/2021 11/05/21 | For Sale | $317,000 | +22.4% | $135 / Sq Ft |
| 04/12/2019 04/12/19 | Sold | $258,900 | 0.0% | $110 / Sq Ft |
| 03/04/2019 03/04/19 | Pending | -- | -- | -- |
| 02/20/2019 02/20/19 | For Sale | $258,900 | +20.4% | $110 / Sq Ft |
| 02/25/2013 02/25/13 | Sold | $215,000 | 0.0% | $92 / Sq Ft |
| 02/01/2013 02/01/13 | Pending | -- | -- | -- |
| 09/12/2012 09/12/12 | For Sale | $215,000 | -- | $92 / Sq Ft |
Tax History
| Year | Tax Paid | Tax Assessment Tax Assessment Total Assessment is a certain percentage of the fair market value that is determined by local assessors to be the total taxable value of land and additions on the property. | Land | Improvement |
|---|---|---|---|---|
| 2024 | $1,936 | $372,400 | $60,000 | $312,400 |
| 2023 | $1,474 | $233,900 | $40,000 | $193,900 |
| 2022 | $1,474 | $233,900 | $40,000 | $193,900 |
| 2021 | $1,474 | $233,900 | $40,000 | $193,900 |
| 2020 | $1,474 | $233,900 | $40,000 | $193,900 |
| 2019 | $1,474 | $233,900 | $40,000 | $193,900 |
| 2018 | $1,336 | $212,042 | $40,000 | $172,042 |
| 2017 | $1,230 | $212,042 | $40,000 | $172,042 |
| 2016 | $1,230 | $212,042 | $40,000 | $172,042 |
| 2015 | $1,010 | $212,042 | $40,000 | $172,042 |
| 2014 | $1,010 | $212,042 | $40,000 | $172,042 |
| 2013 | $1,010 | $210,400 | $55,000 | $155,400 |
Mortgage History
| Date | Status | Loan Amount | Loan Type |
|---|---|---|---|
| Open | $252,000 | Purchase Money Mortgage | |
| Previous Owner | $255,700 | Stand Alone Refi Refinance Of Original Loan | |
| Previous Owner | $251,133 | Purchase Money Mortgage | |
| Previous Owner | $219,387 | New Conventional | |
| Previous Owner | $187,700 | New Conventional | |
| Previous Owner | $25,000 | Credit Line Revolving | |
| Previous Owner | $191,920 | New Conventional |
Deed History
| Date | Type | Sale Price | Title Company |
|---|---|---|---|
| Deed | $315,000 | None Available | |
| Deed | $258,000 | -- | |
| Warranty Deed | $215,000 | Attorney | |
| Deed | -- | -- |
Similar Homes in the area
Source: Harrisonburg-Rockingham Association of REALTORS®
MLS Number: 174894
APN: 084E3 6 22
- 112 Arrowhead Ln
- 138 Arrowhead Ln
- 81 Arrowhead Ln
- 169 Arrowhead Ln
- 198 Forest Springs Dr
- 170 Ceocia Ln
- 277 Cooper Dr
- 150 Falling Rock Dr
- 186 Dodge St
- 239 Flint Mountain Dr
- 233 Dodge St
- 121 Sugarcamp Ln
- 0 Johnson Dr
- 0 Kiley Ln Unit 569156
- TBD Stuarts Draft Hwy
- TBD Howardsville Turnpike
- tbd Mill Creek Ln
- 378 Mullins Ln
- 98 York Ave
- 44 Bowmans Run Dr

