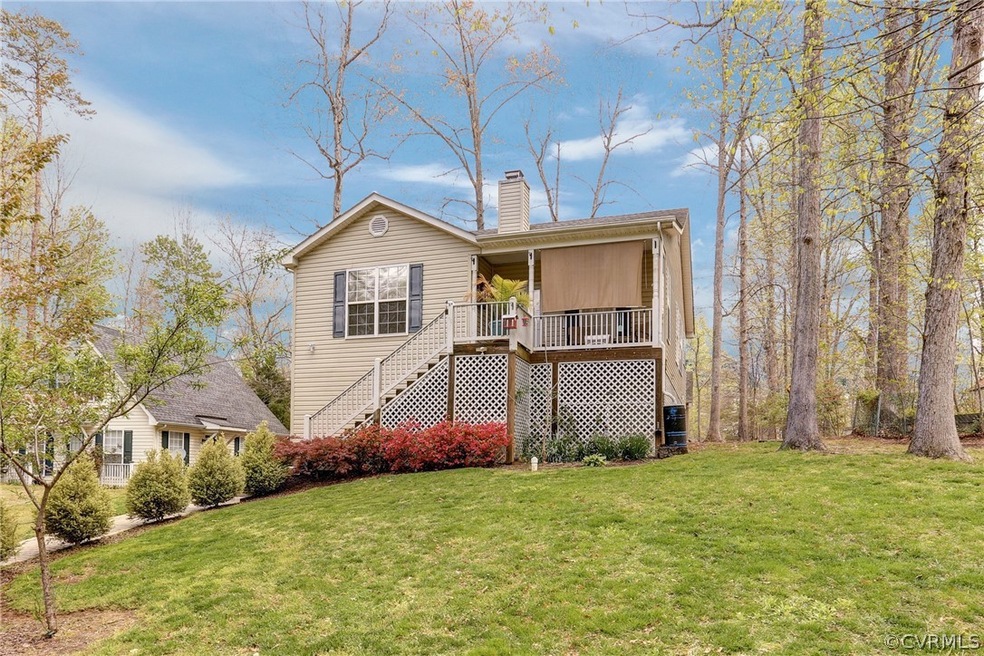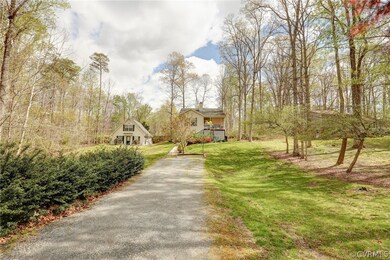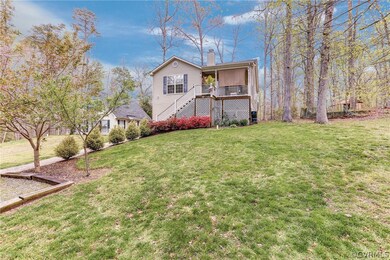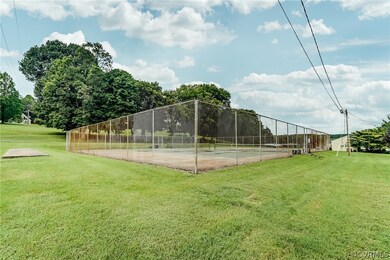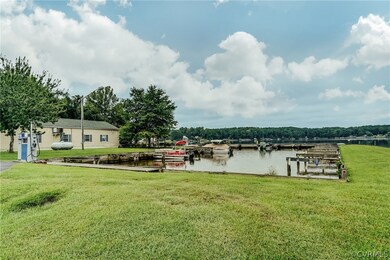
118 Ash Rd Louisa, VA 23093
Estimated Value: $315,302 - $362,000
Highlights
- Lake Front
- Boat Dock
- Water Access
- Louisa County Middle School Rated A-
- Beach
- Newly Remodeled
About This Home
As of August 2022Get ready for summer days at the lake! Located in Blue Ridge Shores on Lake Louisa, in a gated community. High Speed Xfinity Comcast internet is available here! This lake retreat has 3 bedrooms, 2 baths and features an open floor plan that is perfect for entertaining your family and friends. Spacious family room with wood burning fireplace is open to the kitchen and dining area. Partially finished walkout basement is waiting for you to finish it off as you please and has a third bath that is partially complete. Covered front porch and a back deck to relax on. Enjoy boating, fishing, swimming and relaxing at the multiple waterfront common areas!
Last Agent to Sell the Property
Lake Anna Island Realty License #0225236765 Listed on: 04/28/2022
Home Details
Home Type
- Single Family
Est. Annual Taxes
- $1,416
Year Built
- Built in 2006 | Newly Remodeled
Lot Details
- 0.25 Acre Lot
- Lake Front
- Zoning described as R2
HOA Fees
- $119 Monthly HOA Fees
Home Design
- Shingle Roof
- Vinyl Siding
Interior Spaces
- 1,500 Sq Ft Home
- 2-Story Property
- Ceiling Fan
- Wood Burning Fireplace
- Dining Area
Kitchen
- Stove
- Microwave
- Dishwasher
- Solid Surface Countertops
Flooring
- Wood
- Vinyl
Bedrooms and Bathrooms
- 3 Bedrooms
- Primary Bedroom on Main
- En-Suite Primary Bedroom
- 2 Full Bathrooms
Laundry
- Dryer
- Washer
Basement
- Walk-Out Basement
- Basement Fills Entire Space Under The House
- Interior Basement Entry
Parking
- Driveway
- Unpaved Parking
Outdoor Features
- Water Access
- Deck
- Front Porch
Schools
- Trevilians Elementary School
- Louisa Middle School
- Louisa High School
Utilities
- Central Air
- Heat Pump System
- Water Heater
Listing and Financial Details
- Tax Lot 1135
- Assessor Parcel Number 13A414-1135
Community Details
Overview
- Blue Ridge Shores Subdivision
- Community Lake
- Pond in Community
Recreation
- Boat Dock
- Community Boat Facilities
- Beach
- Tennis Courts
- Community Basketball Court
- Community Playground
- Park
- Trails
Additional Features
- Common Area
- Gated Community
Ownership History
Purchase Details
Home Financials for this Owner
Home Financials are based on the most recent Mortgage that was taken out on this home.Purchase Details
Home Financials for this Owner
Home Financials are based on the most recent Mortgage that was taken out on this home.Purchase Details
Home Financials for this Owner
Home Financials are based on the most recent Mortgage that was taken out on this home.Similar Homes in Louisa, VA
Home Values in the Area
Average Home Value in this Area
Purchase History
| Date | Buyer | Sale Price | Title Company |
|---|---|---|---|
| Furtado Scott S | $250,000 | Chicago Title | |
| Evans Brian | $200,400 | None Available | |
| Traditional Homes Of Albemarle Ltd | $11,000 | None Available |
Mortgage History
| Date | Status | Borrower | Loan Amount |
|---|---|---|---|
| Previous Owner | Furtado Scott S | $245,471 | |
| Previous Owner | Evans Brian | $40,080 | |
| Previous Owner | Traditional Homes Of Albemarle Ltd | $5,500 |
Property History
| Date | Event | Price | Change | Sq Ft Price |
|---|---|---|---|---|
| 08/08/2022 08/08/22 | Sold | $250,000 | +6.4% | $167 / Sq Ft |
| 05/04/2022 05/04/22 | Pending | -- | -- | -- |
| 04/28/2022 04/28/22 | For Sale | $234,900 | -- | $157 / Sq Ft |
Tax History Compared to Growth
Tax History
| Year | Tax Paid | Tax Assessment Tax Assessment Total Assessment is a certain percentage of the fair market value that is determined by local assessors to be the total taxable value of land and additions on the property. | Land | Improvement |
|---|---|---|---|---|
| 2024 | $2,272 | $315,600 | $13,900 | $301,700 |
| 2023 | $2,054 | $300,300 | $12,000 | $288,300 |
| 2022 | $1,801 | $250,100 | $12,000 | $238,100 |
| 2021 | $904 | $196,700 | $12,000 | $184,700 |
| 2020 | $1,328 | $184,400 | $12,000 | $172,400 |
| 2019 | $1,270 | $176,400 | $12,000 | $164,400 |
| 2018 | $1,186 | $164,700 | $12,000 | $152,700 |
| 2017 | $1,074 | $154,300 | $12,000 | $142,300 |
| 2016 | $1,074 | $149,100 | $12,000 | $137,100 |
| 2015 | $979 | $136,000 | $12,000 | $124,000 |
| 2013 | -- | $140,500 | $12,000 | $128,500 |
Agents Affiliated with this Home
-
Grayson Hoffman

Seller's Agent in 2022
Grayson Hoffman
Lake Anna Island Realty
(202) 365-3388
464 Total Sales
-
Chelsea Newcomb

Buyer's Agent in 2022
Chelsea Newcomb
Lake and Country Realty, LLC
(540) 894-1113
294 Total Sales
Map
Source: Central Virginia Regional MLS
MLS Number: 2207866
APN: 13A414-1135
- Lot 1154 Ferndale Dr Unit 1154
- Lot 1154 Ferndale Dr
- 1843 S Lakeshore Dr
- 277 Nottingham Rd
- Lot 1045 Poplar Dr
- 28 Poplar Dr
- lot 693 Redbud Dr
- 1382 S Lakeshore Dr
- 562 Locust Dr
- Lot #562 Locust Dr
- 94 Hilltop Rd
- 716 Redbud Dr
- Lot 725 Redbud Dr Unit 725
- Lot 725 Redbud Dr
- 1262 S Lakeshore Dr
- 260 Locust Dr
- 1201 S Lakeshore Dr
- 270 Ellis Dr
- 0 Dogwood Dr Unit VALA2007846
- 0 Redbud Dr Unit VALA2007700
