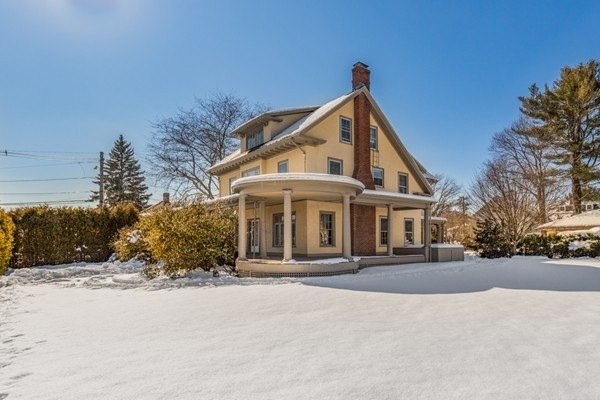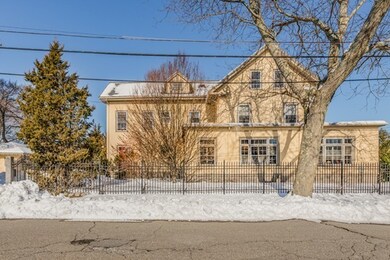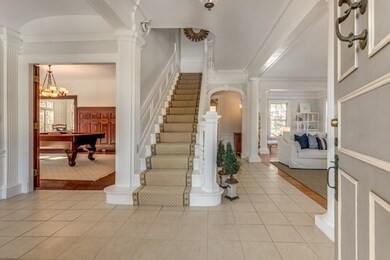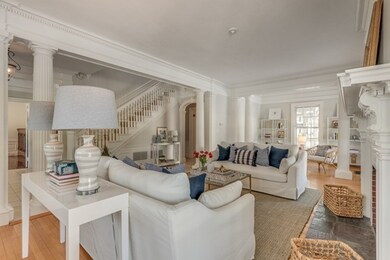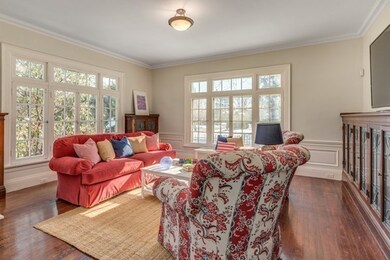
118 Atlantic Ave Swampscott, MA 01907
Estimated Value: $1,430,068 - $1,620,000
Highlights
- Spa
- Landscaped Professionally
- Wood Flooring
- Swampscott High School Rated A-
- Covered Deck
- Fenced Yard
About This Home
As of April 2019Your best times are all ahead of you from the moment you enter this stately and welcoming, freshly painted 5BR home just blocks from the beach. The entry foyer showcases graciously proportioned rooms and bright and open spaces.Distinctive details are naturally lit by grand oversized windows. Host your friends around the fireplace in the impressive great room or use the banquet sized dining room as your family room/media center for more casual times. Enjoy the modern chef's kitchen, warmed by wooden floors - its large and comfortable and well appointed. Four spacious bedrooms and a new master bath are located atop the beautiful stairway. A 5th bedroom and some finished spaces are located on the top level, offering a place for everyone and everything. You wont believe the magnificent sprawling yard. Best of all is the impossible to find 3 car garage safely tucked behind the automatic gates ready to keep your favorite toys. Living here is an extraordinary experience.It's fun and fabulous!
Last Agent to Sell the Property
Hilary Foutes
Sagan Harborside Sotheby's International Realty Listed on: 03/07/2019
Home Details
Home Type
- Single Family
Est. Annual Taxes
- $14,603
Year Built
- Built in 1905
Lot Details
- Year Round Access
- Fenced Yard
- Landscaped Professionally
- Sprinkler System
- Property is zoned A1
Parking
- 3 Car Garage
Interior Spaces
- Window Screens
- French Doors
- Dryer
- Basement
Kitchen
- Range
- Microwave
- Freezer
- Dishwasher
- Disposal
Flooring
- Wood
- Wall to Wall Carpet
- Stone
- Tile
Outdoor Features
- Spa
- Covered Deck
- Rain Gutters
- Porch
Utilities
- Forced Air Heating and Cooling System
- Heating System Uses Gas
- Water Holding Tank
- Natural Gas Water Heater
- Cable TV Available
Community Details
- Security Service
Listing and Financial Details
- Assessor Parcel Number M:0029 B:027A L:0
Ownership History
Purchase Details
Home Financials for this Owner
Home Financials are based on the most recent Mortgage that was taken out on this home.Purchase Details
Similar Homes in Swampscott, MA
Home Values in the Area
Average Home Value in this Area
Purchase History
| Date | Buyer | Sale Price | Title Company |
|---|---|---|---|
| Gallagher Michelle A | $969,000 | -- | |
| Welchu Peter C | $780,300 | -- |
Mortgage History
| Date | Status | Borrower | Loan Amount |
|---|---|---|---|
| Open | Gallagher Michelle A | $950,000 | |
| Closed | Gallagher Michelle A | $775,200 | |
| Previous Owner | Welch Peter C | $668,000 | |
| Previous Owner | A+Baker Robert | $120,000 | |
| Previous Owner | A+Baker Robert | $621,000 |
Property History
| Date | Event | Price | Change | Sq Ft Price |
|---|---|---|---|---|
| 04/30/2019 04/30/19 | Sold | $969,000 | -2.0% | $229 / Sq Ft |
| 03/10/2019 03/10/19 | Pending | -- | -- | -- |
| 03/07/2019 03/07/19 | For Sale | $989,000 | -- | $234 / Sq Ft |
Tax History Compared to Growth
Tax History
| Year | Tax Paid | Tax Assessment Tax Assessment Total Assessment is a certain percentage of the fair market value that is determined by local assessors to be the total taxable value of land and additions on the property. | Land | Improvement |
|---|---|---|---|---|
| 2024 | $14,603 | $1,270,900 | $531,200 | $739,700 |
| 2023 | $13,915 | $1,185,300 | $485,700 | $699,600 |
| 2022 | $13,451 | $1,048,400 | $425,000 | $623,400 |
| 2021 | $13,267 | $961,400 | $394,600 | $566,800 |
| 2020 | $14,497 | $1,013,800 | $379,400 | $634,400 |
| 2019 | $14,306 | $941,200 | $311,100 | $630,100 |
| 2018 | $14,227 | $889,200 | $291,400 | $597,800 |
| 2017 | $14,822 | $849,400 | $291,400 | $558,000 |
| 2016 | $14,720 | $849,400 | $291,400 | $558,000 |
| 2015 | $14,567 | $849,400 | $291,400 | $558,000 |
| 2014 | $14,276 | $763,400 | $273,200 | $490,200 |
Agents Affiliated with this Home
-

Seller's Agent in 2019
Hilary Foutes
Sagan Harborside Sotheby's International Realty
(781) 254-3840
26 in this area
58 Total Sales
-
Kathleen Murphy

Buyer's Agent in 2019
Kathleen Murphy
Gibson Sotheby's International Realty
(603) 498-6817
8 in this area
45 Total Sales
Map
Source: MLS Property Information Network (MLS PIN)
MLS Number: 72461706
APN: SWAM-000029-000027-A000000
- 76 Ocean Ave
- 228 Atlantic Ave
- 998 Humphrey St
- 17 Nason Rd
- 26 Forest Ave
- 39 Manton Rd
- 20 Eulow St
- 3 Ingraham Terrace
- 68 Shelton Rd
- 21 Crosman Ave
- 25 Glen Rd Unit 2
- 12 Glen Rd
- 18 Winthrop Ave
- 19 Conant Rd
- 35 Littles Point Rd Unit S101
- 35 Littles Point Rd Unit S201
- 14 Merrill Rd
- 16 May St
- 68 Walnut Rd
- 53 Tupelo Rd
- 118 Atlantic Ave
- 121 Atlantic Ave
- 40 Ocean Ave
- 130 Atlantic Ave
- 130 Atlantic Ave Unit Guest house
- 104 Atlantic Ave
- 36 Ocean Ave
- 115 Atlantic Ave
- 140 Atlantic Ave
- 107 Atlantic Ave
- 35 Ocean Ave
- 11 Phillips Ave
- 17 Longley Ave
- 94 Atlantic Ave
- 21 Phillips Ave
- 30 Palmer Ave
- 23 Phillips Ave
- 20 Ocean Ave
- 79 Ocean Ave
- 93 Atlantic Ave
