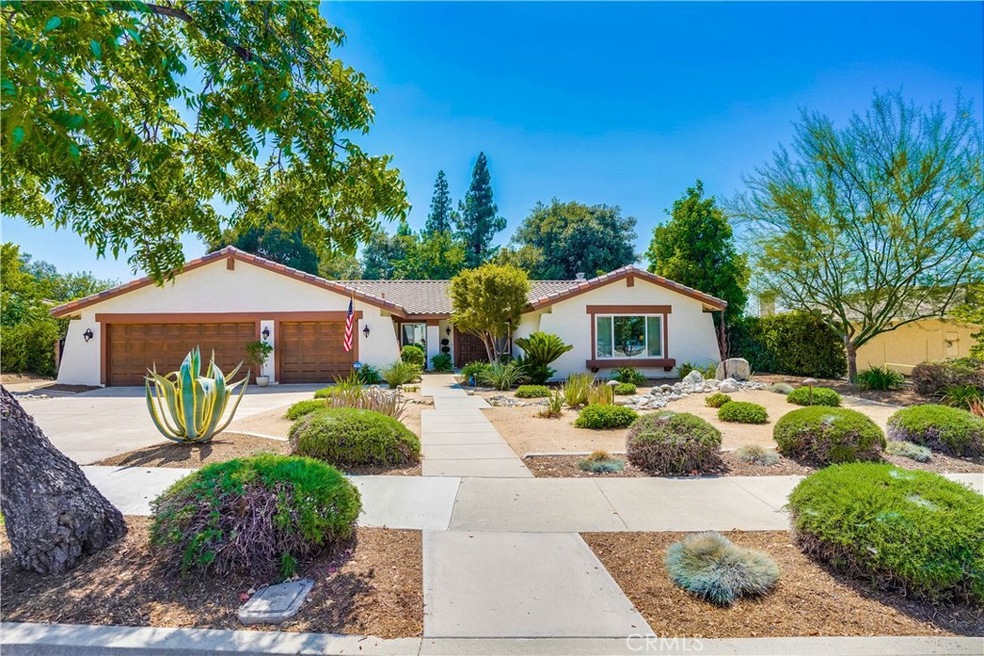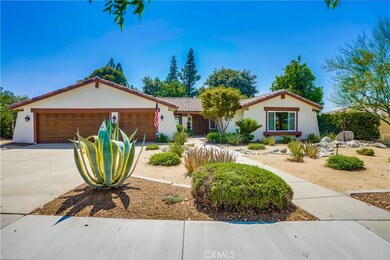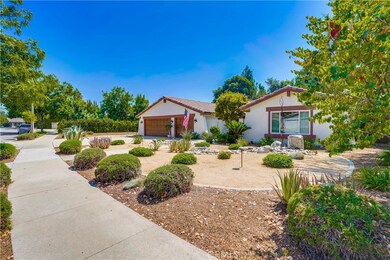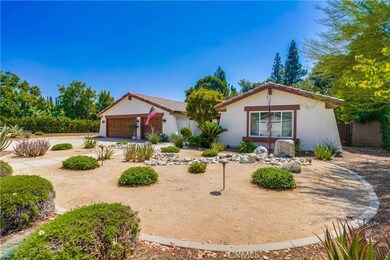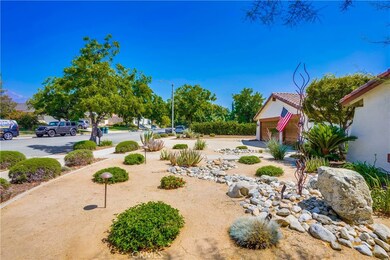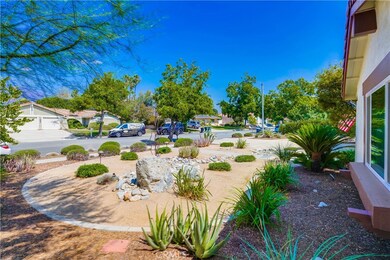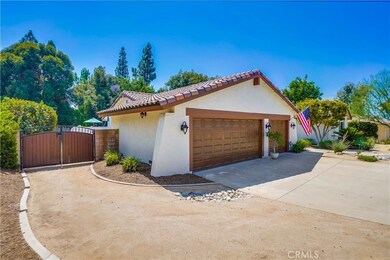
118 Avila Way Claremont, CA 91711
North Claremont NeighborhoodEstimated Value: $1,256,000 - $1,327,000
Highlights
- Heated In Ground Pool
- Mountain View
- Main Floor Bedroom
- Condit Elementary School Rated A
- Cathedral Ceiling
- Hydromassage or Jetted Bathtub
About This Home
As of October 2021This Hacienda Inspired single story pool home, nestled in a highly desirable North Claremont neighborhood, is an Entertainer's paradise with great curb appeal. Stunning home features 4 bedrooms, 2 baths, spacious living room with vaulted ceiling and spectacular mountain views. Adjacent dining room allows for an open area for dinner parties. Recently remodeled kitchen is a chef's dream with stainless freestanding convection 5 burner gas range, a second built in stainless convection electric oven and convection microwave, all stainless steel smart appliances, self closing kitchen cabinets, quartz counter tops. Breakfast bar opens up to separate family room with cozy fireplace and views of beautiful park-like back yard. Master bedroom with pool views leads into recently remodeled, spa-level master bath with beautifully custom built cabinets with Corian counter top, marble flooring and tub enclosure, jacuzzi soaking tub. Upgraded with recessed and custom lighting throughout, naturally lighted with newer dual pane windows, freshly painted interior and exterior, newer HVAC system with smart thermostat, upgraded electrical panel, newer tile roof. Grounds also feature drought tolerant landscape, possible RV parking, outdoor lights on timers. All rooms have spectacular mountain views or view of recently remodeled stunning park-like grounds, hardscape, and beautiful salt water pool. Very private and secluded back yard, great for entertaining with recently fully remodeled saltwater waterfall pool & spa. Both on remote Pentair system that allows you mobile controlled water temperature, lighting and water falls. Newly built Cabana and hardscape, park-like back yard on fully irrigated drip system, 2 zone outdoor lighting system allows you to change light colors to set the evening mood at twilight. Located within the award-winning Claremont School District, Webb Private School, close to parks, trails, Claremont Colleges, and the Village.
Last Agent to Sell the Property
Century 21 Masters License #01249438 Listed on: 09/10/2021

Home Details
Home Type
- Single Family
Est. Annual Taxes
- $13,446
Year Built
- Built in 1977
Lot Details
- 0.33 Acre Lot
- Privacy Fence
- Block Wall Fence
- Stucco Fence
- Property is zoned CLRS13000*
Parking
- 3 Car Direct Access Garage
- Parking Available
- Three Garage Doors
- Garage Door Opener
- RV Potential
Property Views
- Mountain
- Pool
Home Design
- Turnkey
- Slab Foundation
- Interior Block Wall
- Tile Roof
Interior Spaces
- 2,080 Sq Ft Home
- 1-Story Property
- Wired For Sound
- Beamed Ceilings
- Cathedral Ceiling
- Ceiling Fan
- Recessed Lighting
- Gas Fireplace
- Double Pane Windows
- Blinds
- Window Screens
- Double Door Entry
- Sliding Doors
- Family Room with Fireplace
- Family Room Off Kitchen
- Living Room
- Formal Dining Room
Kitchen
- Open to Family Room
- Eat-In Kitchen
- Breakfast Bar
- Double Convection Oven
- Gas Oven
- Gas Range
- Free-Standing Range
- Range Hood
- Microwave
- Dishwasher
- Quartz Countertops
- Disposal
Flooring
- Carpet
- Tile
Bedrooms and Bathrooms
- 4 Main Level Bedrooms
- Mirrored Closets Doors
- Remodeled Bathroom
- Jack-and-Jill Bathroom
- 2 Full Bathrooms
- Makeup or Vanity Space
- Dual Sinks
- Dual Vanity Sinks in Primary Bathroom
- Hydromassage or Jetted Bathtub
- Bathtub with Shower
- Separate Shower
- Exhaust Fan In Bathroom
Laundry
- Laundry Room
- Gas And Electric Dryer Hookup
Home Security
- Carbon Monoxide Detectors
- Fire and Smoke Detector
Pool
- Heated In Ground Pool
- Heated Spa
- In Ground Spa
- Saltwater Pool
- Waterfall Pool Feature
Outdoor Features
- Covered patio or porch
- Rain Gutters
Schools
- Claremont High School
Utilities
- Central Heating and Cooling System
- Natural Gas Connected
- Water Heater
Community Details
- No Home Owners Association
Listing and Financial Details
- Tax Lot 12
- Tax Tract Number 28883
- Assessor Parcel Number 8671043012
- $998 per year additional tax assessments
Ownership History
Purchase Details
Purchase Details
Purchase Details
Home Financials for this Owner
Home Financials are based on the most recent Mortgage that was taken out on this home.Purchase Details
Home Financials for this Owner
Home Financials are based on the most recent Mortgage that was taken out on this home.Purchase Details
Purchase Details
Home Financials for this Owner
Home Financials are based on the most recent Mortgage that was taken out on this home.Purchase Details
Purchase Details
Home Financials for this Owner
Home Financials are based on the most recent Mortgage that was taken out on this home.Purchase Details
Similar Homes in Claremont, CA
Home Values in the Area
Average Home Value in this Area
Purchase History
| Date | Buyer | Sale Price | Title Company |
|---|---|---|---|
| Jonathan And Alyssa Eminhizer Living Trust | -- | None Listed On Document | |
| Eminhizer Jonathan A | -- | Accommodation/Courtesy Recordi | |
| Eminhizer Jonathan A | $1,050,000 | Stewart Title Of Ca Inc | |
| Prebola Donald Jospeh | -- | Accommodation | |
| Prebola Donald Jospeh | -- | Fidelity National Title Co | |
| Prebola Donald Jospeh | -- | None Available | |
| Prebol Donald J | $685,000 | First American Title Company | |
| Sheehy Dorothy F | -- | None Available | |
| Sheehy Dorothy F | -- | South Coast Title | |
| Sheehy Dorothy F | -- | -- | |
| Sheehy John B | -- | -- |
Mortgage History
| Date | Status | Borrower | Loan Amount |
|---|---|---|---|
| Previous Owner | Eminhizer Jonathan A | $822,375 | |
| Previous Owner | Prebola Donald Jospeh | $496,000 | |
| Previous Owner | Prebola Donald J | $540,500 | |
| Previous Owner | Prebol Donald J | $548,000 | |
| Previous Owner | Sheehy Dorothy | $30,000 | |
| Previous Owner | Sheehy Dorothy F | $100,000 |
Property History
| Date | Event | Price | Change | Sq Ft Price |
|---|---|---|---|---|
| 10/07/2021 10/07/21 | Sold | $1,050,000 | 0.0% | $505 / Sq Ft |
| 09/10/2021 09/10/21 | For Sale | $1,050,000 | +53.3% | $505 / Sq Ft |
| 03/27/2015 03/27/15 | Sold | $685,000 | -1.9% | $329 / Sq Ft |
| 02/11/2015 02/11/15 | Pending | -- | -- | -- |
| 02/09/2015 02/09/15 | For Sale | $698,000 | -- | $336 / Sq Ft |
Tax History Compared to Growth
Tax History
| Year | Tax Paid | Tax Assessment Tax Assessment Total Assessment is a certain percentage of the fair market value that is determined by local assessors to be the total taxable value of land and additions on the property. | Land | Improvement |
|---|---|---|---|---|
| 2024 | $13,446 | $1,092,419 | $783,109 | $309,310 |
| 2023 | $13,164 | $1,071,000 | $767,754 | $303,246 |
| 2022 | $12,958 | $1,050,000 | $752,700 | $297,300 |
| 2021 | $9,616 | $760,565 | $536,949 | $223,616 |
| 2020 | $9,363 | $752,768 | $531,444 | $221,324 |
| 2019 | $9,176 | $738,009 | $521,024 | $216,985 |
| 2018 | $8,849 | $723,539 | $510,808 | $212,731 |
| 2016 | $8,249 | $695,445 | $490,974 | $204,471 |
| 2015 | $8,070 | $672,500 | $464,500 | $208,000 |
| 2014 | $2,679 | $182,942 | $36,745 | $146,197 |
Agents Affiliated with this Home
-
David Garcia

Seller's Agent in 2021
David Garcia
Century 21 Masters
(909) 802-8808
1 in this area
29 Total Sales
-
Nancy Telford

Seller's Agent in 2015
Nancy Telford
TELFORD REAL ESTATE
(909) 575-8411
5 in this area
82 Total Sales
Map
Source: California Regional Multiple Listing Service (CRMLS)
MLS Number: CV21199457
APN: 8671-043-012
- 2136 Forbes Ave
- 107 Evergreen Ln
- 113 Fayette Ct
- 0 Vl-8675022001 Unit HD25033094
- 0 0 Unit CV25018662
- 161 W Loretto Ct
- 274 E Blue Mountain Way
- 2324 Dana Ct
- 264 W Sonora Place
- 1919 Austin Ct
- 2472 Forbes Ave
- 223 Bloomfield Ct
- 472 Heidelburg Ln
- 378 E Radcliffe Dr
- 465 Champlain Dr
- 556 W Baseline Rd
- 2610 King Way
- 2105 Oxford Ave
- 2148 Aquinas Ave
- 2571 King Way
- 118 Avila Way
- 106 Avila Way
- 132 Avila Way
- 875 Avila Way
- 0 Avila Way
- 121 Avila Way
- 2145 Brescia Ave
- 133 Avila Way
- 107 Avila Way
- 2127 Brescia Ave
- 113 E Baseline Rd
- 2205 Brescia Ave
- 2125 Forbes Ave
- 2137 Forbes Ave
- 2114 Forbes Ave
- 2116 Forbes Ave
- 2113 Forbes Ave
- 2149 Forbes Ave
- 2213 Brescia Ave
- 122 Canisius Cir
