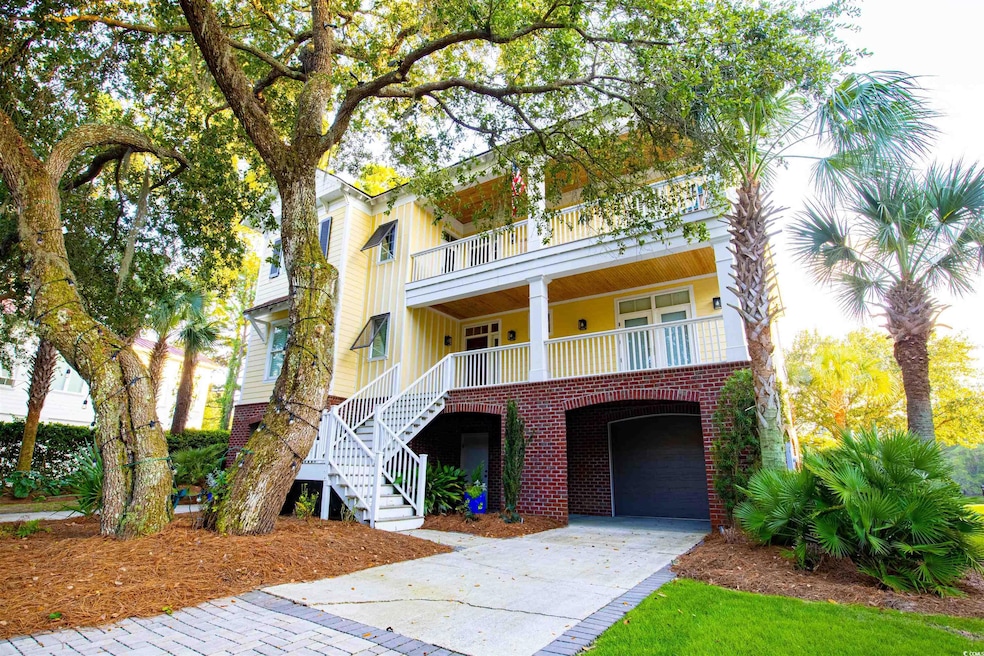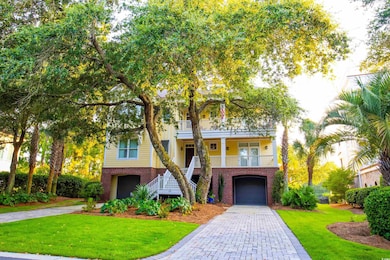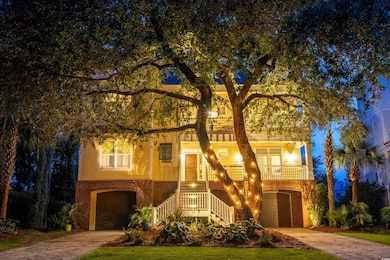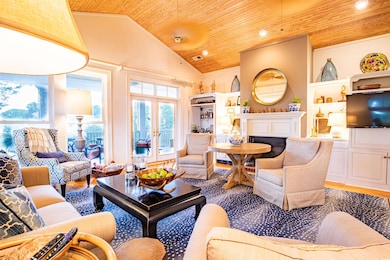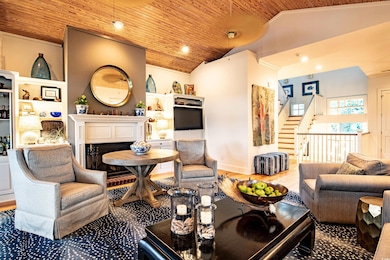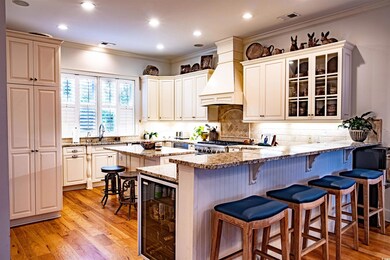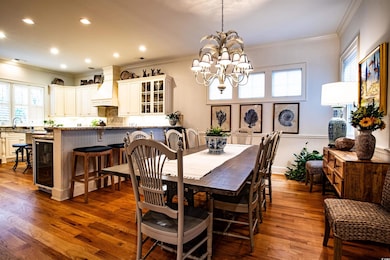118 Ballyhoo St Georgetown, SC 29440
Estimated payment $12,714/month
Highlights
- Boat Ramp
- Golf Course Community
- Lake On Lot
- Waccamaw Elementary School Rated A-
- Private Beach
- Gated Community
About This Home
Timeless Lowcountry style meets modern coastal living in this beautifully designed home, just steps from the private Ocean Oaks beach access. Wide, deep porches invite year-round outdoor living, while the open-concept interior is crafted for both comfort and entertaining. The main living area features a soaring wood-accent ceiling, heart pine floors, and a fireplace that creates a warm gathering space. A gourmet kitchen anchors the home with a gas range, breakfast bar, double ovens, and a generous island. Multiple screened porches capture tranquil views of the two-acre pond and coastal breezes. With approximately 4,200 heated square feet, this home offers 4 spacious bedrooms plus a den on the first floor, a serene primary suite on the main level, and a loft office with access to the widow’s walk and rooftop deck above. An elevator connects all floors, ensuring effortless living. Practicality blends with luxury through ample ground-level storage, a beach shower, and room for vehicles, golf carts, and outdoor gear. Designed for everyday enjoyment and entertaining, 118 Ballyhoo Street is a rare opportunity to own a thoughtfully crafted coastal retreat in the heart of DeBordieu Colony.
Home Details
Home Type
- Single Family
Est. Annual Taxes
- $5,273
Year Built
- Built in 2004
Lot Details
- 0.27 Acre Lot
- Private Beach
- Rectangular Lot
HOA Fees
- $285 Monthly HOA Fees
Parking
- Garage
- Tuck Under Parking
- Garage Door Opener
Home Design
- Stilt Home
- Raised Foundation
- Concrete Siding
- Masonry Siding
- Tile
Interior Spaces
- 4,250 Sq Ft Home
- 3-Story Property
- Bar
- Vaulted Ceiling
- Ceiling Fan
- Family Room with Fireplace
- Living Room with Fireplace
- Formal Dining Room
- Den
- Loft
- Workshop
- Screened Porch
- Fire and Smoke Detector
Kitchen
- Breakfast Bar
- Double Oven
- Range with Range Hood
- Freezer
- Dishwasher
- Stainless Steel Appliances
- Solid Surface Countertops
- Disposal
Bedrooms and Bathrooms
- 5 Bedrooms
Laundry
- Laundry Room
- Washer and Dryer
Outdoor Features
- Lake On Lot
- Deck
- Patio
Location
- Island Location
- East of US 17
- Outside City Limits
Schools
- Waccamaw Elementary School
- Waccamaw Middle School
- Waccamaw High School
Utilities
- Central Heating and Cooling System
- Water Heater
- Water Purifier
Community Details
Overview
- Association fees include manager, common maint/repair, security, legal and accounting, recycling
- The community has rules related to allowable golf cart usage in the community
Recreation
- Boat Ramp
- Golf Course Community
- Community Pool
Additional Features
- Clubhouse
- Security
- Gated Community
Map
Home Values in the Area
Average Home Value in this Area
Tax History
| Year | Tax Paid | Tax Assessment Tax Assessment Total Assessment is a certain percentage of the fair market value that is determined by local assessors to be the total taxable value of land and additions on the property. | Land | Improvement |
|---|---|---|---|---|
| 2024 | $5,273 | $41,450 | $4,000 | $37,450 |
| 2023 | $5,273 | $41,450 | $4,000 | $37,450 |
| 2022 | $14,613 | $62,170 | $6,000 | $56,170 |
| 2021 | $14,159 | $0 | $0 | $0 |
| 2020 | $14,141 | $0 | $0 | $0 |
| 2019 | $4,023 | $0 | $0 | $0 |
| 2018 | $4,108 | $359,640 | $0 | $0 |
| 2017 | $3,722 | $35,964 | $0 | $0 |
| 2016 | $3,676 | $35,964 | $0 | $0 |
| 2015 | $11,624 | $0 | $0 | $0 |
| 2014 | $11,624 | $955,400 | $281,300 | $674,100 |
| 2012 | -- | $955,400 | $281,300 | $674,100 |
Property History
| Date | Event | Price | List to Sale | Price per Sq Ft | Prior Sale |
|---|---|---|---|---|---|
| 10/31/2025 10/31/25 | Price Changed | $2,275,000 | -7.1% | $535 / Sq Ft | |
| 08/26/2025 08/26/25 | For Sale | $2,450,000 | +122.7% | $576 / Sq Ft | |
| 02/20/2019 02/20/19 | Sold | $1,100,000 | -7.9% | $259 / Sq Ft | View Prior Sale |
| 10/19/2018 10/19/18 | For Sale | $1,195,000 | -- | $281 / Sq Ft |
Purchase History
| Date | Type | Sale Price | Title Company |
|---|---|---|---|
| Deed | $1,100,000 | None Available | |
| Deed | $169,000 | -- |
Source: Coastal Carolinas Association of REALTORS®
MLS Number: 2520833
APN: 04-0192H-058-00-00
- 77 Ballyhoo St
- 86 Permit Ct
- 116 Summer Haven Ct Unit 11-B-2
- 102 Summer Haven Ct Unit A-4
- 363 Debordieu Blvd Unit NEC-1
- 718 Collins Meadow Dr
- 123 Pioneer Loop
- 139 Pioneer Loop
- 575 Collins Meadow Dr
- 58 Swan Point Trail
- Lot 81 Brandon Way
- 200 Brandon Way
- 2862 Vanderbilt Blvd Unit 2862 Vanderbilt Blvd
- Lot 327 Wallace Pate Dr
- Lot 305 Wallace Pate Dr Unit Lot 305 and 1/2 Lot
- 3570 Vanderbilt Blvd
- 938 Wallace Pate Dr
- Lot 227 Summerwood Dr
- Lot 29 Sea Island Dr
- 214 Sea Island Dr
- 94 Ballyhoo St Unit ID1253489P
- 94 Whiting Ln Unit ID1253460P
- 203 Whiting Ln Unit ID1253378P
- 64 Tradewind Ct Unit ID1253401P
- 110 Debordieu Blvd Unit ID1253431P
- 221 Ocean Park Loop Unit ID1253466P
- 38 Leeward Ct Unit ID1253397P
- 127 Marsh Lake Dr Unit ID1253465P
- 96 Ocean Park Loop Unit ID1253438P
- 269 Debordieu Blvd Unit ID1253449P
- 146 Summer Haven Ct Unit ID1270857P
- 275 Debordieu Blvd Unit ID1253363P
- 1 Pioneer Loop Unit ID1253429P
- 409 Debordieu Blvd Unit ID1253477P
- 409 Debordieu Blvd Unit ID1253458P
- 409 Debordieu Blvd Unit ID1253476P
- 496 Debordieu Blvd Unit ID1253493P
- 752 Collins Meadow Dr Unit ID1253454P
- 3482 Luvan Blvd Unit ID1253427P
- 509 Debordieu Blvd Unit ID1253455P
