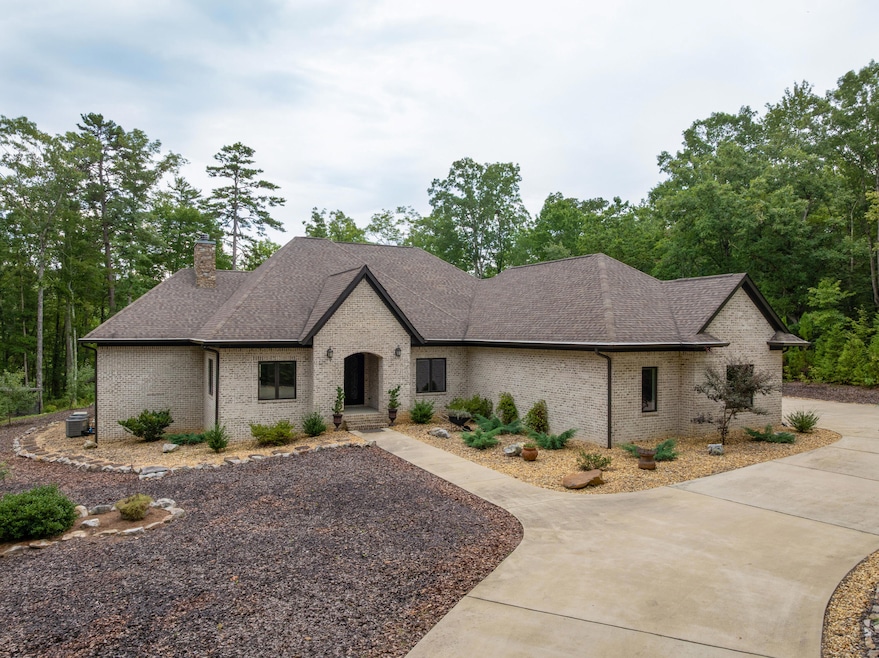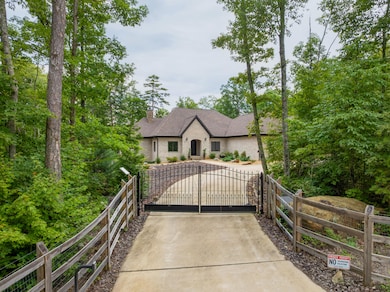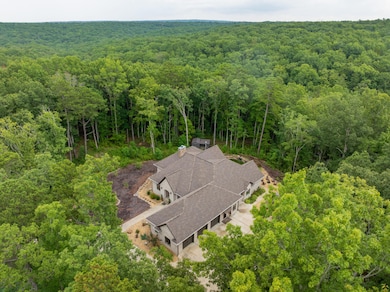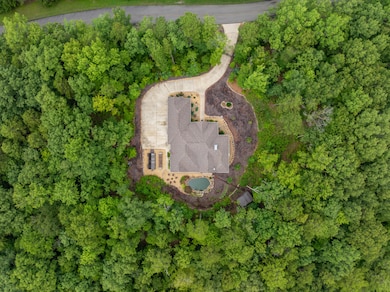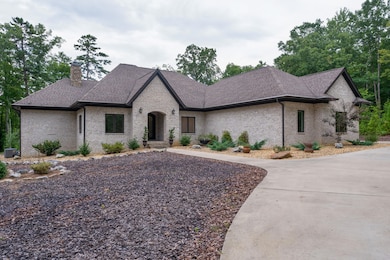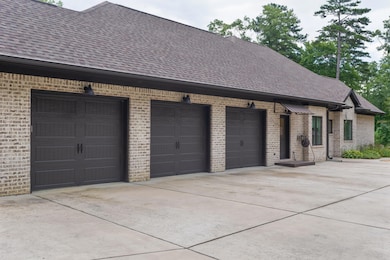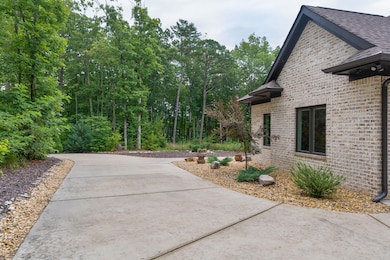118 Beaten Path Rd Signal Mountain, TN 37377
Estimated payment $6,986/month
Highlights
- Greenhouse
- 10.55 Acre Lot
- Wood Burning Stove
- Gated Parking
- Open Floorplan
- Private Lot
About This Home
Custom, all brick home with a coveted private setting with 2 lots totaling 10.55 +/- acres in the desirable Grandview neighborhood on Signal Mountain. This one-level 3 bedroom, 2.5 bath home with a 3-bay garage was built in 2019 and boasts premium finishes and a fantastic floor plan for both entertaining and everyday living. You will love the tall ceilings, hardwoods and crown molding throughout, recessed and decorative lighting, clad windows with retractable screens, granite countertops, custom cabinetry, convenient closet systems, central vacuum, whole house water filtration system, a generator, and wonderful outdoor features such as the Koi pond with waterfalls, the green house, chicken house/coop, professional landscaping and gated entry. Your tour begins with entry to the foyer via beautiful metal and glass front doors. The foyer opens to a spacious great room with a stone, wood burning fireplace with a gas starter and built-ins on either side. The formal dining room is just down the hall, and it has access to the office which can be closed off via pocket doors. Sliding interior doors lead to a rear family room with a vaulted ceiling, brick walls and a woodburning stove. This room overlooks the water feature and is also accessible from the breakfast room. The breakfast room is light-filled and opens to the gourmet kitchen with an oversized center island, granite countertops and backsplash, soft close and pull-out drawers, drawers, under-cabinet lighting, gas cooktop and convection double wall ovens, a pantry and a built-in beverage center. The primary suite is a retreat unto itself with a luxurious primary bath that has zero dual vanity, free standing copper soaking tub and separate shower with granite. Pocket doors lead to the walk-in closet that will give you closet envy, and the closet adjoins the laundry room which is also accessible from the front hallway. The hallway has a powder room, 2 sets of double door closets and access to the garage on one end and a walk-in storage room on the other. The guest bedrooms are on the opposite side of the house from the primary and share the use of the full hall bath. All of this and the neighborhood offers a wonderfully natural and peaceful place to come home to, so whether you are looking for a primary residence or a restful weekend retreat, this could be the perfect spot for you. Information is deemed reliable but not guaranteed. Buyer to verify any and all information they deem important.
Home Details
Home Type
- Single Family
Est. Annual Taxes
- $4,667
Year Built
- Built in 2019
Lot Details
- 10.55 Acre Lot
- Poultry Coop
- Partially Fenced Property
- Private Lot
- Gentle Sloping Lot
- Wooded Lot
- Garden
HOA Fees
- $8 Monthly HOA Fees
Parking
- 3 Car Attached Garage
- Parking Accessed On Kitchen Level
- Side Facing Garage
- Driveway
- Gated Parking
- Off-Street Parking
Home Design
- Brick Exterior Construction
- Block Foundation
- Shingle Roof
- Asphalt Roof
Interior Spaces
- 3,721 Sq Ft Home
- 1-Story Property
- Open Floorplan
- Central Vacuum
- Built-In Features
- Crown Molding
- Vaulted Ceiling
- Ceiling Fan
- Recessed Lighting
- Chandelier
- Wood Burning Stove
- Wood Burning Fireplace
- Fireplace With Gas Starter
- Vinyl Clad Windows
- Window Screens
- Entrance Foyer
- Family Room with Fireplace
- 2 Fireplaces
- Great Room with Fireplace
- Formal Dining Room
- Home Office
- Game Room with Fireplace
- Wood Flooring
Kitchen
- Double Convection Oven
- Gas Cooktop
- Range Hood
- Dishwasher
- Kitchen Island
- Granite Countertops
- Disposal
Bedrooms and Bathrooms
- 3 Bedrooms
- Split Bedroom Floorplan
- En-Suite Bathroom
- Walk-In Closet
- Double Vanity
- Freestanding Bathtub
- Soaking Tub
- Bathtub with Shower
- Separate Shower
Laundry
- Laundry Room
- Laundry on main level
- Sink Near Laundry
- Washer and Electric Dryer Hookup
Home Security
- Home Security System
- Fire and Smoke Detector
Outdoor Features
- Pond
- Patio
- Greenhouse
- Rain Gutters
- Porch
Schools
- Griffith Elementary School
- Sequatchie Middle School
- Sequatchie High School
Utilities
- Multiple cooling system units
- Central Heating and Cooling System
- Heating System Uses Propane
- Heat Pump System
- Underground Utilities
- Power Generator
- Propane
- Gas Available
- Electric Water Heater
- Septic Tank
Listing and Financial Details
- Assessor Parcel Number 086 040.00
Community Details
Overview
- Grandview Subdivision
Recreation
- Park
Map
Home Values in the Area
Average Home Value in this Area
Tax History
| Year | Tax Paid | Tax Assessment Tax Assessment Total Assessment is a certain percentage of the fair market value that is determined by local assessors to be the total taxable value of land and additions on the property. | Land | Improvement |
|---|---|---|---|---|
| 2024 | $4,049 | $220,450 | $36,350 | $184,100 |
| 2023 | $4,049 | $220,450 | $36,350 | $184,100 |
| 2022 | $3,151 | $129,025 | $17,675 | $111,350 |
| 2021 | $3,151 | $129,025 | $17,675 | $111,350 |
| 2020 | $3,151 | $129,025 | $17,675 | $111,350 |
| 2019 | $1,315 | $126,000 | $17,675 | $108,325 |
Property History
| Date | Event | Price | List to Sale | Price per Sq Ft |
|---|---|---|---|---|
| 10/28/2025 10/28/25 | Price Changed | $1,250,000 | -2.0% | $336 / Sq Ft |
| 10/14/2025 10/14/25 | Price Changed | $1,275,000 | -1.9% | $343 / Sq Ft |
| 09/19/2025 09/19/25 | Price Changed | $1,300,000 | -6.8% | $349 / Sq Ft |
| 09/03/2025 09/03/25 | Price Changed | $1,395,000 | -3.8% | $375 / Sq Ft |
| 08/21/2025 08/21/25 | Price Changed | $1,450,000 | 0.0% | $390 / Sq Ft |
| 08/21/2025 08/21/25 | For Sale | $1,450,000 | -3.0% | $390 / Sq Ft |
| 08/19/2025 08/19/25 | Off Market | $1,495,000 | -- | -- |
| 08/09/2025 08/09/25 | For Sale | $1,495,000 | -- | $402 / Sq Ft |
Source: Greater Chattanooga REALTORS®
MLS Number: 1518398
APN: 077086 04000
- 50 Horseshoe Bend Rd E
- 81 Horseshoe Bend Rd
- 2385 Clear Brooks Dr
- 361 Pine Ridge Dr
- 316 Brock Creek Trail
- 844 Miller Rd
- 720 Miller Rd
- 0 Clear Brooks Dr Unit 1506809
- 0 Clear Brooks Dr Unit RTC2912326
- 2803 Us 127
- 763 U S 127
- 460 Spring Dr
- 2424 Corral Rd
- 17 Wild Iris Ln
- 435 County Line Rd
- 143 Walden Dr
- 221 Dandy Rd
- 2435 Blue Mist Dr
- 6919 Sawyer Pike
- 468 Grayson Way
- 7155 Sawyer Rd
- 629 Parsons Ln
- 6275 Teletha Ln
- 5468 Abby Grace Loop
- 650 Moonlit Trail
- 104 Sunnybrook Trail
- 151 Integra Vista Dr
- 4126 Mountain Creek Rd
- 85 Flash Way
- 5754 Taggart Dr Unit 5754
- 4885 Dyno Loop
- 13 Flash Way
- 28 Flash Way
- 4976 Dyno Loop
- 4927 Dyno Loop
- 4950 Dyno Loop
- 129A Shearer St Unit A
- 815 Fairmount Ave
- 312 Signal Mountain Blvd
- 715 Mississippi Ave Unit 101
