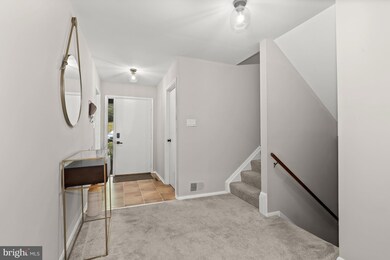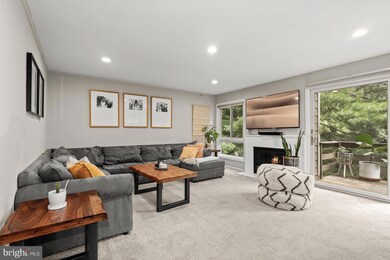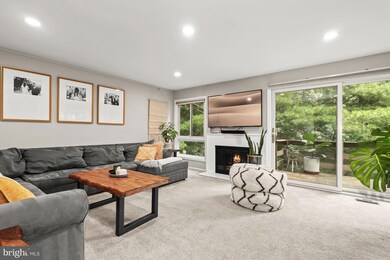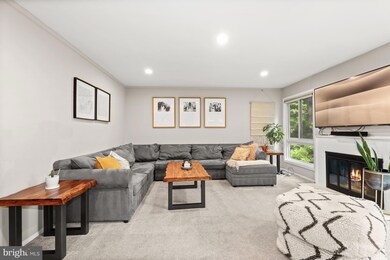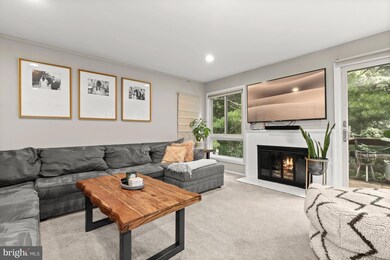
118 Beech View Ct Towson, MD 21286
Hampton NeighborhoodHighlights
- View of Trees or Woods
- Deck
- Partially Wooded Lot
- Ridgely Middle Rated A-
- Contemporary Architecture
- Vaulted Ceiling
About This Home
As of November 2023Welcome to the highly sought-after Beeches, a true hidden gem nestled in Towson on over 50 acres of woods, featuring only 61 luxurious condo townhomes. This exquisite three-bedroom residence boasts over 2,000 square feet of living space, offering you the idyllic and serene lifestyle you have always envisioned, all while maintaining close proximity to essential amenities. As you approach, you are welcomed by meticulously maintained grounds and lush landscaping. Upon stepping inside, a freshly painted interior adorned with a modern and neutral color palette greets you. The well-appointed eat-in kitchen is a chef's dream, complete with ample counter space, abundant storage, a charming breakfast nook, and new stainless steel refrigerator, built-in microwave, and Bosch dishwasher. The adjacent dining room exudes elegance with its stylish cabinetry and an accent chandelier, perfect for hosting gatherings. The living room provides a cozy retreat where you can unwind while enjoying picturesque views of the surrounding woods. A wood-burning fireplace adds to the ambiance, and a main-level balcony offers an outdoor escape. Additionally, a den provides versatile space that can serve as a home office, an extra lounge area, or even a potential fourth bedroom. Upstairs, the primary bedroom suite stands as a luxurious retreat of its own. It features a private balcony, a spacious sitting room with another wood-burning fireplace, a walk-in closet, and an en-suite bathroom. Two more bedrooms and a second full bathroom complete the upper level. The walkout basement is ready for your personal finishing touches to transform this space to suit your needs. Beyond your front door, you will find a community pool just down the street, adding to the allure of this peaceful oasis. Recent upgrades include all new HVAC, windows, electric panel, refrigerator and new radon mitigation system in 2020. New dishwasher and built-in microwave in 2023.
Last Agent to Sell the Property
Northrop Realty License #665031 Listed on: 09/28/2023

Townhouse Details
Home Type
- Townhome
Est. Annual Taxes
- $4,737
Year Built
- Built in 1975
Lot Details
- Landscaped
- No Through Street
- Partially Wooded Lot
- Backs to Trees or Woods
- Back Yard
- Property is in excellent condition
HOA Fees
- $520 Monthly HOA Fees
Property Views
- Woods
- Garden
Home Design
- Contemporary Architecture
- Slab Foundation
- Shingle Roof
- Active Radon Mitigation
- HardiePlank Type
Interior Spaces
- Property has 3 Levels
- Vaulted Ceiling
- Ceiling Fan
- Recessed Lighting
- 2 Fireplaces
- Wood Burning Fireplace
- Double Pane Windows
- Insulated Windows
- Window Treatments
- Transom Windows
- Casement Windows
- Window Screens
- Sliding Doors
- Entrance Foyer
- Sitting Room
- Living Room
- Dining Room
- Den
- Attic
Kitchen
- Breakfast Area or Nook
- Eat-In Kitchen
- Electric Oven or Range
- <<builtInMicrowave>>
- Extra Refrigerator or Freezer
- Ice Maker
- Dishwasher
- Stainless Steel Appliances
- Disposal
Flooring
- Carpet
- Vinyl
Bedrooms and Bathrooms
- 3 Bedrooms
- En-Suite Primary Bedroom
- En-Suite Bathroom
- Walk-In Closet
- <<tubWithShowerToken>>
- Walk-in Shower
Laundry
- Electric Dryer
- Washer
Unfinished Basement
- Walk-Out Basement
- Basement Fills Entire Space Under The House
- Connecting Stairway
- Interior and Rear Basement Entry
- Shelving
- Laundry in Basement
Home Security
Parking
- 2 Open Parking Spaces
- 2 Parking Spaces
- Private Parking
- Parking Lot
- 1 Assigned Parking Space
Accessible Home Design
- More Than Two Accessible Exits
Eco-Friendly Details
- Energy-Efficient Appliances
- Energy-Efficient Windows
Outdoor Features
- Balcony
- Deck
- Exterior Lighting
- Rain Gutters
Schools
- Hampton Elementary School
- Ridgely Middle School
- Loch Raven High School
Utilities
- Forced Air Heating and Cooling System
- Vented Exhaust Fan
- Programmable Thermostat
- Water Dispenser
- Natural Gas Water Heater
Listing and Financial Details
- Assessor Parcel Number 04091700004175
Community Details
Overview
- Association fees include common area maintenance, exterior building maintenance, lawn maintenance, management, pool(s), sewer, snow removal, trash, water
- Beeches Subdivision
Amenities
- Common Area
Recreation
- Community Pool
Pet Policy
- Pets Allowed
Security
- Storm Doors
- Fire and Smoke Detector
Ownership History
Purchase Details
Home Financials for this Owner
Home Financials are based on the most recent Mortgage that was taken out on this home.Purchase Details
Home Financials for this Owner
Home Financials are based on the most recent Mortgage that was taken out on this home.Purchase Details
Similar Homes in Towson, MD
Home Values in the Area
Average Home Value in this Area
Purchase History
| Date | Type | Sale Price | Title Company |
|---|---|---|---|
| Deed | $376,000 | Sage Title | |
| Deed | $295,000 | Sage Title Group Llc | |
| Deed | $105,000 | -- |
Mortgage History
| Date | Status | Loan Amount | Loan Type |
|---|---|---|---|
| Open | $300,000 | New Conventional | |
| Previous Owner | $205,000 | New Conventional |
Property History
| Date | Event | Price | Change | Sq Ft Price |
|---|---|---|---|---|
| 11/13/2023 11/13/23 | Sold | $376,000 | +0.3% | $182 / Sq Ft |
| 10/05/2023 10/05/23 | Pending | -- | -- | -- |
| 09/28/2023 09/28/23 | For Sale | $375,000 | +27.1% | $182 / Sq Ft |
| 07/20/2020 07/20/20 | Sold | $295,000 | -3.3% | $143 / Sq Ft |
| 06/06/2020 06/06/20 | Pending | -- | -- | -- |
| 03/20/2020 03/20/20 | For Sale | $305,000 | -- | $148 / Sq Ft |
Tax History Compared to Growth
Tax History
| Year | Tax Paid | Tax Assessment Tax Assessment Total Assessment is a certain percentage of the fair market value that is determined by local assessors to be the total taxable value of land and additions on the property. | Land | Improvement |
|---|---|---|---|---|
| 2025 | $5,303 | $361,100 | $105,500 | $255,600 |
| 2024 | $5,303 | $341,233 | $0 | $0 |
| 2023 | $2,471 | $321,367 | $0 | $0 |
| 2022 | $4,704 | $301,500 | $105,500 | $196,000 |
| 2021 | $4,622 | $295,633 | $0 | $0 |
| 2020 | $3,512 | $289,767 | $0 | $0 |
| 2019 | $3,441 | $283,900 | $105,500 | $178,400 |
| 2018 | $4,286 | $274,333 | $0 | $0 |
| 2017 | $3,883 | $264,767 | $0 | $0 |
| 2016 | $3,130 | $255,200 | $0 | $0 |
| 2015 | $3,130 | $255,200 | $0 | $0 |
| 2014 | $3,130 | $255,200 | $0 | $0 |
Agents Affiliated with this Home
-
Courtney Lowenthal

Seller's Agent in 2023
Courtney Lowenthal
Creig Northrop Team of Long & Foster
(443) 340-6630
1 in this area
69 Total Sales
-
Eric Black

Seller Co-Listing Agent in 2023
Eric Black
Creig Northrop Team of Long & Foster
(410) 531-0321
1 in this area
273 Total Sales
-
Kelle Sawers

Buyer's Agent in 2023
Kelle Sawers
Compass
(410) 218-1882
3 in this area
38 Total Sales
-
Willi Bickford

Seller's Agent in 2020
Willi Bickford
Berkshire Hathaway HomeServices Homesale Realty
(410) 804-4601
90 Total Sales
-
Curtis Bickford

Buyer's Agent in 2020
Curtis Bickford
Berkshire Hathaway HomeServices Homesale Realty
(443) 845-2846
42 Total Sales
Map
Source: Bright MLS
MLS Number: MDBC2078664
APN: 09-1700004175
- 108 Beech View Ct
- 1211 Temfield Rd
- 1310 Providence Rd
- 1012 Valewood Rd
- 1320 Denby Rd
- 1313 Cheverly Rd
- 1103 Cawdor Ct
- 1311 Milldam Rd
- 1402 Ellenglen Rd
- 712 E Seminary Ave
- 708 E Seminary Ave
- 939 Starbit Rd
- 905 Dunellen Dr
- 908 Southwick Dr
- 1932 Rushley Rd
- 9 Kathsway Ct
- 606 E Seminary Ave
- 8718 Lackawanna Ave
- 1013 Roxleigh Rd
- 802 Streambank Ct

