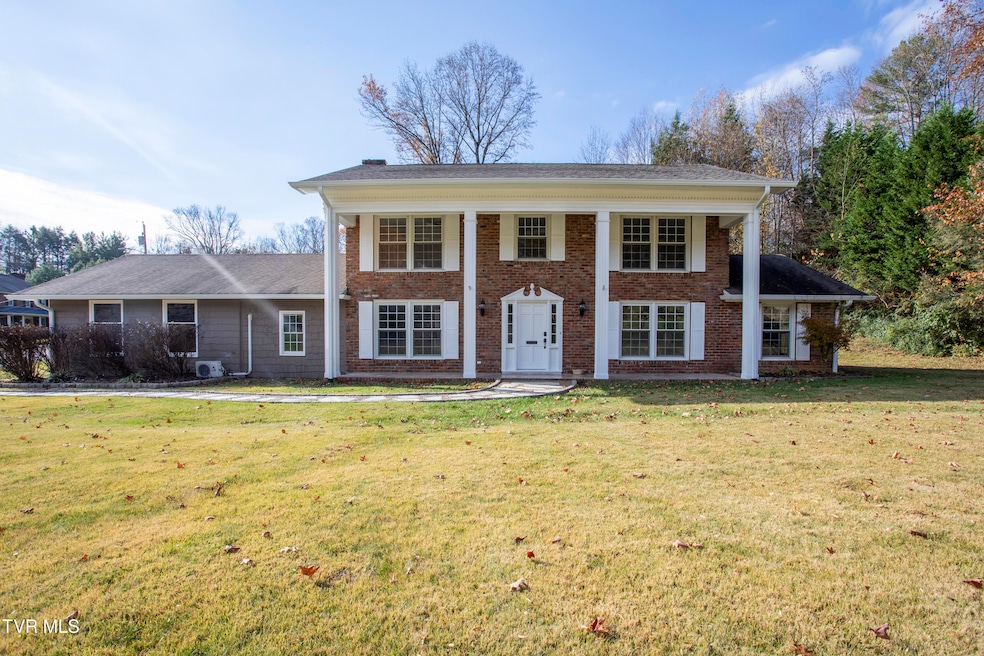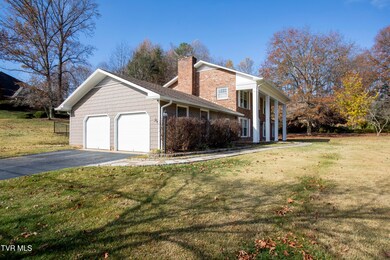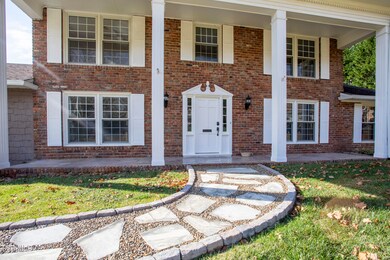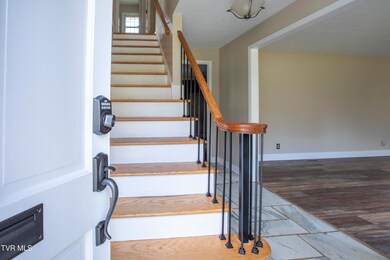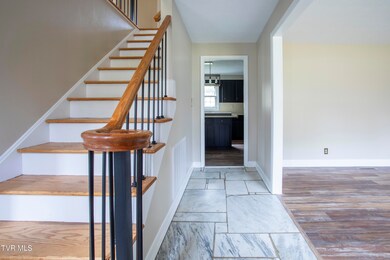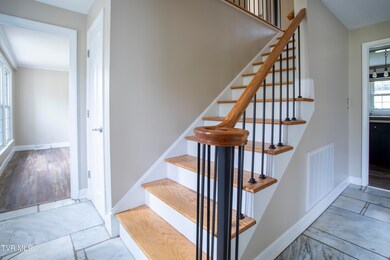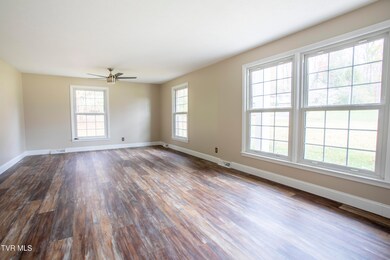
118 Belmeade Cir Johnson City, TN 37601
Highlights
- Colonial Architecture
- Wood Flooring
- No HOA
- North Side Elementary School Rated A-
- Bonus Room
- Sitting Room
About This Home
As of May 2025LOCATION, LOCATION, LOCATION!! Welcome home to this beautiful 2-story brick colonial located on a cul-de-sac in one of Johnson City's most desired neighborhoods! It is mere minutes from shopping, restaurants, and breweries! This classic home has lots of windows which provide vast natural lighting. The main level is home to a large formal living room, a large kitchen with a pantry, a laundry room with closet, a bonus room / 4th bedroom, a dining room / sitting room with a brick fireplace, a half bath, and a mudroom leading to the 2 car garage and the backyard with a fenced-in area. The second level of the home has ORIGINAL hardwood flooring that has recently been refinished and is home to a spacious primary suite, plus two more good sized bedrooms and a hall bath. Come see this home that provides ample space to spread out, schedule your appointment with a Realtor today! All info taken from a third party, buyer / buyer's agent to verify.
Last Agent to Sell the Property
Summit Properties License #351957 Listed on: 12/05/2024
Home Details
Home Type
- Single Family
Est. Annual Taxes
- $2,139
Year Built
- Built in 1963
Lot Details
- 0.58 Acre Lot
- Back Yard Fenced
- Level Lot
- Property is in good condition
- Property is zoned R1
Parking
- 2 Car Garage
Home Design
- Colonial Architecture
- Brick Exterior Construction
- Shingle Roof
Interior Spaces
- 2,673 Sq Ft Home
- 2-Story Property
- Double Pane Windows
- Entrance Foyer
- Sitting Room
- Den with Fireplace
- Bonus Room
- Crawl Space
Kitchen
- Eat-In Kitchen
- Built-In Electric Oven
- Cooktop
- Dishwasher
- Kitchen Island
Flooring
- Wood
- Stone
- Vinyl
Bedrooms and Bathrooms
- 4 Bedrooms
Laundry
- Laundry Room
- Washer and Electric Dryer Hookup
Outdoor Features
- Patio
- Front Porch
Schools
- North Side Elementary School
- Liberty Bell Middle School
- Science Hill High School
Utilities
- Cooling Available
- Heat Pump System
- Phone Available
- Cable TV Available
Community Details
- No Home Owners Association
- Bel Air Acres Subdivision
- FHA/VA Approved Complex
Listing and Financial Details
- Assessor Parcel Number 046g C 031.00
- Seller Considering Concessions
Ownership History
Purchase Details
Home Financials for this Owner
Home Financials are based on the most recent Mortgage that was taken out on this home.Purchase Details
Purchase Details
Purchase Details
Purchase Details
Purchase Details
Similar Homes in Johnson City, TN
Home Values in the Area
Average Home Value in this Area
Purchase History
| Date | Type | Sale Price | Title Company |
|---|---|---|---|
| Warranty Deed | $467,000 | Title Group Of Tennessee Llc | |
| Quit Claim Deed | -- | None Listed On Document | |
| Quit Claim Deed | -- | -- | |
| Quit Claim Deed | -- | -- | |
| Quit Claim Deed | -- | -- | |
| Warranty Deed | $117,000 | -- | |
| Warranty Deed | $88,000 | -- |
Mortgage History
| Date | Status | Loan Amount | Loan Type |
|---|---|---|---|
| Open | $443,650 | New Conventional |
Property History
| Date | Event | Price | Change | Sq Ft Price |
|---|---|---|---|---|
| 05/01/2025 05/01/25 | Sold | $467,000 | -5.7% | $175 / Sq Ft |
| 04/04/2025 04/04/25 | Pending | -- | -- | -- |
| 12/05/2024 12/05/24 | For Sale | $495,000 | -- | $185 / Sq Ft |
Tax History Compared to Growth
Tax History
| Year | Tax Paid | Tax Assessment Tax Assessment Total Assessment is a certain percentage of the fair market value that is determined by local assessors to be the total taxable value of land and additions on the property. | Land | Improvement |
|---|---|---|---|---|
| 2024 | $2,139 | $125,100 | $16,125 | $108,975 |
| 2023 | $1,517 | $70,575 | $0 | $0 |
| 2022 | $1,517 | $70,575 | $14,350 | $56,225 |
| 2021 | $2,738 | $70,575 | $14,350 | $56,225 |
| 2020 | $2,724 | $70,575 | $14,350 | $56,225 |
| 2019 | $1,583 | $70,575 | $14,350 | $56,225 |
| 2018 | $2,840 | $66,500 | $10,750 | $55,750 |
| 2017 | $2,840 | $66,500 | $10,750 | $55,750 |
| 2016 | $2,827 | $66,500 | $10,750 | $55,750 |
| 2015 | $2,394 | $66,500 | $10,750 | $55,750 |
| 2014 | $2,394 | $66,500 | $10,750 | $55,750 |
Agents Affiliated with this Home
-
Peter Williamson
P
Seller's Agent in 2025
Peter Williamson
Summit Properties
(423) 534-7383
18 Total Sales
-
EMILY JONES
E
Buyer's Agent in 2025
EMILY JONES
The Property Experts JC
(423) 439-9313
22 Total Sales
-
TYLER RAMEY
T
Buyer Co-Listing Agent in 2025
TYLER RAMEY
The Property Experts JC
(423) 631-0400
47 Total Sales
Map
Source: Tennessee/Virginia Regional MLS
MLS Number: 9974097
APN: 046G-C-031.00
- 112 Barberry Rd Unit 37
- 112 Barberry Rd Unit 40
- 105 Oak Ln
- 1115 Oak Street Extension
- 103 Dogwood Ln
- Tbd E Ave
- 203 Oak Ln
- 308 W 9th Ave
- 303 W 9th Ave
- 614 Davis St
- 511 Forest Ave
- 202 W 8th Ave
- 106 W Chilhowie Ave Unit 1
- 211 E Chilhowie Ave
- 406 Oak Ln
- 317 W Chilhowie Ave
- Tbd Eight Ave E
- 114 E Unaka Ave
- 316 Delaware St
- 1505 W Lakeview Dr
