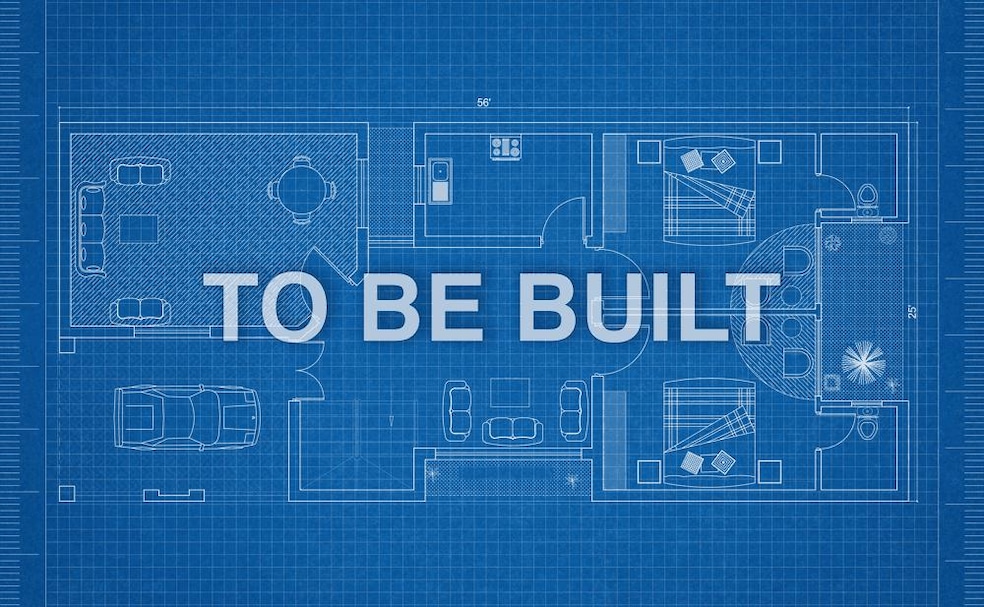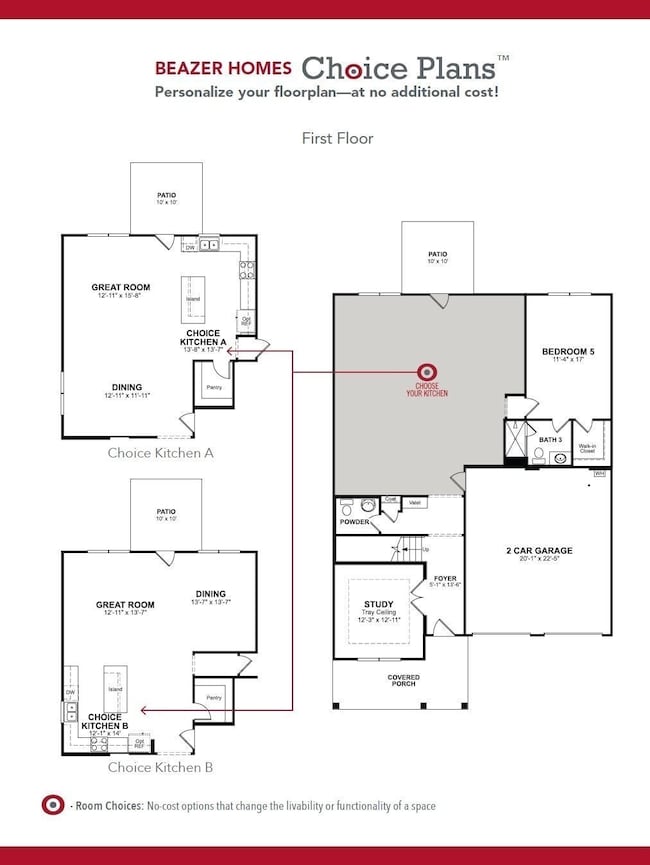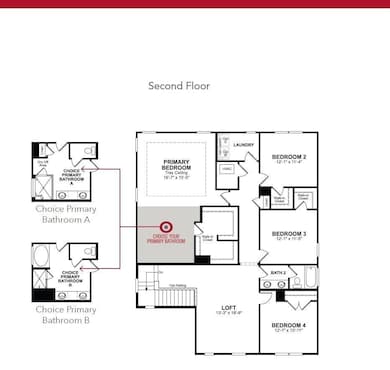
118 Blake Ln Mt. Juliet, TN 37122
Estimated Value: $755,000 - $782,462
Highlights
- ENERGY STAR Certified Homes
- Wood Flooring
- 2 Car Attached Garage
- Stoner Creek Elementary School Rated A
- Community Pool
- In-Law or Guest Suite
About This Home
As of January 2024For comp purposes: Ellington Plan | French Country Elevation | 5 BR/ 3.5 BA w/ main level Study and Morning Room
Last Agent to Sell the Property
Beazer Homes Brokerage Phone: 6154819438 License #341873 Listed on: 06/16/2023
Last Buyer's Agent
Beazer Homes Brokerage Phone: 6154819438 License #341873 Listed on: 06/16/2023
Home Details
Home Type
- Single Family
Est. Annual Taxes
- $3,200
Year Built
- Built in 2023
Lot Details
- 1
HOA Fees
- $84 Monthly HOA Fees
Parking
- 2 Car Attached Garage
- Driveway
Home Design
- Brick Exterior Construction
- Slab Foundation
Interior Spaces
- 3,287 Sq Ft Home
- Property has 2 Levels
- Ceiling Fan
- ENERGY STAR Qualified Windows
- Interior Storage Closet
Kitchen
- Microwave
- Dishwasher
- ENERGY STAR Qualified Appliances
- Disposal
Flooring
- Wood
- Carpet
- Laminate
- Tile
Bedrooms and Bathrooms
- 5 Bedrooms | 1 Main Level Bedroom
- Walk-In Closet
- In-Law or Guest Suite
Home Security
- Smart Thermostat
- Fire and Smoke Detector
Eco-Friendly Details
- ENERGY STAR Certified Homes
- ENERGY STAR Qualified Equipment for Heating
Outdoor Features
- Patio
Schools
- Rutland Elementary School
- Gladeville Middle School
- Wilson Central High School
Utilities
- Ducts Professionally Air-Sealed
- Heating System Uses Natural Gas
- Underground Utilities
- Tankless Water Heater
- Cable TV Available
Listing and Financial Details
- Tax Lot 36
- Assessor Parcel Number 096F N 00200 000
Community Details
Overview
- Waterford Park Subdivision
Recreation
- Community Playground
- Community Pool
- Park
- Trails
Ownership History
Purchase Details
Home Financials for this Owner
Home Financials are based on the most recent Mortgage that was taken out on this home.Similar Homes in the area
Home Values in the Area
Average Home Value in this Area
Purchase History
| Date | Buyer | Sale Price | Title Company |
|---|---|---|---|
| Rankin Lauren Mae | $748,796 | None Listed On Document |
Property History
| Date | Event | Price | Change | Sq Ft Price |
|---|---|---|---|---|
| 01/12/2024 01/12/24 | Sold | $748,796 | 0.0% | $228 / Sq Ft |
| 07/03/2023 07/03/23 | Price Changed | $748,796 | +5.5% | $228 / Sq Ft |
| 06/20/2023 06/20/23 | Pending | -- | -- | -- |
| 06/16/2023 06/16/23 | For Sale | $709,855 | -- | $216 / Sq Ft |
Tax History Compared to Growth
Tax History
| Year | Tax Paid | Tax Assessment Tax Assessment Total Assessment is a certain percentage of the fair market value that is determined by local assessors to be the total taxable value of land and additions on the property. | Land | Improvement |
|---|---|---|---|---|
| 2024 | $2,567 | $134,475 | $21,250 | $113,225 |
Agents Affiliated with this Home
-
Joel Smith
J
Seller's Agent in 2024
Joel Smith
Beazer Homes
(615) 481-9438
45 in this area
140 Total Sales
Map
Source: Realtracs
MLS Number: 2540141
APN: 096F-N-002.00
- 122 Blake Ln
- 102 Brighton Ln
- 108 Brighton Ln
- 331 Victoria Dr
- 5009 Benelli Dr
- 3320 Highway 109 N
- 305 Victoria Dr
- 6360 Leeville Pike
- 353 Victoria Dr
- 110 Surrey Place
- 154 Willow Bend Dr
- 480 Mabels Way
- 475 Mabels Way
- 1347 Harmony Hill Ln
- 1306 Harmony Hill Ln
- 2620 Martha Leeville Rd
- 6505 Hickory Ridge Rd
- 5815 E Division St
- 429 Mabels Way
- 1109 Aster Place


