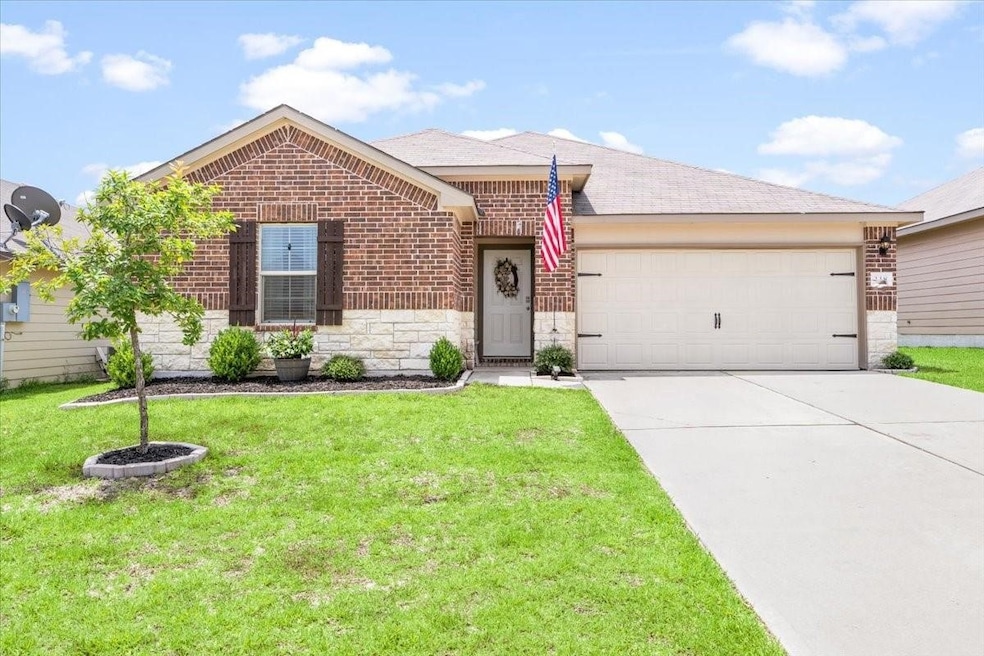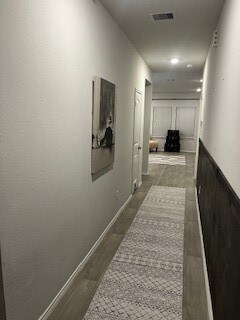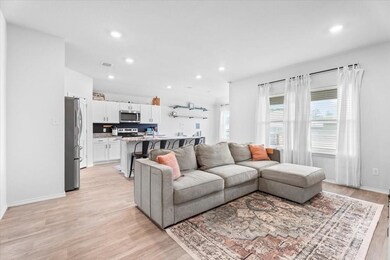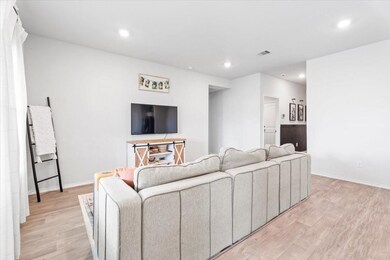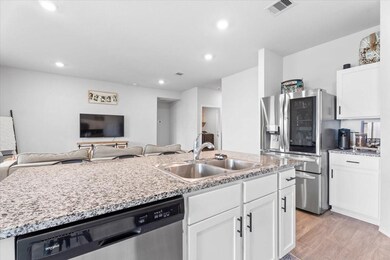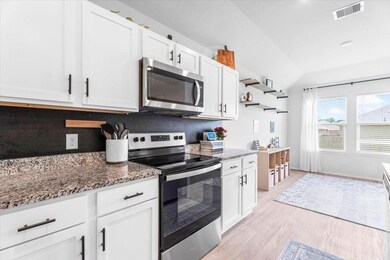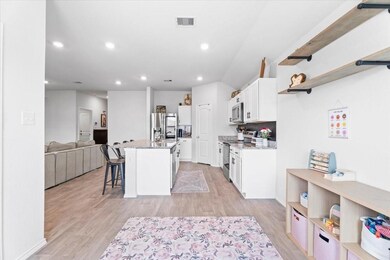
118 Blanco Dr Huntsville, TX 77340
Highlights
- Deck
- Home Office
- Walk-In Pantry
- Traditional Architecture
- Covered patio or porch
- Breakfast Room
About This Home
As of November 2024Welcome home to this 4-bedroom, 2-bathr in the Rockbridge community. This home offers a double wide driveway and features a brick & stone exterior elevation. Beautifully appointed with an open concept floor plan including a spacious living room open to the kitchen, dining area, and views of the backyard. Enjoy cooking in the gourmet kitchen featuring granite counters, huge island w/ breakfast bar, walk-in pantry, and stainless appliances. Want your primary room secluded from the house where nobody can see directly into your room? This is the floorplan for you. Escape to the primary suite with ensuite bath, oversized shower, dual sinks & huge walk-in closet. Smart-Home w/HD touchscreen security+ control panel+ front door lock. Backyard has covered patio centered directly w/the house so you can enjoy the entire yard. All rooms w/walk in closets, Radiant barrier, garage door opener, Sprinkler system, plenty of storage & convenient location. Low tax rate. Great location.
Last Agent to Sell the Property
Realty Associates License #0549316 Listed on: 10/17/2024

Home Details
Home Type
- Single Family
Est. Annual Taxes
- $3,966
Year Built
- Built in 2020
Lot Details
- 6,055 Sq Ft Lot
- Back Yard Fenced
- Sprinkler System
HOA Fees
- $28 Monthly HOA Fees
Parking
- 2 Car Attached Garage
- Garage Door Opener
- Driveway
Home Design
- Traditional Architecture
- Brick Exterior Construction
- Slab Foundation
- Composition Roof
- Cement Siding
- Stone Siding
- Radiant Barrier
Interior Spaces
- 1,661 Sq Ft Home
- 1-Story Property
- Ceiling Fan
- Window Treatments
- Insulated Doors
- Entrance Foyer
- Family Room Off Kitchen
- Breakfast Room
- Home Office
- Utility Room
- Washer and Electric Dryer Hookup
- Attic Fan
Kitchen
- Breakfast Bar
- Walk-In Pantry
- Electric Oven
- Electric Cooktop
- Microwave
- Dishwasher
- Kitchen Island
- Pots and Pans Drawers
- Disposal
Flooring
- Carpet
- Vinyl
Bedrooms and Bathrooms
- 4 Bedrooms
- 2 Full Bathrooms
- Double Vanity
- Single Vanity
- Bathtub with Shower
Home Security
- Security System Owned
- Fire and Smoke Detector
Eco-Friendly Details
- Energy-Efficient Windows with Low Emissivity
- Energy-Efficient Exposure or Shade
- Energy-Efficient HVAC
- Energy-Efficient Doors
- Energy-Efficient Thermostat
Outdoor Features
- Deck
- Covered patio or porch
Schools
- Samuel W Houston Elementary School
- Mance Park Middle School
- Huntsville High School
Utilities
- Central Heating and Cooling System
- Programmable Thermostat
Community Details
- Rockbridge Association, Phone Number (832) 660-7511
- Built by DR Horton
- Rockbridge Subdivision
Ownership History
Purchase Details
Home Financials for this Owner
Home Financials are based on the most recent Mortgage that was taken out on this home.Purchase Details
Home Financials for this Owner
Home Financials are based on the most recent Mortgage that was taken out on this home.Purchase Details
Home Financials for this Owner
Home Financials are based on the most recent Mortgage that was taken out on this home.Similar Homes in Huntsville, TX
Home Values in the Area
Average Home Value in this Area
Purchase History
| Date | Type | Sale Price | Title Company |
|---|---|---|---|
| Deed | -- | Hometown Title | |
| Deed | -- | Hometown Title | |
| Warranty Deed | -- | Hometown Title | |
| Vendors Lien | -- | None Available |
Mortgage History
| Date | Status | Loan Amount | Loan Type |
|---|---|---|---|
| Open | $200,000 | New Conventional | |
| Closed | $200,000 | New Conventional | |
| Previous Owner | $223,141 | VA |
Property History
| Date | Event | Price | Change | Sq Ft Price |
|---|---|---|---|---|
| 11/15/2024 11/15/24 | Sold | -- | -- | -- |
| 11/04/2024 11/04/24 | Pending | -- | -- | -- |
| 10/25/2024 10/25/24 | Price Changed | $220,000 | -4.3% | $132 / Sq Ft |
| 10/17/2024 10/17/24 | For Sale | $230,000 | -7.4% | $138 / Sq Ft |
| 09/16/2024 09/16/24 | Sold | -- | -- | -- |
| 08/17/2024 08/17/24 | Pending | -- | -- | -- |
| 07/26/2024 07/26/24 | Price Changed | $248,500 | -0.2% | $150 / Sq Ft |
| 06/14/2024 06/14/24 | For Sale | $249,000 | +27.0% | $150 / Sq Ft |
| 05/18/2021 05/18/21 | Sold | -- | -- | -- |
| 04/18/2021 04/18/21 | Pending | -- | -- | -- |
| 07/08/2020 07/08/20 | For Sale | $196,125 | -- | $118 / Sq Ft |
Tax History Compared to Growth
Tax History
| Year | Tax Paid | Tax Assessment Tax Assessment Total Assessment is a certain percentage of the fair market value that is determined by local assessors to be the total taxable value of land and additions on the property. | Land | Improvement |
|---|---|---|---|---|
| 2023 | $3,128 | $249,942 | $0 | $0 |
| 2022 | $4,287 | $227,220 | $20,000 | $207,220 |
| 2021 | $1,683 | $86,820 | $10,000 | $76,820 |
| 2020 | $40 | $1,970 | $1,970 | $0 |
Agents Affiliated with this Home
-
Anielka Rodriguez
A
Seller's Agent in 2024
Anielka Rodriguez
Realty Associates
(832) 409-8094
61 Total Sales
-
Morgan Newman

Seller's Agent in 2024
Morgan Newman
CB&A, Realtors
(936) 661-1549
43 Total Sales
-
MJ Payne
M
Buyer's Agent in 2024
MJ Payne
Markham Realty, Inc.
49 Total Sales
-
N
Buyer's Agent in 2024
Nonmls
Houston Association of REALTORS
-
Adam Olsen

Seller's Agent in 2021
Adam Olsen
eXp Realty, LLC
(936) 277-7117
2,130 Total Sales
Map
Source: Houston Association of REALTORS®
MLS Number: 71853127
APN: 69220
- 125 Barton Creek Dr
- 127 Barton Creek
- 128 Barton Creek Dr
- 103 Comal Dr
- 205 Rockbridge Dr
- 207 Rockbridge Dr
- 103 Rockbridge Dr
- 306 Pecos Dr
- 209 Rockbridge Dr
- 101 Rockbridge Dr
- 219 Rockbridge Dr
- 221 Rockbridge Dr
- 327 Pecos Dr
- 106 Pecos Dr
- 89 Gazebo St
- 86 Gazebo St
- 88 Gazebo St Unit A-E
- 22 Timberwilde Dr
- 17 Briar Meadow
- 00 Dahlia Rd
