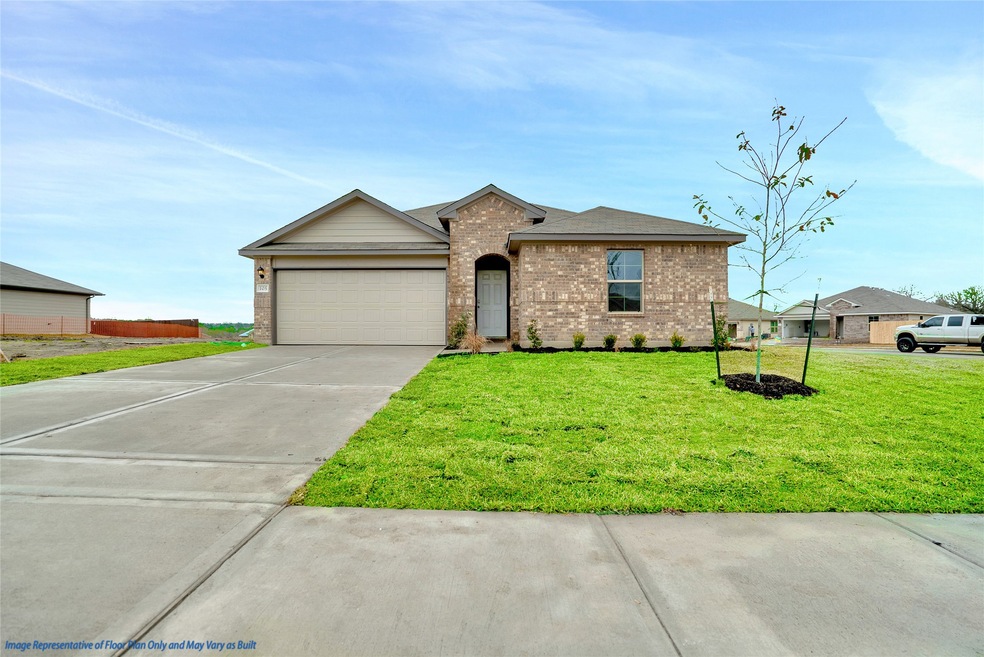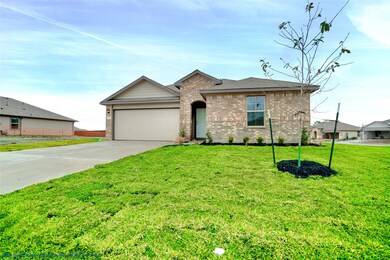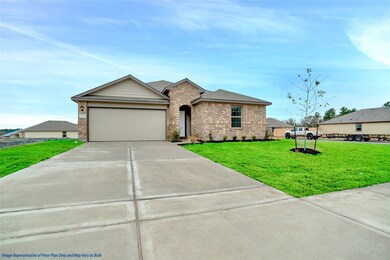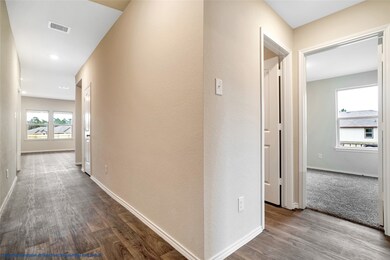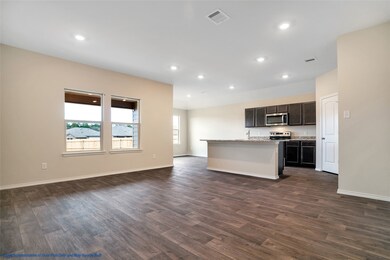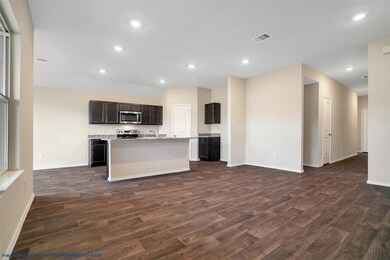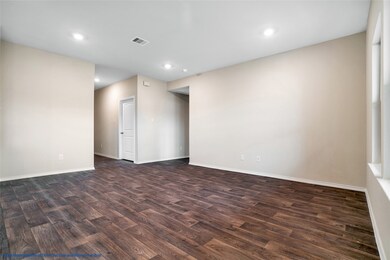
118 Blanco Dr Huntsville, TX 77340
Highlights
- Under Construction
- High Ceiling
- Breakfast Room
- Traditional Architecture
- Granite Countertops
- Family Room Off Kitchen
About This Home
As of November 2024Introducing the "Fargo" floorplan, situated in the premier new-build community of Rockbridge in Walker County! Located just off of Highway 30 and FM-1791, this location blends a perfect combination of serene, tranquil living w/ easy access to all of the amenities that Huntsville has to offer. This pristine 1-story new-build is detailed with a brick exterior construction, fully-sodded yards complimented by elegantly planned landscaping, and a fully-fenced backyard with a 6' privacy fence. The interior boasts spacious, masterfully-planned open-concept common areas, a kitchen that features granite counter tops and an island w/ a SS sink & dishwasher, an over-sized primary-bedroom w/ an en-suite bath + walk-in closet, and generously sized secondary bedrooms. Smart-Home Package features a 7" HD touchscreen security + smart-home control panel, plus an Alexa-connected thermostat, front door lock, and front porch light. Schedule your appointment today!
Home Details
Home Type
- Single Family
Est. Annual Taxes
- $3,128
Year Built
- Built in 2020 | Under Construction
Lot Details
- 6,098 Sq Ft Lot
- Back Yard Fenced
- Cleared Lot
HOA Fees
- $28 Monthly HOA Fees
Parking
- 2 Car Attached Garage
Home Design
- Traditional Architecture
- Brick Exterior Construction
- Slab Foundation
- Composition Roof
- Wood Siding
Interior Spaces
- 1,665 Sq Ft Home
- 1-Story Property
- Crown Molding
- High Ceiling
- Ceiling Fan
- Family Room Off Kitchen
- Living Room
- Breakfast Room
- Utility Room
- Washer and Electric Dryer Hookup
- Fire and Smoke Detector
Kitchen
- Breakfast Bar
- Electric Oven
- Free-Standing Range
- Microwave
- Dishwasher
- Kitchen Island
- Granite Countertops
- Disposal
Bedrooms and Bathrooms
- 4 Bedrooms
- 2 Full Bathrooms
Eco-Friendly Details
- Energy-Efficient Insulation
- Energy-Efficient Thermostat
- Ventilation
Outdoor Features
- Rear Porch
Schools
- Samuel W Houston Elementary School
- Mance Park Middle School
- Huntsville High School
Utilities
- Central Heating and Cooling System
- Programmable Thermostat
Community Details
- Rockbridge Association, Phone Number (254) 541-3662
- Built by D R Horton
- Rockbridge Subdivision
Ownership History
Purchase Details
Home Financials for this Owner
Home Financials are based on the most recent Mortgage that was taken out on this home.Purchase Details
Home Financials for this Owner
Home Financials are based on the most recent Mortgage that was taken out on this home.Purchase Details
Home Financials for this Owner
Home Financials are based on the most recent Mortgage that was taken out on this home.Similar Homes in Huntsville, TX
Home Values in the Area
Average Home Value in this Area
Purchase History
| Date | Type | Sale Price | Title Company |
|---|---|---|---|
| Deed | -- | Hometown Title | |
| Deed | -- | Hometown Title | |
| Warranty Deed | -- | Hometown Title | |
| Vendors Lien | -- | None Available |
Mortgage History
| Date | Status | Loan Amount | Loan Type |
|---|---|---|---|
| Open | $200,000 | New Conventional | |
| Closed | $200,000 | New Conventional | |
| Previous Owner | $223,141 | VA |
Property History
| Date | Event | Price | Change | Sq Ft Price |
|---|---|---|---|---|
| 11/15/2024 11/15/24 | Sold | -- | -- | -- |
| 11/04/2024 11/04/24 | Pending | -- | -- | -- |
| 10/25/2024 10/25/24 | Price Changed | $220,000 | -4.3% | $132 / Sq Ft |
| 10/17/2024 10/17/24 | For Sale | $230,000 | -7.4% | $138 / Sq Ft |
| 09/16/2024 09/16/24 | Sold | -- | -- | -- |
| 08/17/2024 08/17/24 | Pending | -- | -- | -- |
| 07/26/2024 07/26/24 | Price Changed | $248,500 | -0.2% | $150 / Sq Ft |
| 06/14/2024 06/14/24 | For Sale | $249,000 | +27.0% | $150 / Sq Ft |
| 05/18/2021 05/18/21 | Sold | -- | -- | -- |
| 04/18/2021 04/18/21 | Pending | -- | -- | -- |
| 07/08/2020 07/08/20 | For Sale | $196,125 | -- | $118 / Sq Ft |
Tax History Compared to Growth
Tax History
| Year | Tax Paid | Tax Assessment Tax Assessment Total Assessment is a certain percentage of the fair market value that is determined by local assessors to be the total taxable value of land and additions on the property. | Land | Improvement |
|---|---|---|---|---|
| 2023 | $3,128 | $249,942 | $0 | $0 |
| 2022 | $4,287 | $227,220 | $20,000 | $207,220 |
| 2021 | $1,683 | $86,820 | $10,000 | $76,820 |
| 2020 | $40 | $1,970 | $1,970 | $0 |
Agents Affiliated with this Home
-
Anielka Rodriguez
A
Seller's Agent in 2024
Anielka Rodriguez
Realty Associates
(832) 409-8094
61 Total Sales
-
Morgan Newman

Seller's Agent in 2024
Morgan Newman
CB&A, Realtors
(936) 661-1549
43 Total Sales
-
MJ Payne
M
Buyer's Agent in 2024
MJ Payne
Markham Realty, Inc.
49 Total Sales
-
N
Buyer's Agent in 2024
Nonmls
Houston Association of REALTORS
-
Adam Olsen

Seller's Agent in 2021
Adam Olsen
eXp Realty, LLC
(936) 277-7117
2,130 Total Sales
Map
Source: Houston Association of REALTORS®
MLS Number: 32868831
APN: 69220
- 125 Barton Creek Dr
- 127 Barton Creek
- 128 Barton Creek Dr
- 103 Comal Dr
- 205 Rockbridge Dr
- 207 Rockbridge Dr
- 103 Rockbridge Dr
- 306 Pecos Dr
- 209 Rockbridge Dr
- 101 Rockbridge Dr
- 219 Rockbridge Dr
- 221 Rockbridge Dr
- 327 Pecos Dr
- 106 Pecos Dr
- 89 Gazebo St
- 86 Gazebo St
- 88 Gazebo St Unit A-E
- 22 Timberwilde Dr
- 17 Briar Meadow
- 00 Dahlia Rd
