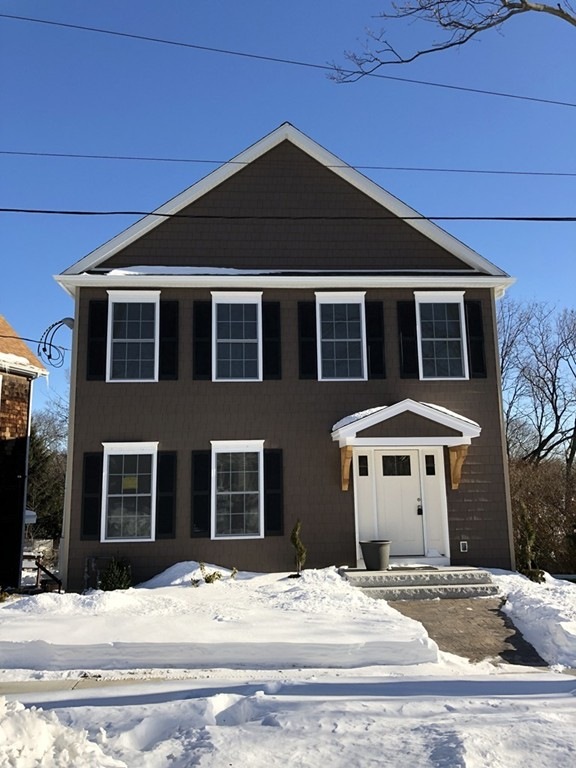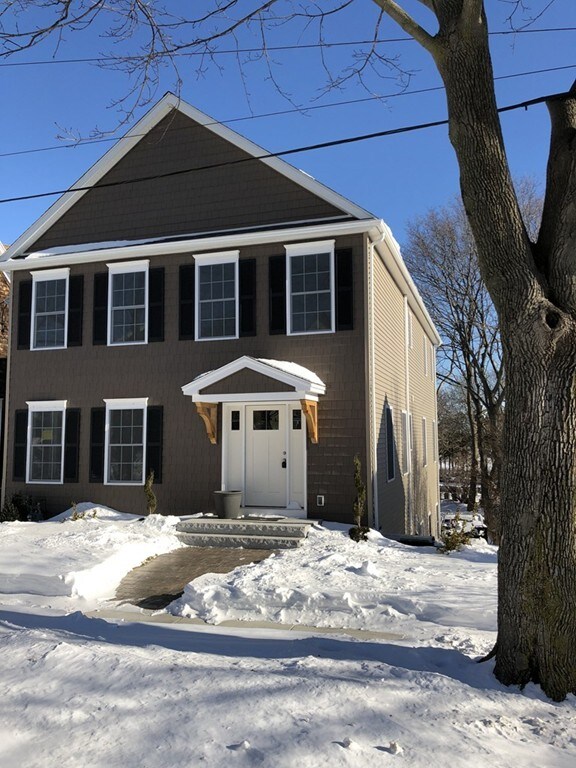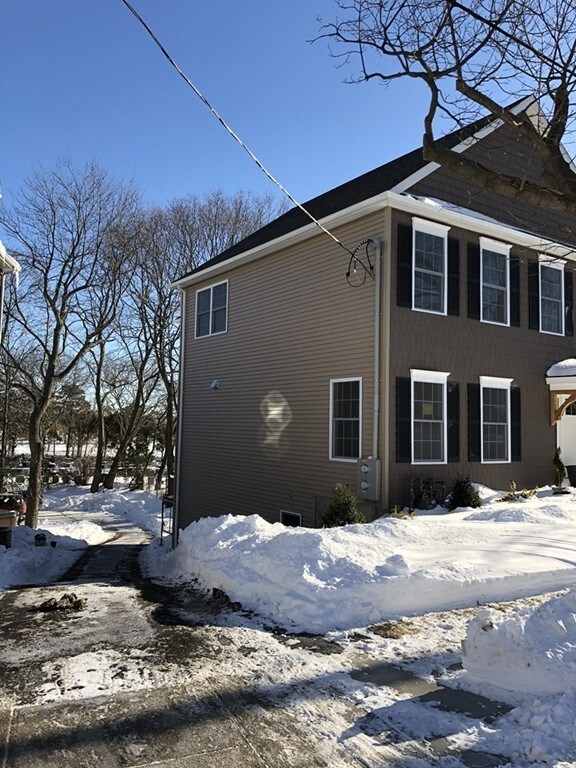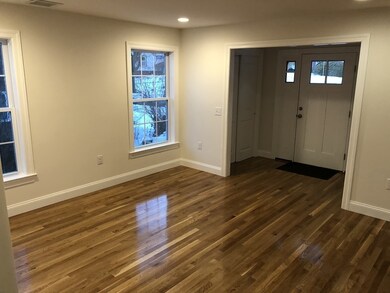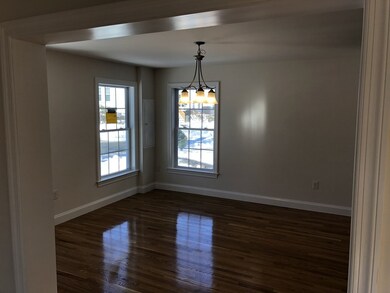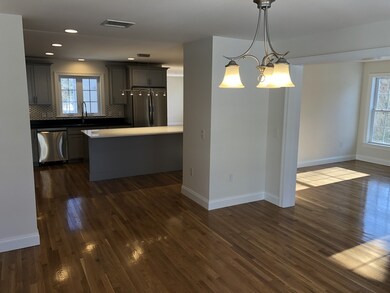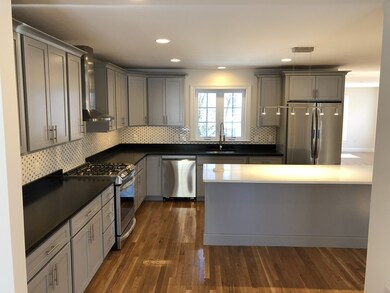
118 Bowdoin St Unit 2 Winthrop, MA 02152
Downtown Winthrop NeighborhoodHighlights
- Wood Flooring
- William P. Gorman/Fort Banks Elementary School Rated A-
- Central Heating and Cooling System
About This Home
As of March 2018RARE NEW CONSTRUCTION 4 BED 2.5 BATH CONDO!!! This is the home you have been looking. Energy Star labeled, this unit includes the essential elements of an efficient home including Lochenvar high efficiency hot water heaters, energy efficient Harvey Windows, solid core doors, Nest programmable thermostats, Energy Star rated central air conditioning/heating and 2x6 quality construction. The kitchens is expertly designed and crafted complete with granite counters, stainless hardware, tile back splashes, maple cabinets and LG energy efficient stainless steel appliances.The bathrooms are amazing with large glass doors and surrounded in Italian marble. In the summer, enjoy cookouts on your private rear deck. With two off street parking spaces, this unit truly has it all. The Sea Side Town of Winthrop is located just ten minutes north of Boston and is fully accessible by MBTA bus with connections to the Blue Line train in Orient Heights 5 stops from the Financial District.
Last Agent to Sell the Property
Michael Cimmino
Lantern Residential Listed on: 01/11/2018
Last Buyer's Agent
Aranson & Associates
Compass
Townhouse Details
Home Type
- Townhome
Est. Annual Taxes
- $7,983
Year Built
- Built in 2017
HOA Fees
- $340 per month
Kitchen
- Range with Range Hood
- Microwave
- Dishwasher
Flooring
- Wood Flooring
Utilities
- Central Heating and Cooling System
- Natural Gas Water Heater
- Cable TV Available
Ownership History
Purchase Details
Home Financials for this Owner
Home Financials are based on the most recent Mortgage that was taken out on this home.Purchase Details
Home Financials for this Owner
Home Financials are based on the most recent Mortgage that was taken out on this home.Similar Homes in the area
Home Values in the Area
Average Home Value in this Area
Purchase History
| Date | Type | Sale Price | Title Company |
|---|---|---|---|
| Condominium Deed | $900,000 | None Available | |
| Condominium Deed | $900,000 | None Available | |
| Deed | $660,000 | -- | |
| Deed | $660,000 | -- |
Mortgage History
| Date | Status | Loan Amount | Loan Type |
|---|---|---|---|
| Open | $765,000 | Purchase Money Mortgage | |
| Closed | $765,000 | Purchase Money Mortgage | |
| Previous Owner | $536,250 | Stand Alone Refi Refinance Of Original Loan | |
| Previous Owner | $561,000 | New Conventional |
Property History
| Date | Event | Price | Change | Sq Ft Price |
|---|---|---|---|---|
| 06/13/2023 06/13/23 | Rented | $4,000 | -11.1% | -- |
| 06/05/2023 06/05/23 | Under Contract | -- | -- | -- |
| 03/31/2023 03/31/23 | For Rent | $4,500 | 0.0% | -- |
| 03/30/2018 03/30/18 | Sold | $660,000 | +3.3% | $275 / Sq Ft |
| 01/16/2018 01/16/18 | Pending | -- | -- | -- |
| 01/11/2018 01/11/18 | For Sale | $639,000 | -- | $266 / Sq Ft |
Tax History Compared to Growth
Tax History
| Year | Tax Paid | Tax Assessment Tax Assessment Total Assessment is a certain percentage of the fair market value that is determined by local assessors to be the total taxable value of land and additions on the property. | Land | Improvement |
|---|---|---|---|---|
| 2025 | $7,983 | $773,500 | $0 | $773,500 |
| 2024 | $7,915 | $759,600 | $0 | $759,600 |
| 2023 | $7,780 | $727,100 | $0 | $727,100 |
| 2022 | $8,470 | $720,200 | $0 | $720,200 |
| 2021 | $8,648 | $682,000 | $0 | $682,000 |
| 2020 | $8,347 | $661,400 | $0 | $661,400 |
| 2019 | $9,180 | $696,500 | $0 | $696,500 |
Agents Affiliated with this Home
-
Aranson Maguire Group

Seller's Agent in 2023
Aranson Maguire Group
Compass
(617) 206-3333
370 Total Sales
-
Madeleine Jefferson

Seller Co-Listing Agent in 2023
Madeleine Jefferson
Compass
(267) 229-2123
6 Total Sales
-
Bell Petrini Group

Buyer's Agent in 2023
Bell Petrini Group
Coldwell Banker Realty - Boston
(617) 206-3333
92 Total Sales
-
M
Seller's Agent in 2018
Michael Cimmino
Lantern Residential
-
Derek Brodin
D
Seller Co-Listing Agent in 2018
Derek Brodin
546 Realty Group
(617) 320-8818
1 in this area
10 Total Sales
-
A
Buyer's Agent in 2018
Aranson & Associates
Compass
Map
Source: MLS Property Information Network (MLS PIN)
MLS Number: 72270003
APN: 44 74 2
- 86 Chester Ave
- 123 Buchanan St
- 426 Winthrop St
- 96-98 Woodside Ave
- 19 Banks St
- 10 Somerset Ave Unit 201
- 10 Somerset Ave Unit 405
- 10 Somerset Ave Unit 403
- 10 Somerset Ave Unit 211
- 10 Somerset Ave Unit 401
- 10 Somerset Ave Unit 303
- 5 Wave Way
- 80 Shirley St
- 80 Shirley St Unit 2
- 80 Shirley St Unit 1
- 52 Washington Ave
- 162 Shirley St Unit 164
- 35 Somerset Ave Unit 6
- 35 Somerset Ave Unit 5
- 53 Trident Ave Unit 303
