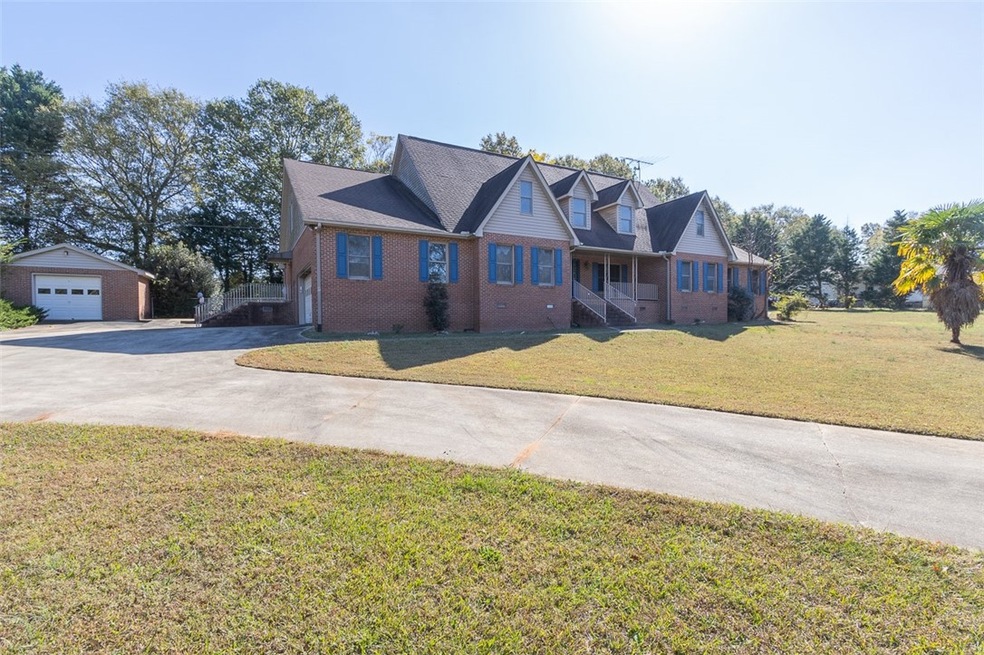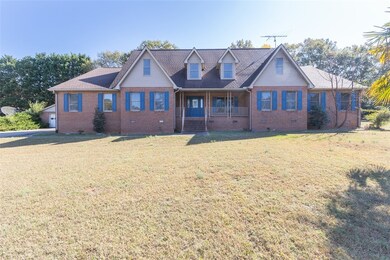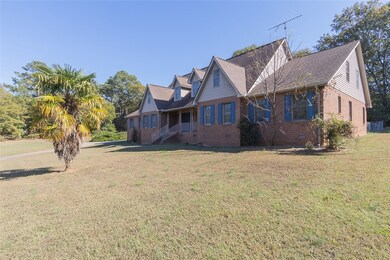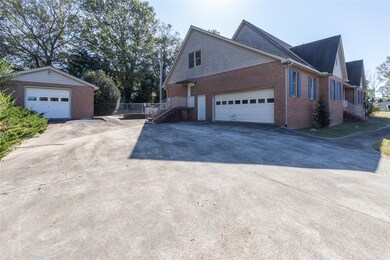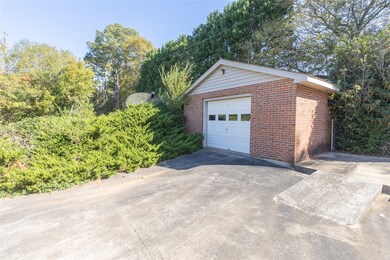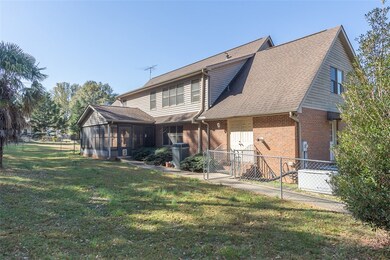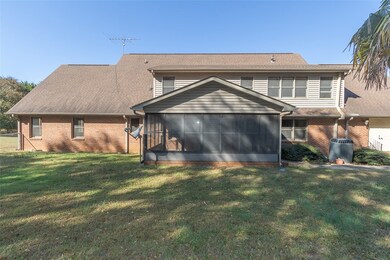
118 Briar Patch Rd Anderson, SC 29621
Highlights
- Second Kitchen
- 1.42 Acre Lot
- Main Floor Bedroom
- Concord Elementary School Rated A
- Traditional Architecture
- Separate Formal Living Room
About This Home
As of June 2024Renovation opportunity awaits this all brick almost 5,000 square foot home; currently made up of 6 bedrooms/5.5 bathrooms. Neighborhood has no HOA, situated on dead end street and is close to interstate access. Close proximity to schools, shopping, medical care and downtown Anderson. Grounds of property are private with almost 1.5 acres, backyard is fenced. Enjoy the quiet from either the covered front porch or back screened porch. Detached garage for a third car or additional storage. Home features a separate and private side entrance to the second floor living area. Front door leads to the first floor living area and also has access to the second floor.
Main floor consists of: Formal dining room, oversized formal living room with fireplace, large kitchen with eat in area and walk in laundry room. Two large bedrooms that could each accommodate primary use. One has a full bathroom with a tub/shower, the second bedroom has TWO full bathrooms; one with shower only and other with handicap style walk in tub.
Additional flex room for home office, playroom or den. So much closet space and storage throughout this home. Permanent stairs lead to unfinished attic space.
Second floor is an additional living area with a full eat-in kitchen and laundry room. Three secondary bedrooms are all large sized and have a shared full bathroom.
Primary bedroom on the second floor has a private bathroom with a shower only.
Each floor has separate heating and cooling units. Property has many options: update to single family or create in-law living.
Sale to be As Is.
Last Agent to Sell the Property
Western Upstate Keller William License #60896 Listed on: 11/06/2023
Home Details
Home Type
- Single Family
Year Built
- Built in 1994
Lot Details
- 1.42 Acre Lot
- Fenced Yard
- Level Lot
- Landscaped with Trees
Parking
- 3 Car Garage
- Garage Door Opener
- Driveway
Home Design
- Traditional Architecture
- Brick Exterior Construction
- Wood Siding
- Vinyl Siding
Interior Spaces
- 4,891 Sq Ft Home
- 2-Story Property
- Ceiling Fan
- Fireplace
- Wood Frame Window
- Separate Formal Living Room
- Dining Room
- Crawl Space
- Laundry Room
Kitchen
- Second Kitchen
- Breakfast Room
- Dishwasher
- Laminate Countertops
- Trash Compactor
Flooring
- Carpet
- Vinyl
Bedrooms and Bathrooms
- 6 Bedrooms
- Main Floor Bedroom
- Primary bedroom located on second floor
- Walk-In Closet
- Bathroom on Main Level
- Bathtub with Shower
- Shower Only
- Garden Bath
- Separate Shower
Outdoor Features
- Screened Patio
- Front Porch
Schools
- Concord Elementary School
- Mccants Middle School
- Tl Hanna High School
Utilities
- Cooling Available
- Zoned Heating System
- Heating System Uses Gas
- Septic Tank
- Cable TV Available
Additional Features
- Low Threshold Shower
- Outside City Limits
Community Details
- No Home Owners Association
- Brookwood Subd. Subdivision
Listing and Financial Details
- Tax Lot B
- Assessor Parcel Number 121-12-02-007-000
Ownership History
Purchase Details
Home Financials for this Owner
Home Financials are based on the most recent Mortgage that was taken out on this home.Purchase Details
Home Financials for this Owner
Home Financials are based on the most recent Mortgage that was taken out on this home.Purchase Details
Purchase Details
Similar Homes in Anderson, SC
Home Values in the Area
Average Home Value in this Area
Purchase History
| Date | Type | Sale Price | Title Company |
|---|---|---|---|
| Deed | $725,000 | None Listed On Document | |
| Deed | $357,000 | None Listed On Document | |
| Deed Of Distribution | -- | -- | |
| Deed | -- | None Available |
Mortgage History
| Date | Status | Loan Amount | Loan Type |
|---|---|---|---|
| Open | $120,000 | New Conventional | |
| Previous Owner | $456,000 | New Conventional |
Property History
| Date | Event | Price | Change | Sq Ft Price |
|---|---|---|---|---|
| 07/31/2025 07/31/25 | Price Changed | $749,999 | -2.6% | $139 / Sq Ft |
| 07/24/2025 07/24/25 | For Sale | $769,999 | +6.2% | $143 / Sq Ft |
| 06/28/2024 06/28/24 | Sold | $725,000 | 0.0% | $145 / Sq Ft |
| 06/27/2024 06/27/24 | Pending | -- | -- | -- |
| 06/27/2024 06/27/24 | For Sale | $725,000 | +103.1% | $145 / Sq Ft |
| 01/25/2024 01/25/24 | Sold | $357,000 | -10.7% | $73 / Sq Ft |
| 12/27/2023 12/27/23 | Pending | -- | -- | -- |
| 12/22/2023 12/22/23 | Price Changed | $399,900 | -5.9% | $82 / Sq Ft |
| 11/29/2023 11/29/23 | Price Changed | $425,000 | -5.6% | $87 / Sq Ft |
| 11/06/2023 11/06/23 | For Sale | $450,000 | -- | $92 / Sq Ft |
Tax History Compared to Growth
Tax History
| Year | Tax Paid | Tax Assessment Tax Assessment Total Assessment is a certain percentage of the fair market value that is determined by local assessors to be the total taxable value of land and additions on the property. | Land | Improvement |
|---|---|---|---|---|
| 2024 | $2,187 | $19,750 | $1,400 | $18,350 |
| 2023 | $2,187 | $29,630 | $2,100 | $27,530 |
| 2022 | $1,897 | $19,750 | $1,400 | $18,350 |
| 2021 | $1,653 | $16,200 | $1,100 | $15,100 |
| 2020 | $1,642 | $16,200 | $1,100 | $15,100 |
| 2019 | $1,642 | $16,200 | $1,100 | $15,100 |
| 2018 | $1,672 | $16,200 | $1,100 | $15,100 |
| 2017 | -- | $16,200 | $1,100 | $15,100 |
| 2016 | $1,531 | $15,950 | $1,080 | $14,870 |
| 2015 | $1,571 | $15,950 | $1,080 | $14,870 |
| 2014 | $1,571 | $15,950 | $1,080 | $14,870 |
Agents Affiliated with this Home
-
I
Seller's Agent in 2025
Irina Spasyuk
Coldwell Banker Caine/Williams
(253) 315-5090
2 in this area
25 Total Sales
-

Seller's Agent in 2024
Rhonda Collins
Western Upstate Keller William
(864) 634-7776
104 in this area
207 Total Sales
-
A
Buyer's Agent in 2024
AGENT NONMEMBER
NONMEMBER OFFICE
Map
Source: Western Upstate Multiple Listing Service
MLS Number: 20268384
APN: 121-12-02-007
- 108 Rustic Ln
- 1016 Whirlaway Cir
- Hobson E West Pkwy
- 1015 Whirlaway Cir
- 117 Olde Towne Dr
- 305 Edgebrook Dr
- Lots 5+6 Willow Place
- 133 Prescott Dr
- 112 Briar Creek Ln
- Lots 11 & 12 Thornehill Dr
- 711 Concord Rd
- 124 Bradley Park
- 202 Kings Rd
- 161 Bradley Park
- 809 Weathered Oak Way
- 805 Weathered Oak Way
- 803 Weathered Oak Way
- 117 Bradley Park
- 120 Perpetual Square Dr
- 130 Charping Ln
