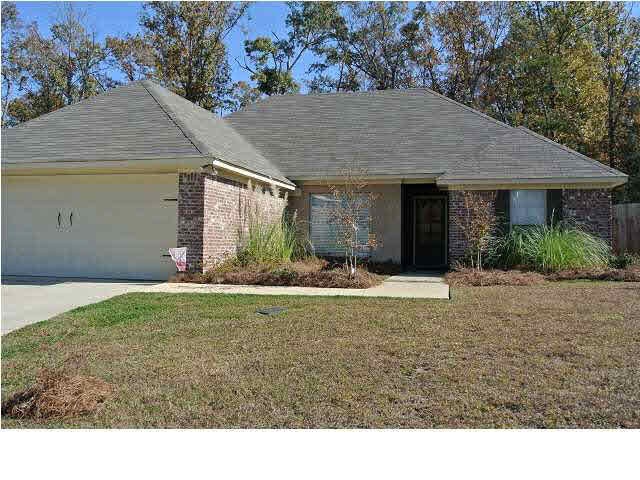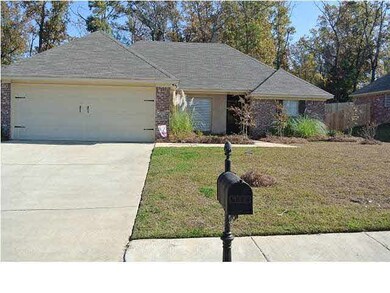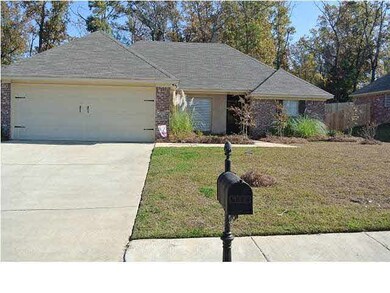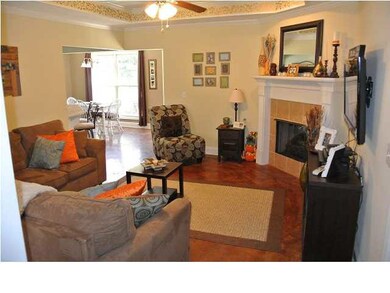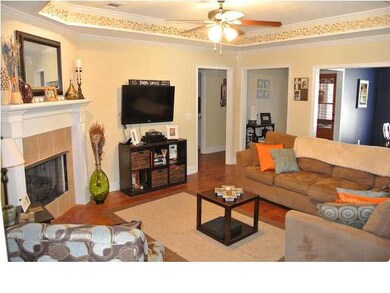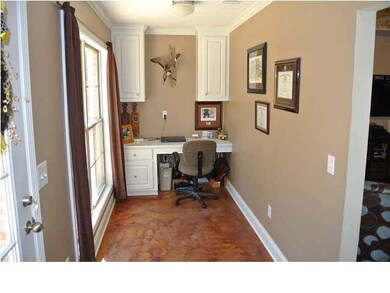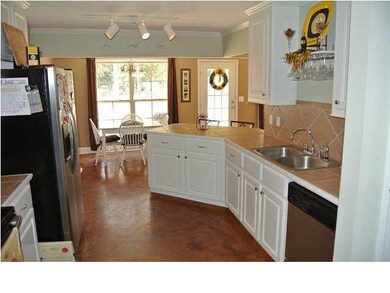
118 Britton Cir Flowood, MS 39232
Highlights
- Multiple Fireplaces
- Acadian Style Architecture
- 2 Car Attached Garage
- Flowood Elementary School Rated A
- No HOA
- Double Vanity
About This Home
As of August 2024Great floor plan with Formal Dining rm,family rm with boxed ceiling,split plan, office and nice size kitchen and breakfast rm. Fenced back yard.
Last Agent to Sell the Property
Segway Properties LLC License #B16595 Listed on: 07/01/2013
Last Buyer's Agent
Sarah Jones
Sarah Jones Real Estate License #B-19033
Home Details
Home Type
- Single Family
Est. Annual Taxes
- $1,618
Year Built
- Built in 2009
Lot Details
- Split Rail Fence
- Property is Fully Fenced
- Wood Fence
Parking
- 2 Car Attached Garage
- Garage Door Opener
Home Design
- Acadian Style Architecture
- Brick Exterior Construction
- Slab Foundation
- Asphalt Shingled Roof
Interior Spaces
- 1,600 Sq Ft Home
- 1-Story Property
- Ceiling Fan
- Multiple Fireplaces
- Insulated Windows
- Window Treatments
- Entrance Foyer
- Electric Dryer Hookup
Kitchen
- Electric Oven
- Electric Cooktop
- Recirculated Exhaust Fan
- Microwave
- Dishwasher
- Disposal
Flooring
- Carpet
- Concrete
- Ceramic Tile
Bedrooms and Bathrooms
- 3 Bedrooms
- Walk-In Closet
- 2 Full Bathrooms
- Double Vanity
Home Security
- Home Security System
- Fire and Smoke Detector
Outdoor Features
- Slab Porch or Patio
Schools
- Flowood Elementary School
- Northwest Rankin Middle School
- Northwest Rankin High School
Utilities
- Central Heating and Cooling System
- Heating System Uses Natural Gas
- Gas Water Heater
- Cable TV Available
Community Details
- No Home Owners Association
- Aubree Hills Subdivision
Listing and Financial Details
- Assessor Parcel Number G11L00000200280
Ownership History
Purchase Details
Home Financials for this Owner
Home Financials are based on the most recent Mortgage that was taken out on this home.Purchase Details
Home Financials for this Owner
Home Financials are based on the most recent Mortgage that was taken out on this home.Purchase Details
Home Financials for this Owner
Home Financials are based on the most recent Mortgage that was taken out on this home.Purchase Details
Home Financials for this Owner
Home Financials are based on the most recent Mortgage that was taken out on this home.Purchase Details
Home Financials for this Owner
Home Financials are based on the most recent Mortgage that was taken out on this home.Similar Homes in the area
Home Values in the Area
Average Home Value in this Area
Purchase History
| Date | Type | Sale Price | Title Company |
|---|---|---|---|
| Warranty Deed | -- | None Listed On Document | |
| Warranty Deed | -- | None Listed On Document | |
| Warranty Deed | -- | None Listed On Document | |
| Warranty Deed | -- | None Available | |
| Warranty Deed | -- | -- | |
| Warranty Deed | -- | -- |
Mortgage History
| Date | Status | Loan Amount | Loan Type |
|---|---|---|---|
| Open | $61,050 | New Conventional | |
| Previous Owner | $160,000 | New Conventional | |
| Previous Owner | $150,228 | FHA | |
| Previous Owner | $137,600 | No Value Available | |
| Previous Owner | $137,871 | FHA |
Property History
| Date | Event | Price | Change | Sq Ft Price |
|---|---|---|---|---|
| 08/09/2024 08/09/24 | Sold | -- | -- | -- |
| 06/20/2024 06/20/24 | Pending | -- | -- | -- |
| 06/10/2024 06/10/24 | Price Changed | $289,900 | -3.3% | $181 / Sq Ft |
| 04/19/2024 04/19/24 | For Sale | $299,900 | +66.6% | $187 / Sq Ft |
| 07/26/2017 07/26/17 | Sold | -- | -- | -- |
| 07/11/2017 07/11/17 | Pending | -- | -- | -- |
| 06/03/2017 06/03/17 | For Sale | $180,000 | +4.3% | $113 / Sq Ft |
| 07/30/2013 07/30/13 | Sold | -- | -- | -- |
| 07/10/2013 07/10/13 | Pending | -- | -- | -- |
| 11/17/2012 11/17/12 | For Sale | $172,500 | -- | $108 / Sq Ft |
Tax History Compared to Growth
Tax History
| Year | Tax Paid | Tax Assessment Tax Assessment Total Assessment is a certain percentage of the fair market value that is determined by local assessors to be the total taxable value of land and additions on the property. | Land | Improvement |
|---|---|---|---|---|
| 2024 | $1,618 | $16,324 | $0 | $0 |
| 2023 | $2,842 | $24,183 | $0 | $0 |
| 2022 | $2,806 | $24,183 | $0 | $0 |
| 2021 | $2,806 | $24,183 | $0 | $0 |
| 2020 | $2,806 | $24,183 | $0 | $0 |
| 2019 | $2,568 | $21,617 | $0 | $0 |
| 2018 | $2,525 | $21,617 | $0 | $0 |
| 2017 | $2,525 | $21,617 | $0 | $0 |
| 2016 | $2,368 | $21,179 | $0 | $0 |
| 2015 | $2,368 | $21,179 | $0 | $0 |
| 2014 | $1,248 | $14,119 | $0 | $0 |
| 2013 | $1,248 | $14,119 | $0 | $0 |
Agents Affiliated with this Home
-
Jessie Haley

Seller's Agent in 2024
Jessie Haley
Haley Properties LLC
(601) 559-5354
2 in this area
144 Total Sales
-
Joseph Thrasher
J
Buyer's Agent in 2024
Joseph Thrasher
Open Season Properties LLC
(601) 339-1980
2 in this area
17 Total Sales
-
G
Seller's Agent in 2017
Glenda Witt
Realty ONE Group Prime
-
Teresa Jackson
T
Buyer's Agent in 2017
Teresa Jackson
Turn Key Properties, LLC
(601) 624-3019
71 Total Sales
-
Jesse Barrilleaux

Seller's Agent in 2013
Jesse Barrilleaux
Segway Properties LLC
(601) 927-9554
43 Total Sales
-

Buyer's Agent in 2013
Sarah Jones
Sarah Jones Real Estate
(601) 594-6158
20 Total Sales
Map
Source: MLS United
MLS Number: 1247605
APN: G11L-000002-00280
- 150 Britton Cir
- 100 Britton Cir
- 120 Poplar Ridge Dr
- 219 Bellamy Ct
- 121 Poplar Ridge Dr
- 318 Fairview Dr
- 6147 Wirtz Rd
- 207 Wisteria Ct
- 233 Bronson Bend
- 227 Bronson Bend
- 243 Bronson Bend
- 163 Bronson Bend
- 184 Bronson Bend
- 202 Bronson Bend
- 204 Bronson Bend
- 176 Bronson Bend
- 218 Bronson Bend
- 217 Bronson Bend
- 501 Harper Cove
- 215 Bronson Bend
