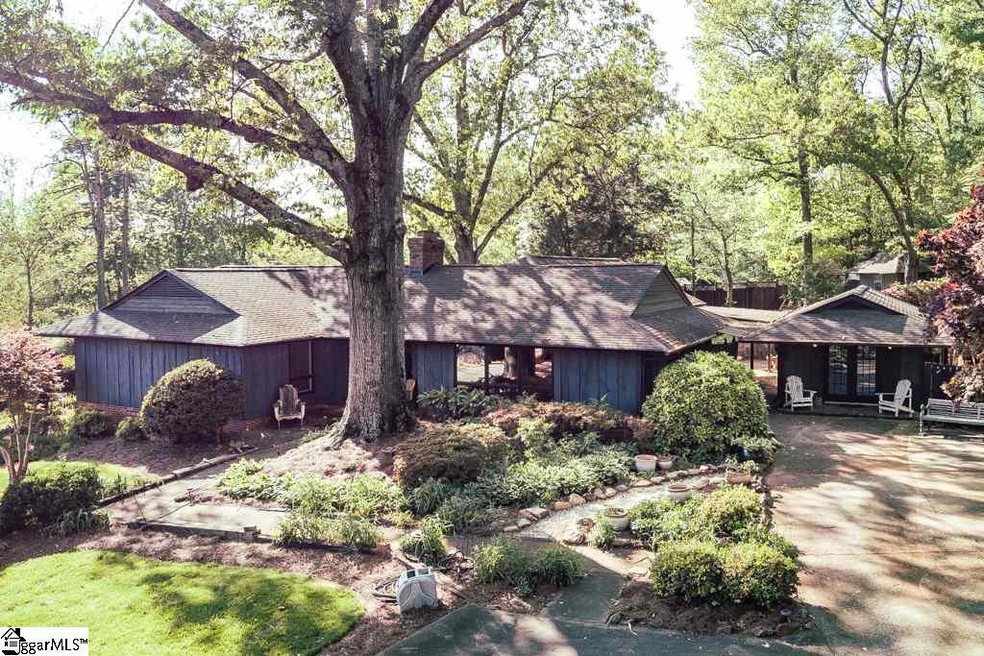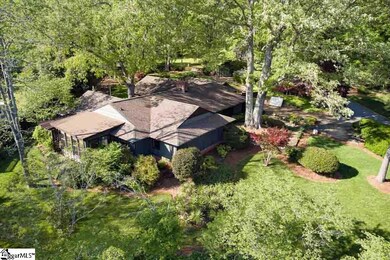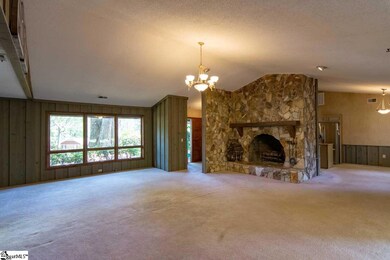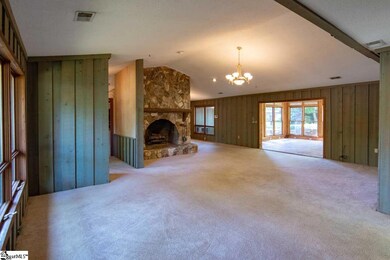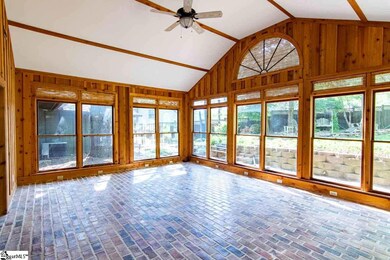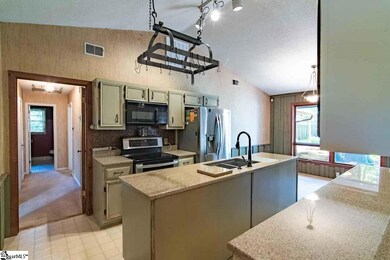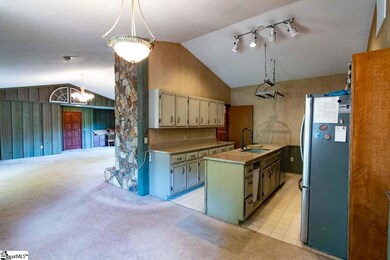
118 Brockman Dr Mauldin, SC 29662
Highlights
- Contemporary Architecture
- Cathedral Ceiling
- Corner Lot
- Mauldin Elementary School Rated A-
- Sun or Florida Room
- Home Office
About This Home
As of July 2020One of a kind 70’s Contemporary home located in the sought after neighborhood of Knollwood Heights. This home offers around 2,600 sq. ft. in main living quarters plus around 400 + sq. ft in accessory unit. This beautiful and unique 3-bedroom, 2-bathroom home is located close to shopping and dining. Here are just a few of its wonderful features: great room with cathedral ceilings and stunning fire place with a Texas fire frame fuel efficient grate; spacious sunroom with sweeping views of the fabulous landscaped back yard; kitchen with stainless steel appliances, pots rack and glazed cabinet doors. The massive Master Suite includes a second sunroom with sink and hand painted glass door (former art studio), two smaller rooms with wall to wall closets and dressing area. One of these rooms has been used as laundry. The laundry could be easily relocated to its original location off the great room if the new owners so desire. The separate second living quarters/in-laws suite offers a living area with a spacious bathroom and stackable washer/dryer. The spacious backyard is a gardener’s paradise with mature trees, bushes and multiple perennials perfect for social gatherings. Home is being sold "as is". Come and take a look at this beauty today....Don't miss out!
Last Agent to Sell the Property
Keller Williams Realty License #85921 Listed on: 04/17/2019

Last Buyer's Agent
Karen Schnezler
Realty One Group Freedom License #25669

Home Details
Home Type
- Single Family
Est. Annual Taxes
- $1,081
Year Built
- 1975
Lot Details
- 0.52 Acre Lot
- Lot Dimensions are 98x181x24x101x157x35
- Fenced Yard
- Corner Lot
- Level Lot
- Sprinkler System
Parking
- Parking Pad
Home Design
- Contemporary Architecture
- Ranch Style House
- Composition Roof
Interior Spaces
- 2,695 Sq Ft Home
- 2,600-2,799 Sq Ft Home
- Cathedral Ceiling
- Ceiling Fan
- Skylights
- Wood Burning Fireplace
- Sitting Room
- Living Room
- Breakfast Room
- Home Office
- Workshop
- Sun or Florida Room
- Basement
- Crawl Space
Kitchen
- Double Oven
- Free-Standing Electric Range
- Built-In Microwave
- Dishwasher
- Laminate Countertops
- Disposal
Flooring
- Brick
- Carpet
- Vinyl
Bedrooms and Bathrooms
- 3 Main Level Bedrooms
- Walk-In Closet
- Dressing Area
- 2 Full Bathrooms
- Dual Vanity Sinks in Primary Bathroom
- Garden Bath
Laundry
- Laundry Room
- Laundry on main level
- Electric Dryer Hookup
Attic
- Attic Fan
- Storage In Attic
- Pull Down Stairs to Attic
Outdoor Features
- Patio
- Outbuilding
- Front Porch
Utilities
- Forced Air Heating and Cooling System
- Electric Water Heater
- Cable TV Available
Community Details
- Knollwood Heights Subdivision
Listing and Financial Details
- Tax Lot 21
Ownership History
Purchase Details
Home Financials for this Owner
Home Financials are based on the most recent Mortgage that was taken out on this home.Purchase Details
Home Financials for this Owner
Home Financials are based on the most recent Mortgage that was taken out on this home.Similar Homes in the area
Home Values in the Area
Average Home Value in this Area
Purchase History
| Date | Type | Sale Price | Title Company |
|---|---|---|---|
| Deed | $365,000 | None Available | |
| Deed | $239,000 | None Available |
Mortgage History
| Date | Status | Loan Amount | Loan Type |
|---|---|---|---|
| Open | $346,038 | New Conventional | |
| Closed | $328,500 | New Conventional | |
| Previous Owner | $234,671 | FHA |
Property History
| Date | Event | Price | Change | Sq Ft Price |
|---|---|---|---|---|
| 06/10/2025 06/10/25 | For Sale | $497,500 | +36.3% | $191 / Sq Ft |
| 07/21/2020 07/21/20 | Sold | $365,000 | -3.9% | $114 / Sq Ft |
| 06/05/2020 06/05/20 | For Sale | $380,000 | +59.0% | $119 / Sq Ft |
| 06/18/2019 06/18/19 | Sold | $239,000 | -2.4% | $92 / Sq Ft |
| 04/29/2019 04/29/19 | For Sale | $245,000 | +2.5% | $94 / Sq Ft |
| 04/18/2019 04/18/19 | Off Market | $239,000 | -- | -- |
| 04/17/2019 04/17/19 | For Sale | $245,000 | -- | $94 / Sq Ft |
Tax History Compared to Growth
Tax History
| Year | Tax Paid | Tax Assessment Tax Assessment Total Assessment is a certain percentage of the fair market value that is determined by local assessors to be the total taxable value of land and additions on the property. | Land | Improvement |
|---|---|---|---|---|
| 2024 | $2,488 | $13,750 | $1,480 | $12,270 |
| 2023 | $2,488 | $13,750 | $1,480 | $12,270 |
| 2022 | $2,343 | $13,750 | $1,480 | $12,270 |
| 2021 | $2,344 | $13,750 | $1,480 | $12,270 |
| 2020 | $1,721 | $9,540 | $1,480 | $8,060 |
| 2019 | $3,925 | $11,880 | $1,620 | $10,260 |
| 2018 | $1,081 | $7,920 | $1,080 | $6,840 |
| 2017 | $1,081 | $7,920 | $1,080 | $6,840 |
| 2016 | $1,039 | $198,060 | $27,000 | $171,060 |
| 2015 | $1,382 | $198,060 | $27,000 | $171,060 |
| 2014 | $1,235 | $177,755 | $23,641 | $154,114 |
Agents Affiliated with this Home
-
Meg Hyatt

Seller's Agent in 2025
Meg Hyatt
Flagship SC Properties, LLC
(864) 901-4582
2 in this area
42 Total Sales
-

Seller's Agent in 2020
Karen Schnezler
Realty One Group Freedom
(866) 553-7653
3 in this area
29 Total Sales
-
Kathy Rogoff

Buyer's Agent in 2020
Kathy Rogoff
Allen Tate Co. - Greenville
(864) 420-4617
4 in this area
46 Total Sales
-
Valeria Gerkey

Seller's Agent in 2019
Valeria Gerkey
Keller Williams Realty
(864) 906-6944
2 in this area
41 Total Sales
Map
Source: Greater Greenville Association of REALTORS®
MLS Number: 1390269
APN: M008.02-01-030.00
- 2 Finley Ct
- 202 Anders Ave
- 425 Mariene Dr
- 10 Crestbrook Dr
- 215 Norse Creek Dr
- 373 Highline Trail
- 215 Edgewood Dr
- 414 Mariene Dr
- 413 Mariene Dr
- 310 Laurel Park Dr
- 308 Ridgepark Ln
- 304 Ridgepark Ln
- 200 Fenner Place
- 108 Wellington Dr
- 15 Pikewood Ln
- 13 Pikewood Ln
- 7 Pikewood Ln
- 207 Fenner Place
- 555 Waterbrook Dr
- 211 Fenner Place
