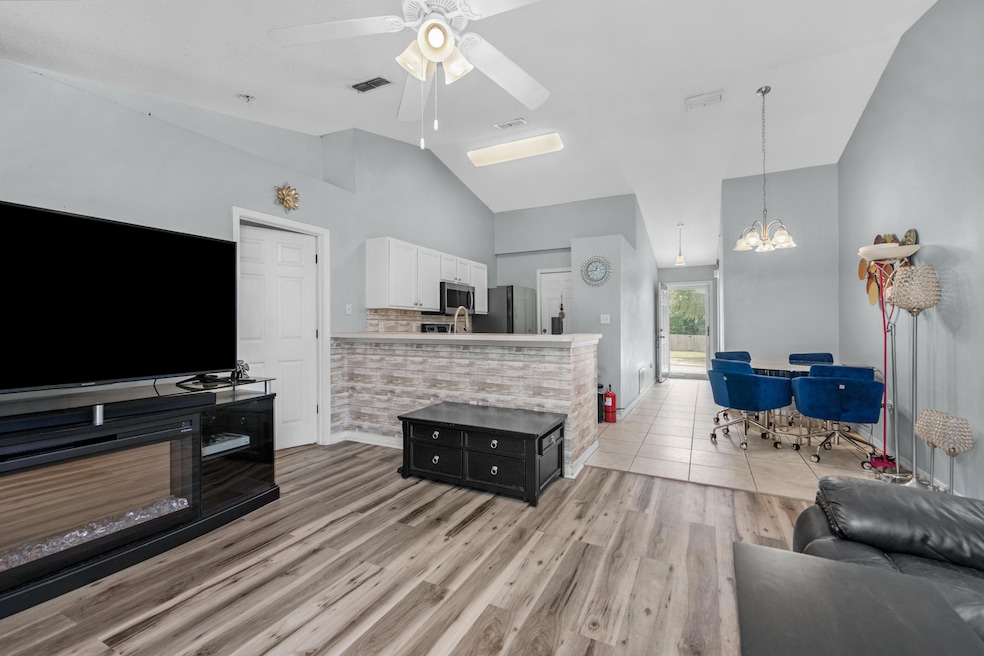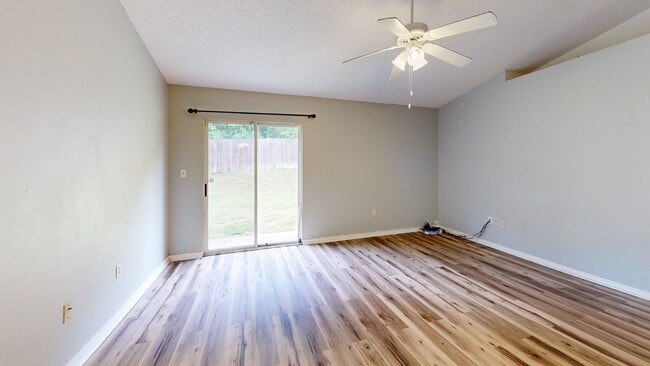
118 Cabana Way Crestview, FL 32536
Estimated payment $1,376/month
Highlights
- Popular Property
- Walk-In Pantry
- Breakfast Bar
- Contemporary Architecture
- 2 Car Attached Garage
- Patio
About This Home
Privacy & Space in a Well‑Maintained Crestview Home! This lovely 4-bedroom, 2-bath home offers a private backyard retreat overlooking wooded surroundings, giving you the perfect backdrop for outdoor living. Inside, you'll find a modern kitchen equipped with stainless steel appliances, updated light fixtures, and a walk-in pantry to keep everything organized. The primary bedroom's walk-in closet offers ample storage, and the two-car garage adds everyday convenience. With both style and functionality, this home delivers on all fronts. Don't miss out on this Crestview charmer—schedule your viewing today!
Home Details
Home Type
- Single Family
Est. Annual Taxes
- $1,543
Year Built
- Built in 2005
Lot Details
- 0.25 Acre Lot
- Lot Dimensions are 100x100
- Property fronts an easement
- Privacy Fence
- Property is zoned City, Resid Single Family
HOA Fees
- $9 Monthly HOA Fees
Parking
- 2 Car Attached Garage
Home Design
- Contemporary Architecture
- Slab Foundation
- Composition Shingle Roof
- Vinyl Siding
- Vinyl Trim
Interior Spaces
- 1,224 Sq Ft Home
- 1-Story Property
- Ceiling Fan
- Family Room
- Wall to Wall Carpet
- Fire and Smoke Detector
Kitchen
- Breakfast Bar
- Walk-In Pantry
- Electric Oven or Range
- Range Hood
- Microwave
- Dishwasher
Bedrooms and Bathrooms
- 4 Bedrooms
- Split Bedroom Floorplan
- 2 Full Bathrooms
Outdoor Features
- Patio
Schools
- Riverside Elementary School
- Shoal River Middle School
- Crestview High School
Utilities
- Central Heating and Cooling System
- Electric Water Heater
- Phone Available
Community Details
- Association fees include ground keeping
- Ridge Crest Ph I Subdivision
Listing and Financial Details
- Assessor Parcel Number 18-3N-23-1260-000A-0090
Matterport 3D Tour
Floorplan
Map
Home Values in the Area
Average Home Value in this Area
Tax History
| Year | Tax Paid | Tax Assessment Tax Assessment Total Assessment is a certain percentage of the fair market value that is determined by local assessors to be the total taxable value of land and additions on the property. | Land | Improvement |
|---|---|---|---|---|
| 2024 | $1,498 | $138,183 | -- | -- |
| 2023 | $1,498 | $134,158 | $0 | $0 |
| 2022 | $1,446 | $130,250 | $0 | $0 |
| 2021 | $1,429 | $126,456 | $18,360 | $108,096 |
| 2020 | $1,904 | $113,015 | $18,000 | $95,015 |
| 2019 | $814 | $88,734 | $0 | $0 |
| 2018 | $796 | $87,079 | $0 | $0 |
| 2017 | $779 | $85,288 | $0 | $0 |
| 2016 | $754 | $83,534 | $0 | $0 |
| 2015 | $765 | $82,953 | $0 | $0 |
| 2014 | $1,225 | $73,099 | $0 | $0 |
Property History
| Date | Event | Price | List to Sale | Price per Sq Ft | Prior Sale |
|---|---|---|---|---|---|
| 09/02/2025 09/02/25 | For Sale | $235,000 | 0.0% | $192 / Sq Ft | |
| 08/26/2025 08/26/25 | Off Market | $235,000 | -- | -- | |
| 08/05/2025 08/05/25 | Price Changed | $235,000 | -4.1% | $192 / Sq Ft | |
| 08/01/2025 08/01/25 | Price Changed | $245,000 | -1.0% | $200 / Sq Ft | |
| 07/01/2025 07/01/25 | For Sale | $247,500 | +71.9% | $202 / Sq Ft | |
| 05/27/2021 05/27/21 | Off Market | $144,000 | -- | -- | |
| 01/18/2021 01/18/21 | Off Market | $115,500 | -- | -- | |
| 03/29/2019 03/29/19 | Sold | $144,000 | 0.0% | $118 / Sq Ft | View Prior Sale |
| 03/04/2019 03/04/19 | Pending | -- | -- | -- | |
| 01/18/2019 01/18/19 | For Sale | $144,000 | +24.7% | $118 / Sq Ft | |
| 12/19/2014 12/19/14 | Sold | $115,500 | 0.0% | $92 / Sq Ft | View Prior Sale |
| 11/22/2014 11/22/14 | Pending | -- | -- | -- | |
| 10/18/2014 10/18/14 | For Sale | $115,500 | 0.0% | $92 / Sq Ft | |
| 09/26/2014 09/26/14 | Rented | $975 | 0.0% | -- | |
| 09/26/2014 09/26/14 | Under Contract | -- | -- | -- | |
| 09/15/2014 09/15/14 | For Rent | $975 | +5.4% | -- | |
| 07/01/2013 07/01/13 | Rented | $925 | 0.0% | -- | |
| 07/01/2013 07/01/13 | Under Contract | -- | -- | -- | |
| 05/31/2012 05/31/12 | For Rent | $925 | -- | -- |
Purchase History
| Date | Type | Sale Price | Title Company |
|---|---|---|---|
| Warranty Deed | $144,000 | Attorney | |
| Warranty Deed | $115,500 | Title Works | |
| Interfamily Deed Transfer | -- | Attorney | |
| Corporate Deed | $99,000 | Choctaw Title Inc |
Mortgage History
| Date | Status | Loan Amount | Loan Type |
|---|---|---|---|
| Open | $145,454 | New Conventional | |
| Previous Owner | $117,983 | VA | |
| Previous Owner | $93,365 | VA | |
| Closed | $9,899 | No Value Available |
About the Listing Agent

Hello! I'm Tim Whittemore, a proud Air Force veteran with 14 years of dedicated service and eight personal PCS moves under my belt. I understand firsthand the complexities of relocating, especially for military families, and I'm passionate about making your transition to Florida's Emerald Coast as seamless as possible.
As the team lead at the Whittemore Group, brokered by LPT Realty, I've spent over nine years in the real estate industry, successfully closing hundreds of transactions. My
Timothy's Other Listings
Source: Emerald Coast Association of REALTORS®
MLS Number: 980030
APN: 18-3N-23-1260-000A-0090
- 104 Cabana Way
- 158 Cabana Way
- 3312 Highway 90
- 108 Grimes Ave
- 102 Grimes Ave
- 156 S Lindberg St
- 383 N Booker St
- 112 Oglesby Ave
- 803 N Lloyd St
- .60 ACRE Us-90 & Lindberg St
- 207 Oglesby Ave
- 151 N Booker St
- 404 W 1st Ave
- 824 W Walnut Ave
- TBD E Juniper Ave
- 855 N Pearl St
- 198 E 1st Ave
- 910 N Lloyd St
- 742 Kit Dr
- 248 S Booker St
- 452 N Spring St
- 398 N Spring St
- 1028 N Brett St
- 800 Spring Creek Blvd
- 513 Arbor Lake Dr
- 511 Arbor Lake Dr
- 505 Arbor Lake Dr
- 501 Anderson St
- 697 Green St
- 795 Bay St
- 298 Cross Dr
- 876 E Walnut Ave
- 2175 Hagood Loop
- 215 Johnson Ct
- 223 Johnson Ct
- 126 Smith St
- 532 Brock Ave
- 552 Brock Ave
- 608 Lee Ave Unit B
- 454 Eisenhower Dr





