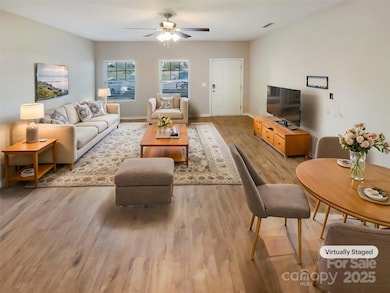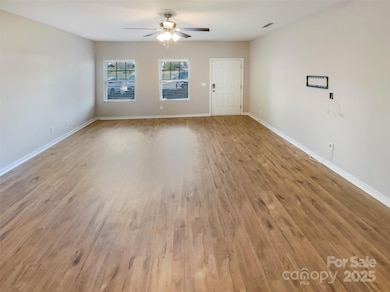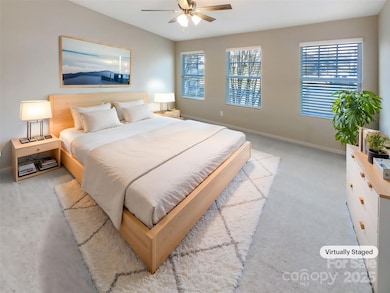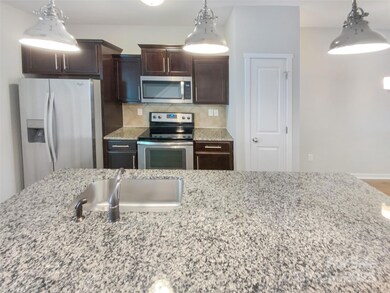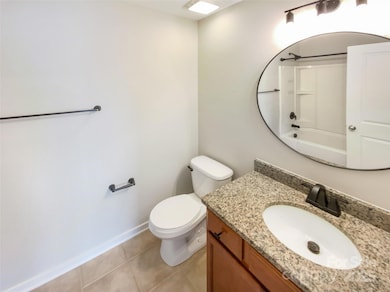
118 Cadbury Ln Fort Mill, SC 29715
Springfield NeighborhoodHighlights
- Tile Flooring
- Springfield Elementary School Rated A
- Central Heating and Cooling System
About This Home
As of May 2025Seller may consider buyer concessions if made in an offer. Welcome to a home designed with sophistication and functionality in mind. The kitchen is a chef's dream, boasting a sleek accent backsplash, a kitchen island, and all stainless steel appliances. The primary bedroom offers a luxurious walk-in closet for all your storage needs. The home also features a partial flooring replacement, adding a fresh and modern touch.This home is a perfect blend of style and convenience, waiting for you to make it your own.
Last Agent to Sell the Property
Opendoor Brokerage LLC Brokerage Email: ahorne@opendoor.com License #337436 Listed on: 02/04/2025
Townhouse Details
Home Type
- Townhome
Est. Annual Taxes
- $1,186
Year Built
- Built in 2013
HOA Fees
- $90 Monthly HOA Fees
Home Design
- Slab Foundation
- Composition Roof
- Vinyl Siding
Interior Spaces
- 2-Story Property
Kitchen
- Electric Range
- Microwave
Flooring
- Tile
- Vinyl
Bedrooms and Bathrooms
- 2 Bedrooms
Schools
- Springfield Elementary And Middle School
- Nation Ford High School
Utilities
- Central Heating and Cooling System
Community Details
- New Town HOA Management, Llc Association, Phone Number (803) 366-5262
- Steele Meadows Subdivision
- Mandatory home owners association
Listing and Financial Details
- Assessor Parcel Number 728-00-00-429
Ownership History
Purchase Details
Home Financials for this Owner
Home Financials are based on the most recent Mortgage that was taken out on this home.Purchase Details
Purchase Details
Home Financials for this Owner
Home Financials are based on the most recent Mortgage that was taken out on this home.Purchase Details
Home Financials for this Owner
Home Financials are based on the most recent Mortgage that was taken out on this home.Purchase Details
Home Financials for this Owner
Home Financials are based on the most recent Mortgage that was taken out on this home.Purchase Details
Home Financials for this Owner
Home Financials are based on the most recent Mortgage that was taken out on this home.Purchase Details
Similar Homes in Fort Mill, SC
Home Values in the Area
Average Home Value in this Area
Purchase History
| Date | Type | Sale Price | Title Company |
|---|---|---|---|
| Warranty Deed | $280,000 | None Listed On Document | |
| Warranty Deed | $266,800 | None Listed On Document | |
| Warranty Deed | $266,800 | None Listed On Document | |
| Deed | $175,000 | Nationwide Title Clearing | |
| Deed | $134,900 | None Available | |
| Deed | $109,945 | -- | |
| Deed | -- | -- | |
| Deed | $38,250 | -- |
Mortgage History
| Date | Status | Loan Amount | Loan Type |
|---|---|---|---|
| Open | $252,000 | New Conventional | |
| Previous Owner | $50,000 | Credit Line Revolving | |
| Previous Owner | $176,767 | New Conventional | |
| Previous Owner | $138,714 | New Conventional | |
| Previous Owner | $180,000 | Construction |
Property History
| Date | Event | Price | Change | Sq Ft Price |
|---|---|---|---|---|
| 05/02/2025 05/02/25 | Sold | $280,000 | -0.7% | $219 / Sq Ft |
| 03/30/2025 03/30/25 | Pending | -- | -- | -- |
| 03/13/2025 03/13/25 | Price Changed | $282,000 | -2.1% | $221 / Sq Ft |
| 02/27/2025 02/27/25 | Price Changed | $288,000 | -3.0% | $226 / Sq Ft |
| 02/13/2025 02/13/25 | Price Changed | $297,000 | -1.0% | $233 / Sq Ft |
| 02/04/2025 02/04/25 | For Sale | $300,000 | +71.4% | $235 / Sq Ft |
| 05/27/2020 05/27/20 | Sold | $175,000 | +1.2% | $138 / Sq Ft |
| 03/26/2020 03/26/20 | Pending | -- | -- | -- |
| 03/26/2020 03/26/20 | For Sale | $173,000 | -- | $137 / Sq Ft |
Tax History Compared to Growth
Tax History
| Year | Tax Paid | Tax Assessment Tax Assessment Total Assessment is a certain percentage of the fair market value that is determined by local assessors to be the total taxable value of land and additions on the property. | Land | Improvement |
|---|---|---|---|---|
| 2024 | $1,186 | $6,720 | $1,080 | $5,640 |
| 2023 | $1,150 | $6,720 | $1,080 | $5,640 |
| 2022 | $1,140 | $6,720 | $1,080 | $5,640 |
| 2021 | -- | $6,720 | $1,080 | $5,640 |
| 2020 | $896 | $4,922 | $0 | $0 |
| 2019 | $895 | $4,280 | $0 | $0 |
| 2018 | $945 | $4,280 | $0 | $0 |
| 2017 | $892 | $4,280 | $0 | $0 |
| 2016 | $880 | $6,420 | $0 | $0 |
| 2014 | $386 | $4,280 | $680 | $3,600 |
| 2013 | $386 | $4,060 | $800 | $3,260 |
Agents Affiliated with this Home
-
A
Seller's Agent in 2025
Amy Horne
Opendoor Brokerage LLC
-

Buyer's Agent in 2025
Heather Strowd
ERA Live Moore
(704) 779-9481
3 in this area
72 Total Sales
-

Seller's Agent in 2020
Alexandra Krasnoff
Keller Williams Connected
(803) 493-0219
5 in this area
177 Total Sales
-

Buyer's Agent in 2020
Tracey Miller
Allen Tate Realtors
(803) 487-2357
8 in this area
171 Total Sales
Map
Source: Canopy MLS (Canopy Realtor® Association)
MLS Number: 4219661
APN: 7280000429
- 725 Chelton Ln
- 494 Glory Ct
- 498 Glory Ct
- 303 Heritage Pkwy
- 106 Cedar Hollow St
- 502 Heritage Pkwy
- 705 Torrey Pines Ln
- 924 Cranberry Cir Unit 50-C
- 432 English Ivy Ct
- 1625 Carolina Orchards Blvd
- 2117 Middlebridge Ct
- 931 Heritage Pkwy
- 945 Heritage Pkwy
- 971 Heritage Pkwy
- 392 Tall Oaks Trail Unit 4B
- 353 Tall Oaks Trail
- 531 Harlech Ct
- 3305 Moreland Ct
- 3104 Highgate Dr
- 853 Gerard Bay Dr

