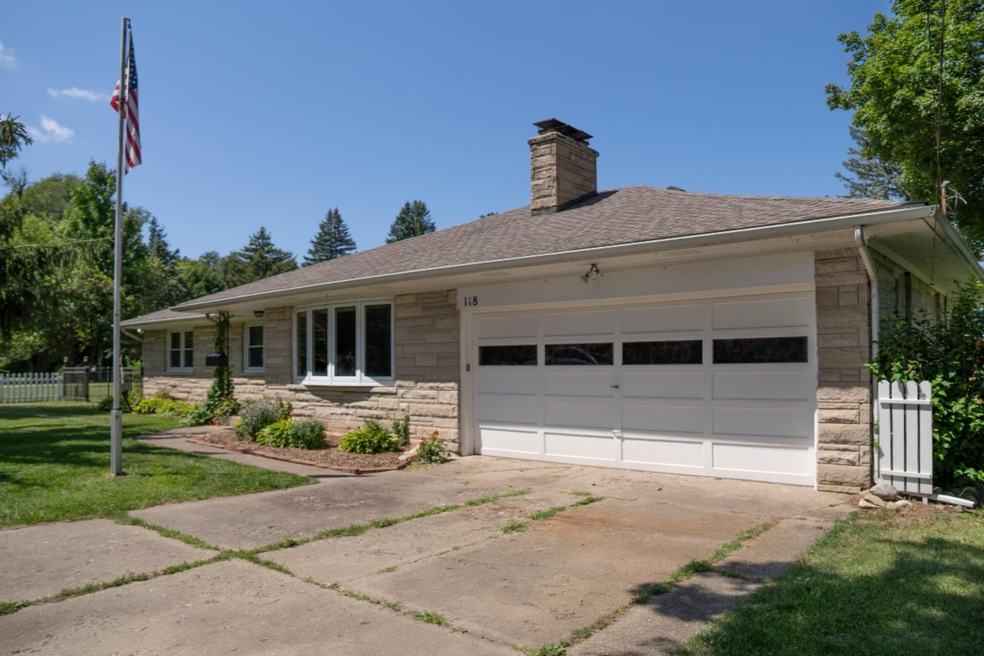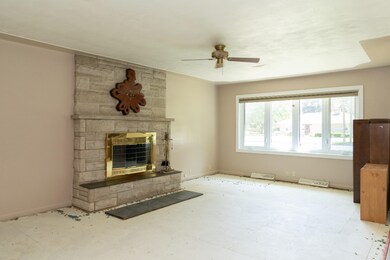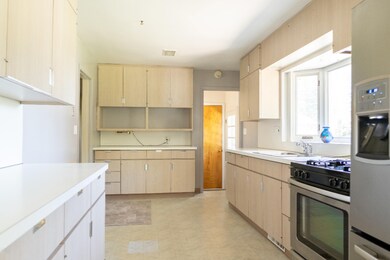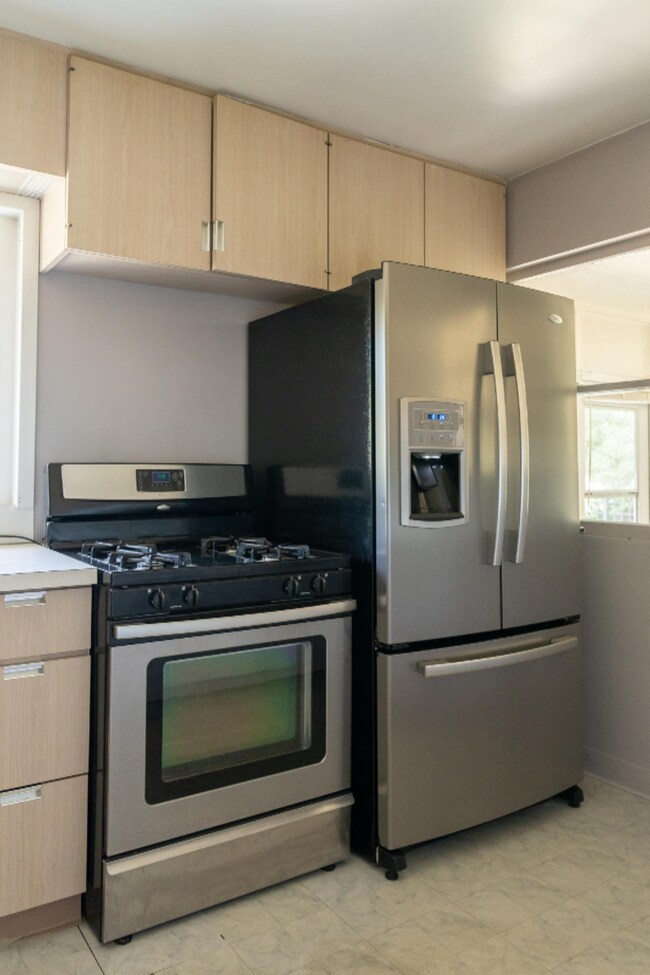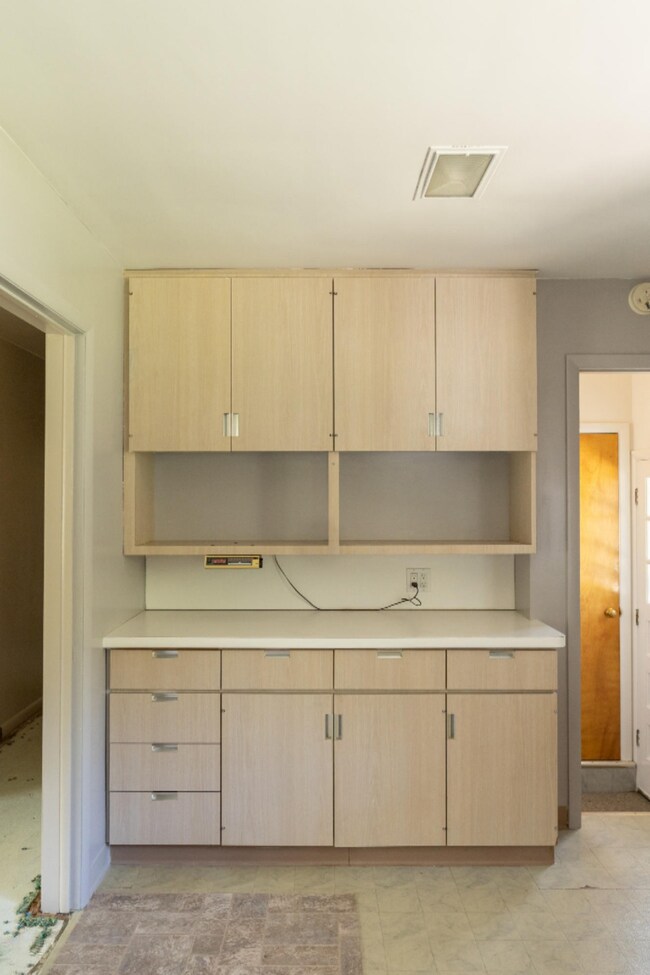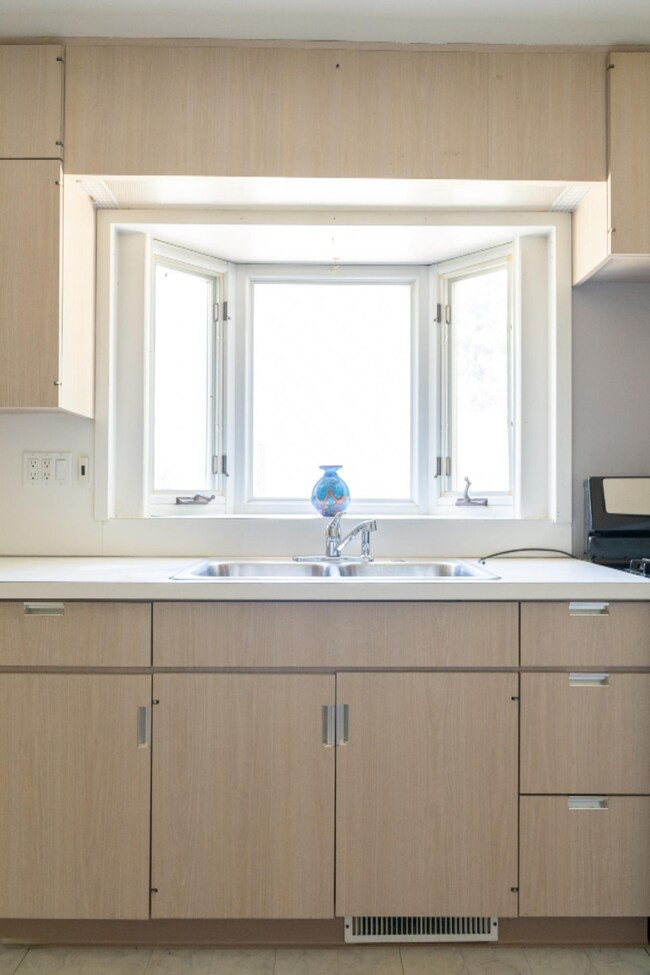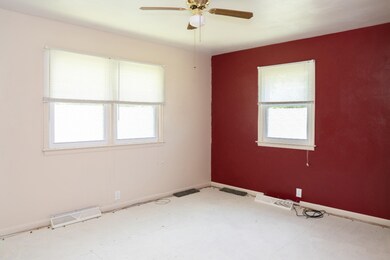
118 Calhoun St Union City, MI 49094
Highlights
- Barn
- Sun or Florida Room
- Brick or Stone Mason
- Family Room with Fireplace
- 2 Car Attached Garage
- Shed
About This Home
As of December 2024Union City 3 bedroom 1 and half bath ranch in town with Calhoun county taxes! House is move in ready with wood burning fireplace in the living room. Good sized bedrooms and updated bathroom. Basement is partially finished with a fireplace in the family room. 2 car attached garage with a sun room with access to the fenced in backyard ( fencing cost over $6,000). 3 out buildings in which one could be used as a potting barn, a work shop with electric and a shed. Call Jeffrey A Penick Today!
Last Agent to Sell the Property
RE/MAX Perrett Associates License #6501339372 Listed on: 08/02/2019

Last Buyer's Agent
Shelly McCarty
Keller Williams Kalamazoo Market Center License #6501312819

Home Details
Home Type
- Single Family
Est. Annual Taxes
- $2,185
Year Built
- Built in 1956
Lot Details
- 0.31 Acre Lot
- Lot Dimensions are 80 x 165
- Back Yard Fenced
Parking
- 2 Car Attached Garage
Home Design
- Brick or Stone Mason
- Composition Roof
- Stone
Interior Spaces
- 1-Story Property
- Family Room with Fireplace
- Living Room with Fireplace
- Sun or Florida Room
- Basement Fills Entire Space Under The House
- Oven
Bedrooms and Bathrooms
- 3 Main Level Bedrooms
Laundry
- Laundry on main level
- Dryer
- Washer
Outdoor Features
- Shed
- Storage Shed
Farming
- Barn
Utilities
- Forced Air Heating and Cooling System
- Heating System Uses Natural Gas
- Septic System
Ownership History
Purchase Details
Home Financials for this Owner
Home Financials are based on the most recent Mortgage that was taken out on this home.Purchase Details
Home Financials for this Owner
Home Financials are based on the most recent Mortgage that was taken out on this home.Purchase Details
Purchase Details
Home Financials for this Owner
Home Financials are based on the most recent Mortgage that was taken out on this home.Purchase Details
Similar Homes in the area
Home Values in the Area
Average Home Value in this Area
Purchase History
| Date | Type | Sale Price | Title Company |
|---|---|---|---|
| Warranty Deed | $225,000 | Chicago Title | |
| Warranty Deed | $150,000 | None Available | |
| Quit Claim Deed | $36,641 | Attorney | |
| Warranty Deed | $90,000 | None Available | |
| Interfamily Deed Transfer | -- | None Available |
Mortgage History
| Date | Status | Loan Amount | Loan Type |
|---|---|---|---|
| Open | $213,750 | New Conventional | |
| Previous Owner | $6,202 | FHA | |
| Previous Owner | $147,232 | FHA | |
| Previous Owner | $40,000 | New Conventional |
Property History
| Date | Event | Price | Change | Sq Ft Price |
|---|---|---|---|---|
| 12/09/2024 12/09/24 | Sold | $225,000 | 0.0% | $126 / Sq Ft |
| 11/16/2024 11/16/24 | Pending | -- | -- | -- |
| 11/07/2024 11/07/24 | For Sale | $225,000 | +50.0% | $126 / Sq Ft |
| 09/27/2019 09/27/19 | Sold | $150,000 | +3.4% | $84 / Sq Ft |
| 08/07/2019 08/07/19 | Pending | -- | -- | -- |
| 08/02/2019 08/02/19 | For Sale | $145,000 | -- | $81 / Sq Ft |
Tax History Compared to Growth
Tax History
| Year | Tax Paid | Tax Assessment Tax Assessment Total Assessment is a certain percentage of the fair market value that is determined by local assessors to be the total taxable value of land and additions on the property. | Land | Improvement |
|---|---|---|---|---|
| 2025 | $1,925 | $108,200 | $0 | $0 |
| 2024 | $700 | $88,910 | $0 | $0 |
| 2023 | $1,747 | $79,170 | $0 | $0 |
| 2022 | $635 | $74,700 | $0 | $0 |
| 2021 | $1,719 | $68,550 | $0 | $0 |
| 2020 | $1,687 | $52,810 | $0 | $0 |
| 2019 | $0 | $47,930 | $0 | $0 |
| 2018 | $0 | $47,090 | $4,760 | $42,330 |
| 2017 | $0 | $48,080 | $0 | $0 |
| 2016 | $0 | $49,720 | $0 | $0 |
| 2015 | -- | $47,800 | $5,076 | $42,724 |
| 2014 | -- | $48,300 | $5,076 | $43,224 |
Agents Affiliated with this Home
-
Gavin Homer

Seller's Agent in 2024
Gavin Homer
eXp Realty LLC
(269) 986-6294
205 Total Sales
-
Art Homer

Seller Co-Listing Agent in 2024
Art Homer
eXp Realty LLC
(269) 209-6688
317 Total Sales
-
Vanessa Irving
V
Buyer's Agent in 2024
Vanessa Irving
Jaqua REALTORS
(419) 549-1202
30 Total Sales
-
Jeffrey Penick

Seller's Agent in 2019
Jeffrey Penick
RE/MAX Michigan
(269) 420-4756
134 Total Sales
-
S
Buyer's Agent in 2019
Shelly McCarty
Keller Williams Kalamazoo Market Center
-
S
Buyer's Agent in 2019
Shelly Rae McCarty
Berkshire Hathaway HomeServices MI
Map
Source: Southwestern Michigan Association of REALTORS®
MLS Number: 19037084
APN: 05-160-031-00
- 126 Barry St
- 402 Division St
- 209 E High St
- 113 S Park St
- 322 Saint Joseph St
- 401 Saint Joseph St
- 402 S Broadway St
- 9529 S County Line Rd
- 4041 Case Dr
- 697 Tuttle Rd
- 1134 Oak Grove Park
- VL Oak Grove Park
- 0 Oak Grove Park
- 1161 Oak Grove Park
- 1171 Oak Grove Park
- 835 Turtle Lake Rd
- 236 Tuttle Park Dr
- 1127 Tolley Park Dr
- 170 Tuttle Park Dr
- 1352 Haughey Dr
