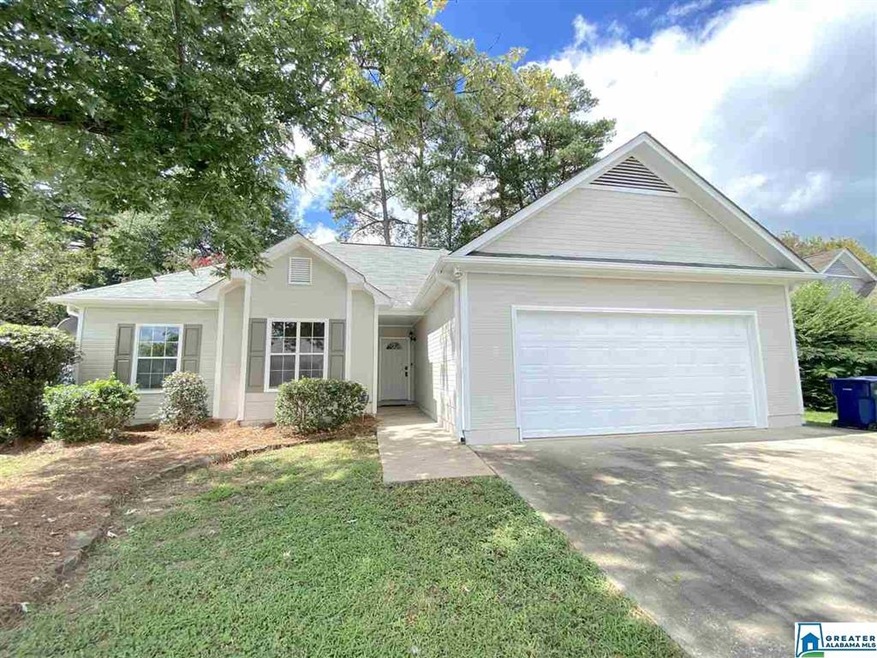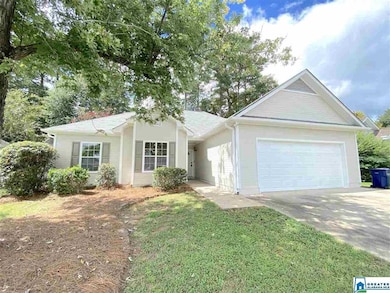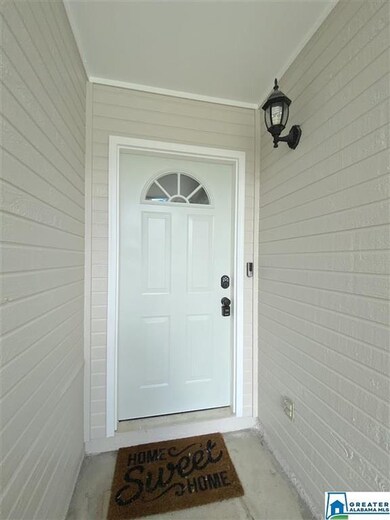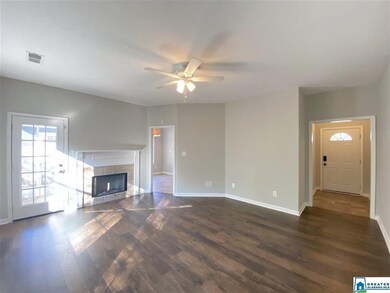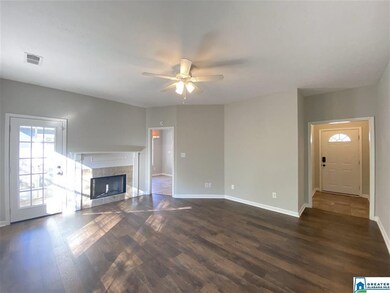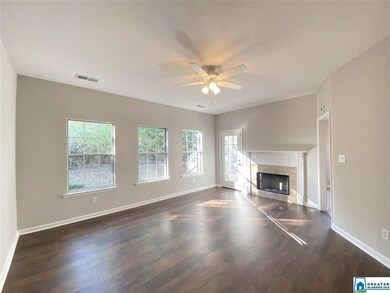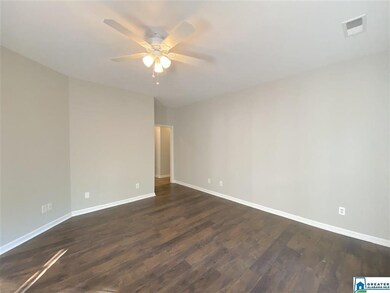
118 Cambridge Pointe Cir Alabaster, AL 35007
Highlights
- Wood Flooring
- Attic
- Breakfast Room
- Thompson Intermediate School Rated A-
- Screened Porch
- Stainless Steel Appliances
About This Home
As of December 2020You must see this well-maintained home in Alabaster! Situated in quiet Cambridge Pointe, this home is a short walk from Warrior Park and only minutes from Thompson Middle School AND Thompson High School! This home features one level living including living room with fireplace, eat-in kitchen with new Stainless appliances, a nicely-sized Master Suite, two additional bedrooms, and one additional full bath. Also offering a low-maintenance, FENCED yard, and a double attached garage, this home is perfect for a new home buyer or down-sizer. Updates include EXTERIOR paint (2020), INTERIOR paint (2020), APPLIANCES (2020), CARPET in bedrooms (2020), and COUNTERTOPS (2020). Schedule your showings today!
Last Agent to Sell the Property
Frank Merry
Realty Core Listed on: 11/06/2020
Home Details
Home Type
- Single Family
Est. Annual Taxes
- $823
Year Built
- Built in 1994
Lot Details
- 6,970 Sq Ft Lot
- Fenced Yard
- Interior Lot
Parking
- 2 Car Attached Garage
- Garage on Main Level
- Front Facing Garage
Home Design
- Slab Foundation
- Wood Siding
Interior Spaces
- 1,371 Sq Ft Home
- 1-Story Property
- Smooth Ceilings
- Ceiling Fan
- Wood Burning Fireplace
- Window Treatments
- Living Room with Fireplace
- Breakfast Room
- Screened Porch
- Pull Down Stairs to Attic
- Home Security System
Kitchen
- Stove
- Built-In Microwave
- Dishwasher
- Stainless Steel Appliances
- Laminate Countertops
Flooring
- Wood
- Carpet
- Tile
Bedrooms and Bathrooms
- 3 Bedrooms
- Split Bedroom Floorplan
- 2 Full Bathrooms
- Bathtub and Shower Combination in Primary Bathroom
- Linen Closet In Bathroom
Laundry
- Laundry Room
- Laundry on main level
- Washer and Electric Dryer Hookup
Outdoor Features
- Patio
Utilities
- Central Heating and Cooling System
- Underground Utilities
- Electric Water Heater
Listing and Financial Details
- Assessor Parcel Number 23-2-10-1-006-019.000
Ownership History
Purchase Details
Home Financials for this Owner
Home Financials are based on the most recent Mortgage that was taken out on this home.Purchase Details
Home Financials for this Owner
Home Financials are based on the most recent Mortgage that was taken out on this home.Purchase Details
Home Financials for this Owner
Home Financials are based on the most recent Mortgage that was taken out on this home.Purchase Details
Home Financials for this Owner
Home Financials are based on the most recent Mortgage that was taken out on this home.Purchase Details
Similar Homes in the area
Home Values in the Area
Average Home Value in this Area
Purchase History
| Date | Type | Sale Price | Title Company |
|---|---|---|---|
| Warranty Deed | $189,900 | None Available | |
| Warranty Deed | $139,800 | None Available | |
| Warranty Deed | $137,500 | None Available | |
| Special Warranty Deed | $106,000 | None Available | |
| Foreclosure Deed | $26,272 | None Available |
Mortgage History
| Date | Status | Loan Amount | Loan Type |
|---|---|---|---|
| Open | $149,900 | New Conventional | |
| Previous Owner | $111,840 | New Conventional | |
| Previous Owner | $135,009 | FHA | |
| Previous Owner | $84,800 | New Conventional | |
| Previous Owner | $135,000 | Small Business Administration | |
| Previous Owner | $90,000 | Unknown | |
| Previous Owner | $24,500 | Credit Line Revolving |
Property History
| Date | Event | Price | Change | Sq Ft Price |
|---|---|---|---|---|
| 12/11/2020 12/11/20 | Sold | $189,900 | 0.0% | $139 / Sq Ft |
| 11/06/2020 11/06/20 | For Sale | $189,900 | +38.1% | $139 / Sq Ft |
| 06/15/2017 06/15/17 | Sold | $137,500 | 0.0% | $100 / Sq Ft |
| 04/14/2017 04/14/17 | For Sale | $137,500 | -- | $100 / Sq Ft |
Tax History Compared to Growth
Tax History
| Year | Tax Paid | Tax Assessment Tax Assessment Total Assessment is a certain percentage of the fair market value that is determined by local assessors to be the total taxable value of land and additions on the property. | Land | Improvement |
|---|---|---|---|---|
| 2024 | $1,131 | $20,940 | $0 | $0 |
| 2023 | $1,085 | $20,860 | $0 | $0 |
| 2022 | $975 | $18,820 | $0 | $0 |
| 2021 | $1,869 | $34,620 | $0 | $0 |
| 2020 | $825 | $16,040 | $0 | $0 |
| 2019 | $823 | $16,000 | $0 | $0 |
| 2017 | $1,281 | $23,720 | $0 | $0 |
| 2015 | $568 | $11,280 | $0 | $0 |
| 2014 | $564 | $11,200 | $0 | $0 |
Agents Affiliated with this Home
-
F
Seller's Agent in 2020
Frank Merry
Realty Core
-

Buyer's Agent in 2020
Lisa Guarino
ERA King Real Estate - Hoover
(205) 354-5288
11 in this area
100 Total Sales
-

Seller's Agent in 2017
Gene Darden
Real Broker LLC
(205) 426-1113
11 in this area
118 Total Sales
-

Buyer's Agent in 2017
Lynn Coffey
RealtySouth
(205) 999-0354
1 in this area
33 Total Sales
Map
Source: Greater Alabama MLS
MLS Number: 900004
APN: 23-2-10-1-006-019-000
- 1529 Applegate Ln
- 204 Shalimar Cir
- 921 10th St SW
- 149 Park Place Ln
- 1520 Tropical Cir
- 112 Park Place Cir
- 117 Park Place Cir
- 108 Park Place Ln
- 101 Bermuda Lake Dr
- 104 Camden Cir
- 121 Sterling Gate Dr
- 117 Berryhill Ln
- 192 Kentwood Dr
- 218 Buck Creek Cir
- 1221 7th Ave SW
- 316 Sterling Manor Cir Unit 15
- 1036 7th Ave SW
- 104 Kentwood Trail Cir
- 280 Cedar Grove Pkwy Unit 34
- 945 5th Ave SW
