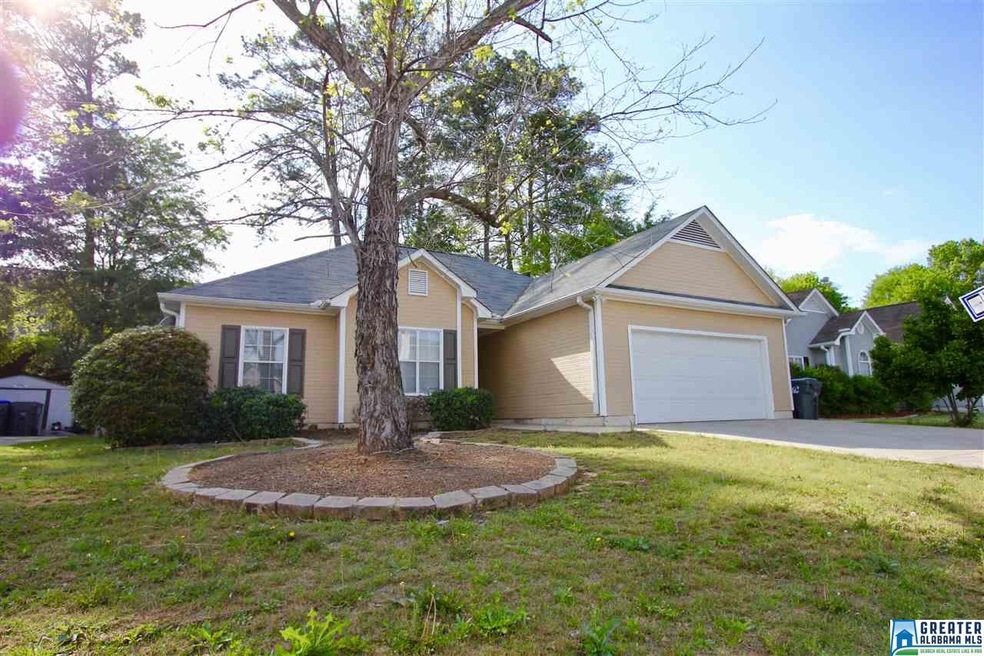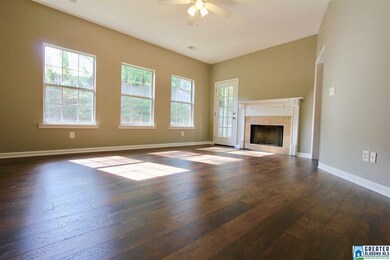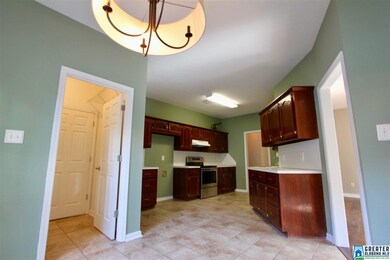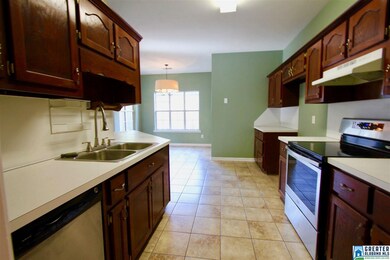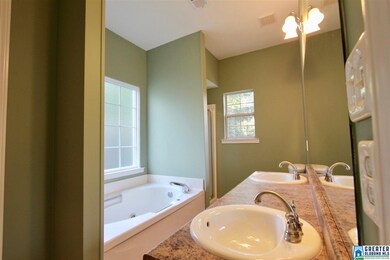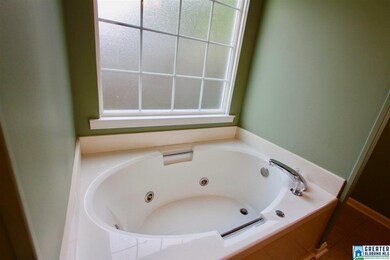
118 Cambridge Pointe Cir Alabaster, AL 35007
Highlights
- Wood Flooring
- Hydromassage or Jetted Bathtub
- Great Room with Fireplace
- Thompson Intermediate School Rated A-
- Attic
- Screened Porch
About This Home
As of December 2020This beautiful 3 bedroom 2 bath home is perfect. The home is nestled right in the heart of Alabaster and is centrally located/convenient to everything. This property has new paint, new hardwood floors, new carpet, a large master bedroom, bath, and more. Enjoy double vanities and a jacuzzi tub in the master bath, walk in closets, and plenty of space for you and the family. Take the time to enjoy privacy in your very own screened in patio overlooking a nice sized fenced back yard. This beauty has been completely updated and is move in ready. The only thing missing is you! Welcome Home.
Home Details
Home Type
- Single Family
Est. Annual Taxes
- $1,131
Year Built
- 1994
Parking
- 2 Car Garage
- Front Facing Garage
- Driveway
Home Design
- Slab Foundation
- Wood Siding
Interior Spaces
- 1,371 Sq Ft Home
- 1-Story Property
- Smooth Ceilings
- Wood Burning Fireplace
- Fireplace With Gas Starter
- Great Room with Fireplace
- Screened Porch
- Pull Down Stairs to Attic
Kitchen
- Electric Oven
- Stove
- Dishwasher
- Laminate Countertops
Flooring
- Wood
- Carpet
- Tile
Bedrooms and Bathrooms
- 3 Bedrooms
- Walk-In Closet
- 2 Full Bathrooms
- Hydromassage or Jetted Bathtub
- Separate Shower
Laundry
- Laundry Room
- Laundry on main level
- Washer and Electric Dryer Hookup
Utilities
- Heating Available
- Underground Utilities
- Electric Water Heater
Additional Features
- Patio
- Fenced Yard
Listing and Financial Details
- Assessor Parcel Number 232101006019000
Ownership History
Purchase Details
Home Financials for this Owner
Home Financials are based on the most recent Mortgage that was taken out on this home.Purchase Details
Home Financials for this Owner
Home Financials are based on the most recent Mortgage that was taken out on this home.Purchase Details
Home Financials for this Owner
Home Financials are based on the most recent Mortgage that was taken out on this home.Purchase Details
Home Financials for this Owner
Home Financials are based on the most recent Mortgage that was taken out on this home.Purchase Details
Similar Homes in the area
Home Values in the Area
Average Home Value in this Area
Purchase History
| Date | Type | Sale Price | Title Company |
|---|---|---|---|
| Warranty Deed | $189,900 | None Available | |
| Warranty Deed | $139,800 | None Available | |
| Warranty Deed | $137,500 | None Available | |
| Special Warranty Deed | $106,000 | None Available | |
| Foreclosure Deed | $26,272 | None Available |
Mortgage History
| Date | Status | Loan Amount | Loan Type |
|---|---|---|---|
| Open | $149,900 | New Conventional | |
| Previous Owner | $111,840 | New Conventional | |
| Previous Owner | $135,009 | FHA | |
| Previous Owner | $84,800 | New Conventional | |
| Previous Owner | $135,000 | Small Business Administration | |
| Previous Owner | $90,000 | Unknown | |
| Previous Owner | $24,500 | Credit Line Revolving |
Property History
| Date | Event | Price | Change | Sq Ft Price |
|---|---|---|---|---|
| 12/11/2020 12/11/20 | Sold | $189,900 | 0.0% | $139 / Sq Ft |
| 11/06/2020 11/06/20 | For Sale | $189,900 | +38.1% | $139 / Sq Ft |
| 06/15/2017 06/15/17 | Sold | $137,500 | 0.0% | $100 / Sq Ft |
| 04/14/2017 04/14/17 | For Sale | $137,500 | -- | $100 / Sq Ft |
Tax History Compared to Growth
Tax History
| Year | Tax Paid | Tax Assessment Tax Assessment Total Assessment is a certain percentage of the fair market value that is determined by local assessors to be the total taxable value of land and additions on the property. | Land | Improvement |
|---|---|---|---|---|
| 2024 | $1,131 | $20,940 | $0 | $0 |
| 2023 | $1,085 | $20,860 | $0 | $0 |
| 2022 | $975 | $18,820 | $0 | $0 |
| 2021 | $1,869 | $34,620 | $0 | $0 |
| 2020 | $825 | $16,040 | $0 | $0 |
| 2019 | $823 | $16,000 | $0 | $0 |
| 2017 | $1,281 | $23,720 | $0 | $0 |
| 2015 | $568 | $11,280 | $0 | $0 |
| 2014 | $564 | $11,200 | $0 | $0 |
Agents Affiliated with this Home
-

Seller's Agent in 2020
Frank Merry
Realty Core
(205) 587-4763
-
Lisa Guarino

Buyer's Agent in 2020
Lisa Guarino
ERA King Real Estate - Hoover
(205) 354-5288
11 in this area
102 Total Sales
-
Gene Darden

Seller's Agent in 2017
Gene Darden
Real Broker LLC
(205) 426-1113
11 in this area
118 Total Sales
-
Lynn Coffey

Buyer's Agent in 2017
Lynn Coffey
RealtySouth
(205) 999-0354
1 in this area
33 Total Sales
Map
Source: Greater Alabama MLS
MLS Number: 780528
APN: 23-2-10-1-006-019-000
- 1114 Thompson Rd
- 1059 Thompson Rd
- 165 Ashford Ln
- 204 Shalimar Cir
- 134 Pebble Ln
- 149 Park Place Ln
- 1520 Tropical Cir
- 112 Park Place Cir
- 117 Park Place Cir
- 108 Park Place Ln
- 104 Camden Cir
- 945 5th St SW
- 246 Park Place Way
- 121 Sterling Gate Dr
- 200 Wild Flower Trail
- 117 Berryhill Ln
- 192 Kentwood Dr
- 1221 7th Ave SW
- 316 Sterling Manor Cir Unit 15
- 612 9th Ct SW
