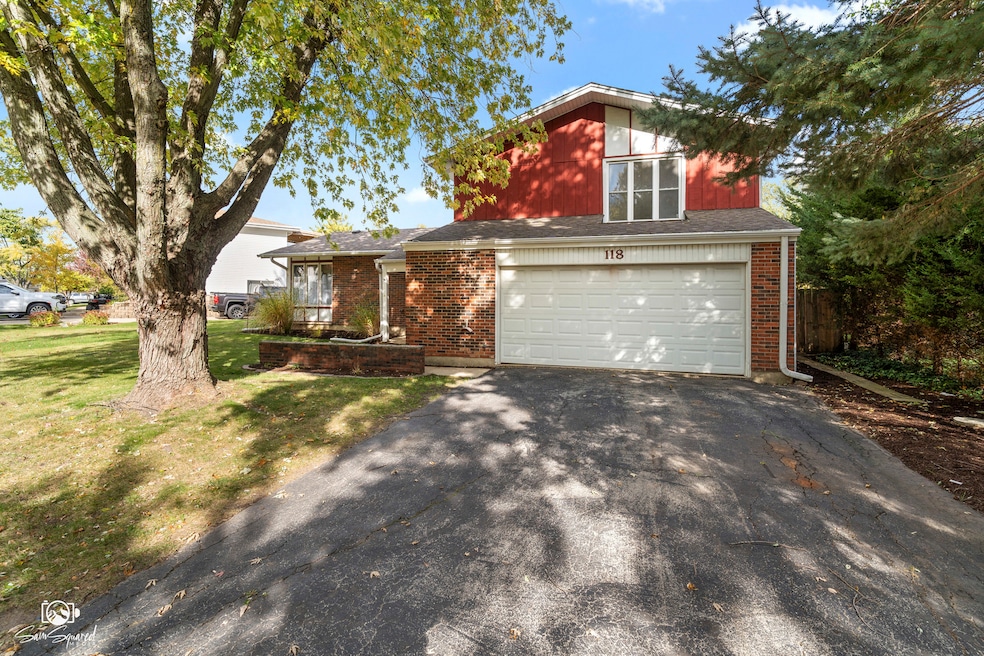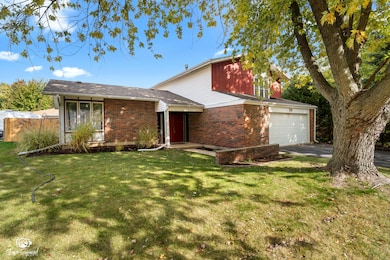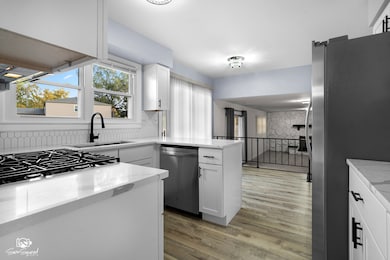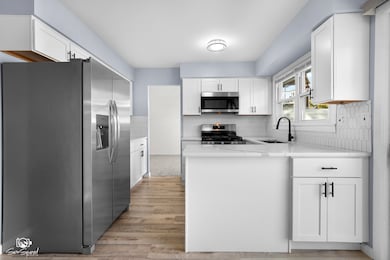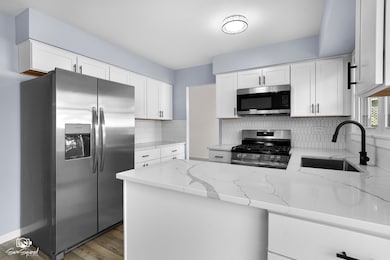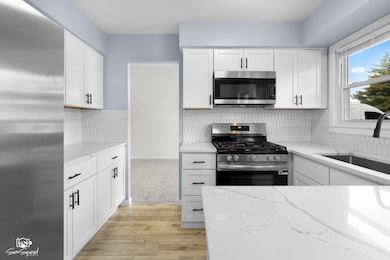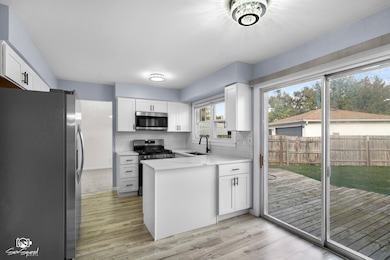118 Camelot Way Bolingbrook, IL 60440
East Bolingbrook NeighborhoodEstimated payment $2,891/month
Highlights
- Popular Property
- Contemporary Architecture
- Stainless Steel Appliances
- Deck
- Screened Porch
- Living Room
About This Home
Completely Renovated & Move-In Ready! Beautifully updated home featuring a brand-new kitchen with stainless steel appliances, quartz countertops, eat in kitchen. Fully renovated bathrooms, freshly painted interior, and new carpet throughout give this home a bright, modern feel. The open, well-designed layout is perfect for entertaining. Enjoy a spacious living room and adjoining dining area filled with natural light and backyard views. Step outside to a large yard with a multi-tiered deck and screened porch, ideal for summer gatherings and outdoor enjoyment. The cozy family room offers a wood-burning fireplace, built-in bar, and extra space for dining or relaxing. The main level also includes a renovated half bath, laundry room, and access to an oversized 2.5-car heated and cooled garage with plenty of built-in storage. Upstairs features two large bedrooms with generous closets, a renovated full bath with sun tube, and a spacious primary suite with sitting/dressing area, walk-in closet, and stunning ensuite bath. Additional highlights include an Aprilaire air purifier, whole-house attic fan, and newer mechanicals.
Home Details
Home Type
- Single Family
Est. Annual Taxes
- $10,849
Year Built
- Built in 1972 | Remodeled in 2025
Lot Details
- Lot Dimensions are 130x110x44x100
- Fenced
Parking
- 2 Car Garage
- Driveway
- Parking Included in Price
Home Design
- Contemporary Architecture
- Tri-Level Property
- Split Level Home
- Brick Exterior Construction
- Asphalt Roof
- Concrete Perimeter Foundation
Interior Spaces
- 2,002 Sq Ft Home
- Ceiling Fan
- Wood Burning Fireplace
- Fireplace With Gas Starter
- Family Room with Fireplace
- Living Room
- Dining Room
- Screened Porch
Kitchen
- Range
- Microwave
- Dishwasher
- Stainless Steel Appliances
Flooring
- Carpet
- Laminate
Bedrooms and Bathrooms
- 3 Bedrooms
- 3 Potential Bedrooms
Laundry
- Laundry Room
- Laundry in Garage
Outdoor Features
- Deck
Utilities
- Central Air
- Heating System Uses Natural Gas
Listing and Financial Details
- Homeowner Tax Exemptions
Map
Home Values in the Area
Average Home Value in this Area
Tax History
| Year | Tax Paid | Tax Assessment Tax Assessment Total Assessment is a certain percentage of the fair market value that is determined by local assessors to be the total taxable value of land and additions on the property. | Land | Improvement |
|---|---|---|---|---|
| 2024 | $10,849 | $125,474 | $20,174 | $105,300 |
| 2023 | $10,849 | $112,897 | $18,152 | $94,745 |
| 2022 | $9,468 | $101,782 | $16,365 | $85,417 |
| 2021 | $8,977 | $95,168 | $15,302 | $79,866 |
| 2020 | $8,703 | $92,039 | $14,799 | $77,240 |
| 2019 | $6,963 | $73,487 | $14,094 | $59,393 |
| 2018 | $6,399 | $67,611 | $12,967 | $54,644 |
| 2017 | $6,088 | $78,157 | $12,291 | $65,866 |
| 2016 | $5,907 | $74,400 | $11,700 | $62,700 |
| 2015 | $2,797 | $69,300 | $10,900 | $58,400 |
| 2014 | $2,797 | $31,200 | $9,900 | $21,300 |
| 2013 | $2,797 | $31,200 | $9,900 | $21,300 |
Property History
| Date | Event | Price | List to Sale | Price per Sq Ft | Prior Sale |
|---|---|---|---|---|---|
| 12/03/2025 12/03/25 | Price Changed | $377,400 | -0.7% | $189 / Sq Ft | |
| 11/05/2025 11/05/25 | For Sale | $379,900 | +26.6% | $190 / Sq Ft | |
| 04/29/2022 04/29/22 | Sold | $300,000 | +11.5% | $136 / Sq Ft | View Prior Sale |
| 04/04/2022 04/04/22 | Pending | -- | -- | -- | |
| 04/01/2022 04/01/22 | For Sale | $269,000 | -- | $122 / Sq Ft |
Purchase History
| Date | Type | Sale Price | Title Company |
|---|---|---|---|
| Quit Claim Deed | -- | None Listed On Document | |
| Warranty Deed | $300,000 | Klunk And Forzley Pc | |
| Special Warranty Deed | $95,000 | First American Title | |
| Sheriffs Deed | $122,794 | None Available | |
| Sheriffs Deed | $122,794 | None Available | |
| Interfamily Deed Transfer | -- | -- |
Mortgage History
| Date | Status | Loan Amount | Loan Type |
|---|---|---|---|
| Previous Owner | $270,000 | New Conventional | |
| Previous Owner | $76,000 | New Conventional | |
| Previous Owner | $116,000 | No Value Available |
Source: Midwest Real Estate Data (MRED)
MLS Number: 12511760
APN: 12-02-11-103-017
- 233 Malibu Dr Unit 4
- 112 Brook Ct
- 492 Ridge Ln
- 490 Ridge Ln
- 458 Ridge Ln
- 488 Ridge Ln
- 220 Falcon Ridge Way
- 462 Ridge Ln
- 378 Lakeview Cir
- 219 Monterey Dr
- Kenmore Plan at Bluebell Ridge
- Lockwood Plan at Bluebell Ridge
- 2 Ava Ct
- 316 Bedford Rd
- 6 Allegheny Ct
- 4 Allegheny Ct
- 117 Enclave Cir Unit C
- 424 Van Gogh Cir Unit 1
- 20 Elm Ct Unit 2
- 156 Monterey Dr
- 229 Malibu Dr
- 219 Monterey Dr
- 116 Enclave Cir
- 327 Musial Cir Unit ID1237866P
- 228 Monroe Rd Unit 4
- 458 Rockhurst Rd
- 255 Ironbark Ct
- 6W Fernwood Dr
- 533 Redwood Rd
- 601 Preston Dr
- 308 Woodcreek Dr
- 401 Janes Ave
- 214 Far Hills Dr
- 350 Whitewater Dr
- 714 N Pinecrest Rd
- 408 Clifton Ln
- 3420 Joann Ln
- 585 Cambridge Way
- 125 S Orchard Dr
- 3296 83rd St
