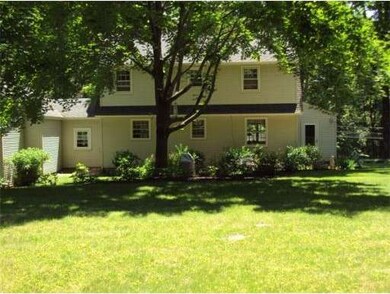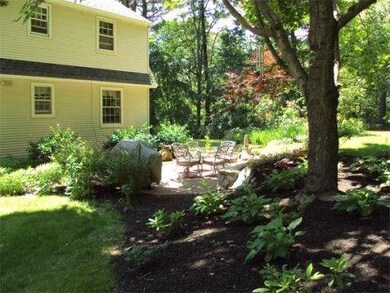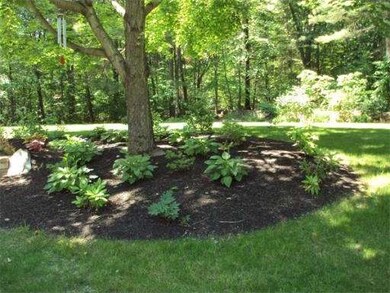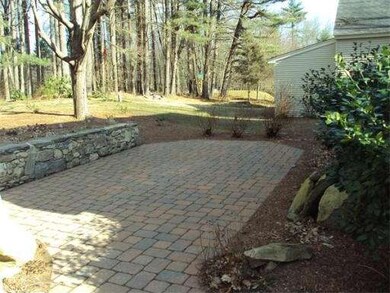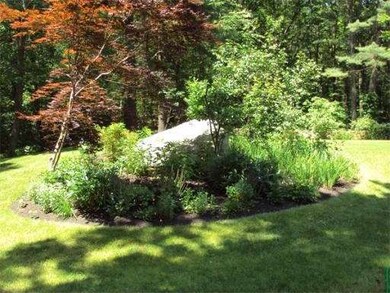
118 Central Turnpike Sutton, MA 01590
About This Home
As of April 2018Pride of ownership shows thruout this impeccably maintained Dutch Colonial w/ many recent updates. Filled with New England warmth & charm, this home has custom built stone entrance to mudrm/laundry, custom backyard patio & stone walls for your warm weather entertaining! Interior features include hdwds; front-back LV Rm w/ fireplace next to restful sun-filled sitting room; Country kitchen open to Dn Rm; front to back Master w/ alcove & 3 closets! Stunning perennial gardens! A very special home!
Last Agent to Sell the Property
Robyn Stone
ERA Key Realty Services License #453003833 Listed on: 02/05/2012
Home Details
Home Type
Single Family
Est. Annual Taxes
$5,405
Year Built
1960
Lot Details
0
Listing Details
- Lot Description: Paved Drive
- Special Features: None
- Property Sub Type: Detached
- Year Built: 1960
Interior Features
- Has Basement: Yes
- Fireplaces: 1
- Number of Rooms: 8
- Amenities: Shopping, Golf Course
- Electric: Circuit Breakers, 100 Amps
- Energy: Storm Windows, Insulated Doors, Storm Doors
- Flooring: Tile, Vinyl, Hardwood
- Insulation: Full
- Interior Amenities: Cable Available
- Basement: Full, Bulkhead, Concrete Floor
- Bedroom 2: Second Floor
- Bedroom 3: Second Floor
- Bathroom #1: First Floor
- Bathroom #2: Second Floor
- Kitchen: First Floor
- Laundry Room: First Floor
- Living Room: First Floor
- Master Bedroom: Second Floor
- Master Bedroom Description: Cedar Closet, Closet, Hard Wood Floor
- Dining Room: First Floor
Exterior Features
- Construction: Frame
- Exterior: Vinyl
- Exterior Features: Patio, Screens, Garden Area, Stone Wall
- Foundation: Poured Concrete
Garage/Parking
- Garage Parking: Attached, Garage Door Opener, Storage, Work Area
- Garage Spaces: 2
- Parking: Off-Street, Paved Driveway
- Parking Spaces: 8
Utilities
- Heat Zones: 3
- Hot Water: Oil
- Utility Connections: for Electric Range, for Electric Dryer, Washer Hookup
Condo/Co-op/Association
- HOA: No
Ownership History
Purchase Details
Home Financials for this Owner
Home Financials are based on the most recent Mortgage that was taken out on this home.Purchase Details
Home Financials for this Owner
Home Financials are based on the most recent Mortgage that was taken out on this home.Similar Homes in Sutton, MA
Home Values in the Area
Average Home Value in this Area
Purchase History
| Date | Type | Sale Price | Title Company |
|---|---|---|---|
| Not Resolvable | $325,000 | -- | |
| Not Resolvable | $267,000 | -- |
Mortgage History
| Date | Status | Loan Amount | Loan Type |
|---|---|---|---|
| Open | $312,415 | FHA | |
| Closed | $308,750 | New Conventional | |
| Previous Owner | $253,650 | New Conventional | |
| Previous Owner | $198,970 | FHA | |
| Previous Owner | $195,000 | No Value Available | |
| Previous Owner | $119,800 | No Value Available | |
| Previous Owner | $24,000 | No Value Available |
Property History
| Date | Event | Price | Change | Sq Ft Price |
|---|---|---|---|---|
| 04/13/2018 04/13/18 | Sold | $325,000 | +1.6% | $197 / Sq Ft |
| 03/15/2018 03/15/18 | Pending | -- | -- | -- |
| 03/08/2018 03/08/18 | For Sale | $320,000 | +19.9% | $194 / Sq Ft |
| 09/11/2012 09/11/12 | Sold | $267,000 | -2.6% | $162 / Sq Ft |
| 08/28/2012 08/28/12 | Pending | -- | -- | -- |
| 06/17/2012 06/17/12 | Price Changed | $274,000 | -3.5% | $166 / Sq Ft |
| 04/21/2012 04/21/12 | Price Changed | $284,000 | -3.3% | $172 / Sq Ft |
| 03/15/2012 03/15/12 | Price Changed | $293,720 | -2.1% | $178 / Sq Ft |
| 02/05/2012 02/05/12 | For Sale | $299,900 | -- | $182 / Sq Ft |
Tax History Compared to Growth
Tax History
| Year | Tax Paid | Tax Assessment Tax Assessment Total Assessment is a certain percentage of the fair market value that is determined by local assessors to be the total taxable value of land and additions on the property. | Land | Improvement |
|---|---|---|---|---|
| 2025 | $5,405 | $449,700 | $169,800 | $279,900 |
| 2024 | $5,553 | $437,900 | $162,200 | $275,700 |
| 2023 | $5,033 | $363,400 | $146,600 | $216,800 |
| 2022 | $4,678 | $308,200 | $111,700 | $196,500 |
| 2021 | $4,616 | $288,500 | $111,700 | $176,800 |
| 2020 | $4,576 | $288,500 | $111,700 | $176,800 |
| 2019 | $4,477 | $271,000 | $110,100 | $160,900 |
| 2018 | $4,323 | $261,200 | $110,100 | $151,100 |
| 2017 | $3,769 | $251,900 | $96,900 | $155,000 |
| 2016 | $4,103 | $246,000 | $96,900 | $149,100 |
| 2015 | $3,972 | $238,100 | $96,900 | $141,200 |
| 2014 | $3,854 | $228,300 | $100,000 | $128,300 |
Agents Affiliated with this Home
-

Seller's Agent in 2018
Kelly Pough
Keller Williams Boston MetroWest
(508) 365-3824
51 Total Sales
-

Buyer's Agent in 2018
Brian O'Neil
Re/Max Vision
(508) 335-9128
81 Total Sales
-
R
Seller's Agent in 2012
Robyn Stone
ERA Key Realty Services
Map
Source: MLS Property Information Network (MLS PIN)
MLS Number: 71334896
APN: SUTT-000018-000000-000038
- 82 Central Turnpike
- 142 Stone School Rd
- 16 Judith Cir
- 3 Wildflower Dr
- 229 Worcester-Providence Turnpike
- 51 Lincoln Rd
- 12 Central Turnpike
- 7 Central Turnpike
- 29 Chipper Hill Rd
- 55 Hartness Rd
- 5 Peach Tree Dr
- 15 Dodge Hill Rd
- 191 Hartness Rd
- 41 Clubhouse Way Unit 41
- 8 Dudley Rd
- 37 Buttonwood Ave
- 188 Boston Rd
- 118 Worcester-Providence Turnpike
- 80 Deer Track Ct
- 5 Aspen Ave


