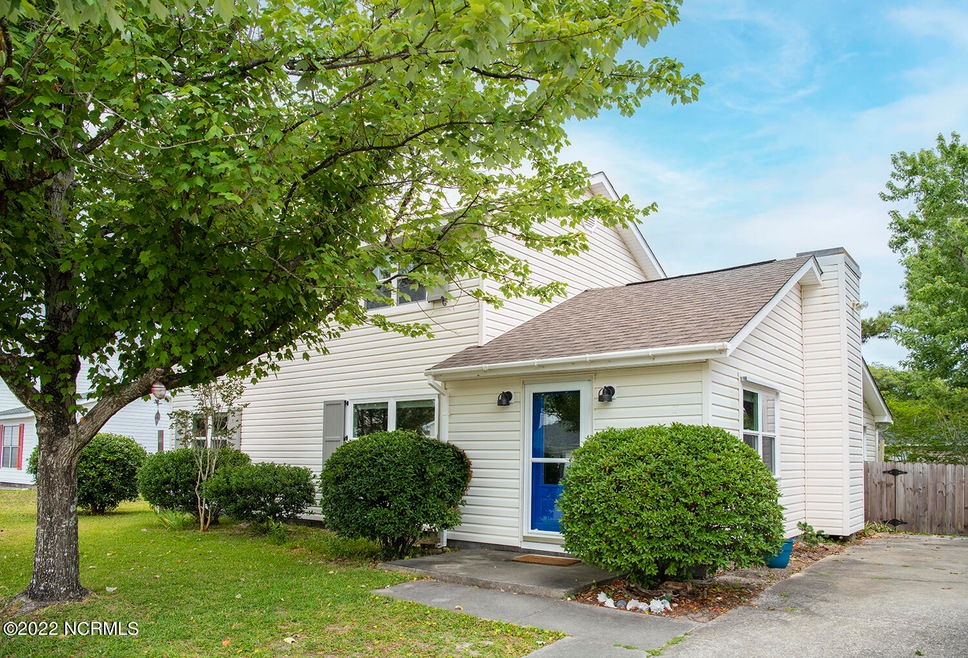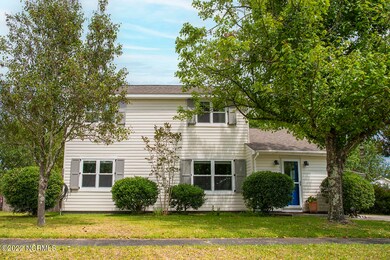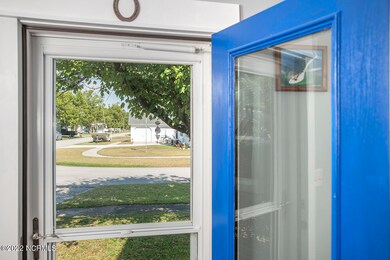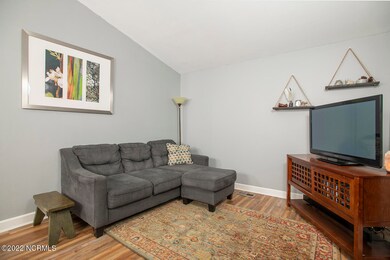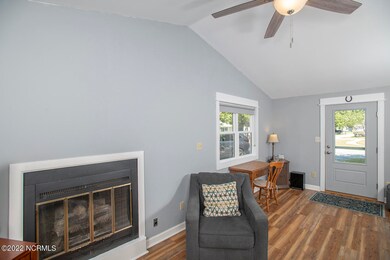
118 Charles St Beaufort, NC 28516
Estimated Value: $408,000 - $485,000
Highlights
- Vaulted Ceiling
- 1 Fireplace
- No HOA
- Beaufort Elementary School Rated A-
- Bonus Room
- Den
About This Home
As of August 2022Wonderful home in a great neighborhood just 2 blocks from Taylor's Creek & Front Street! Spacious 3 bedroom 2 bath home in a peaceful, quiet setting in town with sidewalks & Sycamore tree lined streets. Fantastic location just 2 blocks from Freedom Park a large county park, a nice walk, bike or golf cart distance to downtown! No HOA and X flood zone, no flood insurance required! Lots of upgrades in this comfortable home with some new LVP flooring, all new windows, 4 year old roof, updated baths, master walk in shower & quartz countertops in kitchen & baths! Spacious kitchen with stainless appliances, walk in pantry, lots of light and space throughout the home. Downstairs bedroom, Living room, den plus an another extra bedroom or office space! Nice sized screen porch to enjoy, plus a spacious patio for grilling & entertaining. A good size lot with a private fenced back yard, and nice sized shed for more storage! Lots of extras, call today to preview this great property in a wonderful neighborhood!
Last Agent to Sell the Property
Eddy Myers Real Estate License #189784 Listed on: 06/26/2022
Home Details
Home Type
- Single Family
Est. Annual Taxes
- $1,702
Year Built
- Built in 1979
Lot Details
- 9,148 Sq Ft Lot
- Lot Dimensions are 65 x 100 x 137 x 127
- Fenced Yard
- Wood Fence
- Property is zoned R8
Home Design
- Slab Foundation
- Wood Frame Construction
- Shingle Roof
- Vinyl Siding
- Stick Built Home
Interior Spaces
- 1,825 Sq Ft Home
- 2-Story Property
- Vaulted Ceiling
- Ceiling Fan
- 1 Fireplace
- Blinds
- Family Room
- Combination Dining and Living Room
- Den
- Bonus Room
- Utility Room
- Laundry Room
Kitchen
- Stove
- Range Hood
- Dishwasher
Flooring
- Carpet
- Laminate
- Luxury Vinyl Plank Tile
Bedrooms and Bathrooms
- 3 Bedrooms
- Walk-In Closet
- 2 Full Bathrooms
- Walk-in Shower
Parking
- Driveway
- Paved Parking
- Off-Street Parking
Outdoor Features
- Screened Patio
- Outdoor Storage
- Porch
Utilities
- Central Air
- Heat Pump System
- Electric Water Heater
- Water Softener
- Municipal Trash
Community Details
- No Home Owners Association
- East Car Meadows Subdivision
Listing and Financial Details
- Tax Lot 12
- Assessor Parcel Number 730508898189000
Ownership History
Purchase Details
Home Financials for this Owner
Home Financials are based on the most recent Mortgage that was taken out on this home.Purchase Details
Home Financials for this Owner
Home Financials are based on the most recent Mortgage that was taken out on this home.Purchase Details
Similar Homes in Beaufort, NC
Home Values in the Area
Average Home Value in this Area
Purchase History
| Date | Buyer | Sale Price | Title Company |
|---|---|---|---|
| Tyler Shannon | $399,000 | Elliott Casey S | |
| Horvat Bryant G | $170,000 | Attorney | |
| -- | $136,000 | -- |
Mortgage History
| Date | Status | Borrower | Loan Amount |
|---|---|---|---|
| Open | Tyler Shannon | $315,000 | |
| Previous Owner | Horvat Bryant G | $45,000 | |
| Previous Owner | Horvat Bryant G | $161,500 | |
| Previous Owner | Dewitt Carol Marie | $96,920 |
Property History
| Date | Event | Price | Change | Sq Ft Price |
|---|---|---|---|---|
| 08/19/2022 08/19/22 | Sold | $399,000 | -0.1% | $219 / Sq Ft |
| 07/08/2022 07/08/22 | Pending | -- | -- | -- |
| 06/26/2022 06/26/22 | For Sale | $399,500 | +135.0% | $219 / Sq Ft |
| 08/06/2015 08/06/15 | Sold | $170,000 | -9.1% | $93 / Sq Ft |
| 06/26/2015 06/26/15 | Pending | -- | -- | -- |
| 04/15/2015 04/15/15 | For Sale | $187,000 | -- | $102 / Sq Ft |
Tax History Compared to Growth
Tax History
| Year | Tax Paid | Tax Assessment Tax Assessment Total Assessment is a certain percentage of the fair market value that is determined by local assessors to be the total taxable value of land and additions on the property. | Land | Improvement |
|---|---|---|---|---|
| 2024 | $18 | $192,881 | $71,037 | $121,844 |
| 2023 | $1,722 | $192,881 | $71,037 | $121,844 |
| 2022 | $1,702 | $192,881 | $71,037 | $121,844 |
| 2021 | $1,702 | $192,881 | $71,037 | $121,844 |
| 2020 | $1,702 | $192,881 | $71,037 | $121,844 |
| 2019 | $1,728 | $200,648 | $70,642 | $130,006 |
| 2017 | $1,465 | $185,127 | $70,642 | $114,485 |
| 2016 | $1,382 | $185,127 | $70,642 | $114,485 |
| 2015 | $1,364 | $185,127 | $70,642 | $114,485 |
| 2014 | $1,295 | $188,258 | $71,221 | $117,037 |
Agents Affiliated with this Home
-
Cynthia Safrit

Seller's Agent in 2022
Cynthia Safrit
Eddy Myers Real Estate
(252) 241-3331
109 in this area
170 Total Sales
-
Jaime Barefoot

Buyer's Agent in 2022
Jaime Barefoot
Barefoot-Chandler & Associates
(252) 222-4663
20 in this area
305 Total Sales
-
S
Seller's Agent in 2015
Sharon Barnes
Realty World First Coast Realty Beaufort
-
Jo Ann Mangum

Buyer's Agent in 2015
Jo Ann Mangum
Eddy Myers Real Estate
(252) 723-3146
23 in this area
115 Total Sales
Map
Source: Hive MLS
MLS Number: 100335734
APN: 7305.08.89.8189000
- 133 Charles St
- 136 Blue Bill Way
- 254 Great Egret Way
- 161 Gray Duck Dr
- 264 Great Egret Way
- 116 Gray Duck Dr
- 1707 Front St
- 138 Whimbrel Way
- 223 Shearwater Ln
- 337 Great Egret Way
- 1701 Front St
- 467 Freedom Park Rd
- 770 Laurel Ln
- 169 Freedom Park Rd
- 160 Freedom Park Rd
- 101 Beaufort Walk
- 2225 Lennoxville Rd
- 135 Freedom Park Rd
- 133 Freedom Park Rd
- 129 Freedom Park Rd
- 118 Charles St
- 120 Charles St
- 126 Jefferson St
- 116 Charles St
- 122 Jefferson St
- 111 Charles St
- 114 Charles St
- 122 Charles St
- 128 Jefferson St
- 113 Charles St
- 120 Jefferson St
- 112 Charles St
- 125 Jefferson St
- 123 Jefferson St
- 124 Charles St
- 130 Jefferson St
- 118 Jefferson St
- 110 Charles St
- 100 Jefferson St
- 126 Charles St
