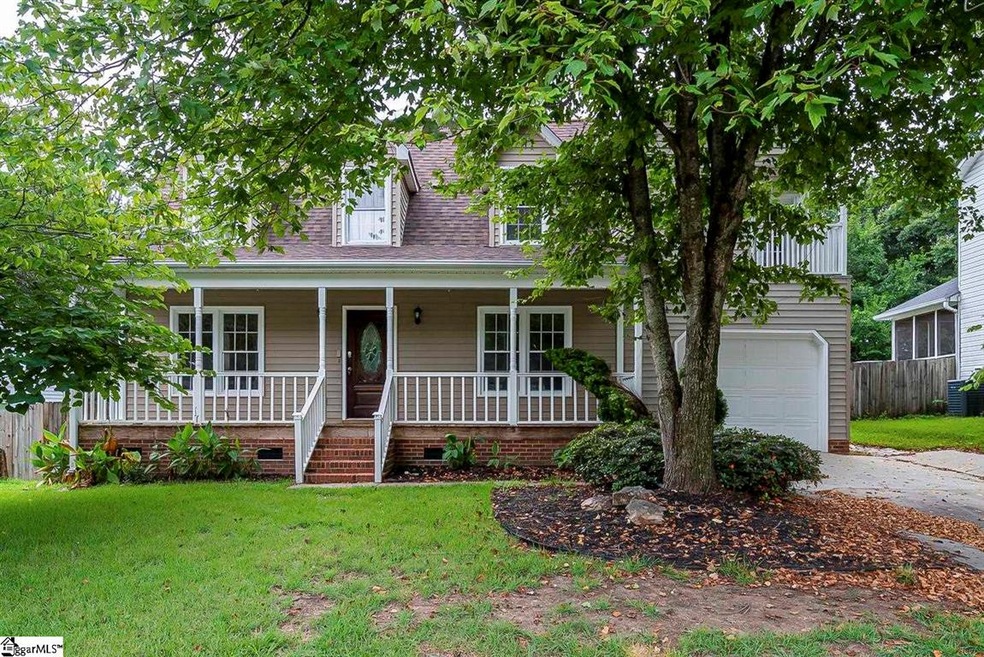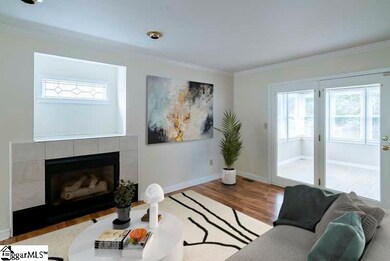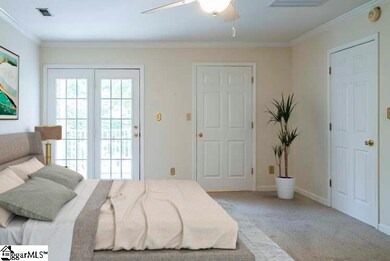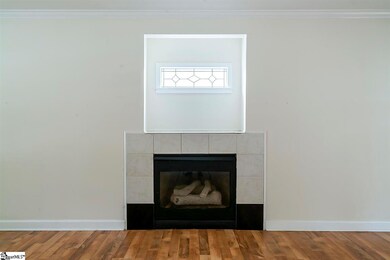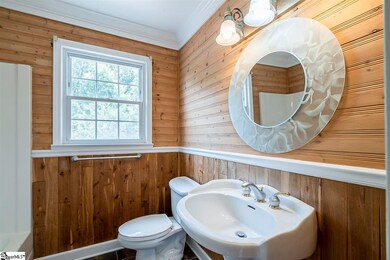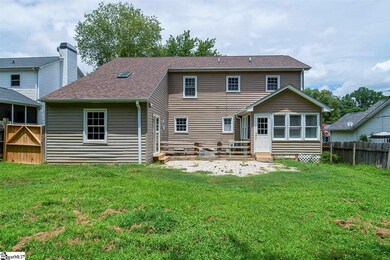
118 Charmar Way Taylors, SC 29687
Estimated Value: $352,983 - $392,000
Highlights
- Traditional Architecture
- Bonus Room
- 1 Car Garage
- Northwood Middle School Rated A
- Fenced Yard
- Living Room
About This Home
As of November 2021This Taylors two-story home offers a one-car garage.
Last Agent to Sell the Property
Verria Hairston
Opendoor Brokerage Listed on: 07/27/2021
Home Details
Home Type
- Single Family
Est. Annual Taxes
- $1,541
Year Built
- 1997
Lot Details
- 9,148 Sq Ft Lot
- Fenced Yard
HOA Fees
- $5 Monthly HOA Fees
Parking
- 1 Car Garage
Home Design
- Traditional Architecture
- Composition Roof
- Vinyl Siding
Interior Spaces
- 2,087 Sq Ft Home
- 2,000-2,199 Sq Ft Home
- 2-Story Property
- Fireplace With Gas Starter
- Living Room
- Dining Room
- Bonus Room
- Carpet
- Crawl Space
- Laundry Room
Kitchen
- Gas Oven
- Dishwasher
- Laminate Countertops
Bedrooms and Bathrooms
- 4 Bedrooms | 1 Main Level Bedroom
- Primary Bathroom is a Full Bathroom
- 3.5 Bathrooms
Schools
- Brook Glenn Elementary School
- Northwood Middle School
- Eastside High School
Utilities
- Central Air
- Heating System Uses Natural Gas
- Co-Op Water
- Gas Water Heater
Community Details
- Timber Ridge Subdivision
- Mandatory home owners association
Listing and Financial Details
- Assessor Parcel Number 0538.03-01-002.08
Ownership History
Purchase Details
Home Financials for this Owner
Home Financials are based on the most recent Mortgage that was taken out on this home.Purchase Details
Purchase Details
Home Financials for this Owner
Home Financials are based on the most recent Mortgage that was taken out on this home.Purchase Details
Similar Homes in the area
Home Values in the Area
Average Home Value in this Area
Purchase History
| Date | Buyer | Sale Price | Title Company |
|---|---|---|---|
| Harris Octavia | $279,000 | None Available | |
| Opendoor Property Trust I | $269,000 | None Available | |
| Feliciano Ivangi Michelle | $136,000 | -- | |
| Brock Christopher M | $133,000 | -- |
Mortgage History
| Date | Status | Borrower | Loan Amount |
|---|---|---|---|
| Open | Harris Octavia | $273,946 | |
| Previous Owner | Ivangi Michelle Feliciano | $153,324 | |
| Previous Owner | Feliciano Ivangi Michelle | $138,924 |
Property History
| Date | Event | Price | Change | Sq Ft Price |
|---|---|---|---|---|
| 11/12/2021 11/12/21 | Sold | $279,000 | 0.0% | $140 / Sq Ft |
| 09/23/2021 09/23/21 | Pending | -- | -- | -- |
| 09/17/2021 09/17/21 | Price Changed | $279,000 | -2.8% | $140 / Sq Ft |
| 08/13/2021 08/13/21 | Price Changed | $287,000 | -2.7% | $144 / Sq Ft |
| 07/27/2021 07/27/21 | For Sale | $295,000 | -- | $148 / Sq Ft |
Tax History Compared to Growth
Tax History
| Year | Tax Paid | Tax Assessment Tax Assessment Total Assessment is a certain percentage of the fair market value that is determined by local assessors to be the total taxable value of land and additions on the property. | Land | Improvement |
|---|---|---|---|---|
| 2024 | $2,188 | $10,590 | $920 | $9,670 |
| 2023 | $2,188 | $10,590 | $920 | $9,670 |
| 2022 | $5,377 | $15,890 | $1,380 | $14,510 |
| 2021 | $1,660 | $7,600 | $910 | $6,690 |
| 2020 | $1,541 | $6,610 | $740 | $5,870 |
| 2019 | $1,525 | $6,610 | $740 | $5,870 |
| 2018 | $1,501 | $6,610 | $740 | $5,870 |
| 2017 | $1,415 | $6,270 | $730 | $5,540 |
| 2016 | $1,357 | $156,540 | $18,150 | $138,390 |
| 2015 | $1,260 | $156,540 | $18,150 | $138,390 |
| 2014 | $1,076 | $136,130 | $23,500 | $112,630 |
Agents Affiliated with this Home
-

Seller's Agent in 2021
Verria Hairston
Opendoor Brokerage
(678) 801-0450
-
Cathy Clay

Buyer's Agent in 2021
Cathy Clay
Allen Tate Co. - Greenville
(864) 684-8052
1 in this area
113 Total Sales
Map
Source: Greater Greenville Association of REALTORS®
MLS Number: 1450450
APN: 0538.03-01-002.08
- 114 Charmar Way
- 16 Danchris Ct
- 324 Runion Lake Ct
- 4 Archwood Ct
- 219 Button Willow St
- 202 Button Willow St
- 132 Trent Dr
- 111 Avon Dr
- 507 Avon Dr
- 00 Owens Rd
- 203 Homestead Dr
- 10 Dickens Ln
- 4 Sheffield Ln
- 2 Sheffield Ln
- 103 Drexmoore Dr
- 7 Confederate Cir
- 1 Huntley Castle Ct
- 121 Legrae Ln
- 5 Belgrave Close
- 15 Corbin Ct Unit 7
- 118 Charmar Way
- 120 Charmar Way
- 116 Charmar Way
- 2 Richden Ct
- 6 Richden Ct
- 119 Charmer Way
- 117 Charmar Way
- 115 Charmar Way
- 119 Charmar Way
- 112 Charmar Way
- 503 Brushy Creek Rd
- 121 Charmar Way
- 113 Charmar Way
- 10 Richden Ct
- 202 Charmar Way
- 110 Charmar Way
- 9 Richden Ct
- 109 Charmar Way
- 203 Charmar Way
- 108 Charmar Way
