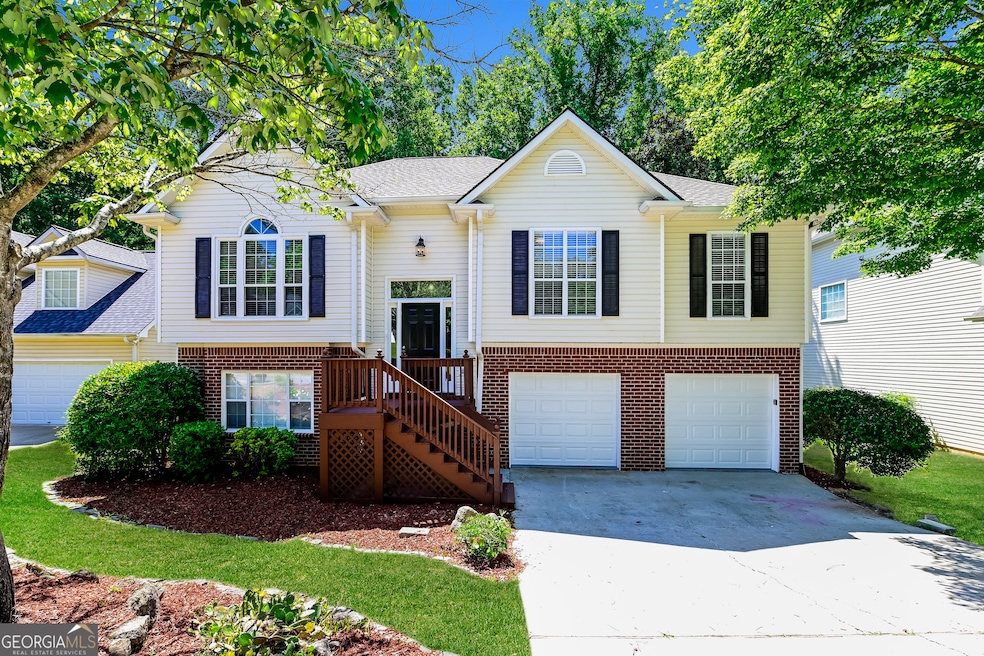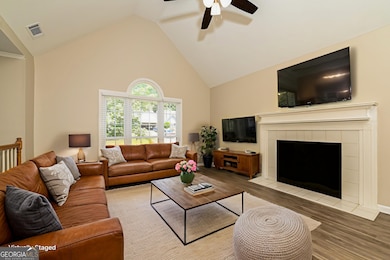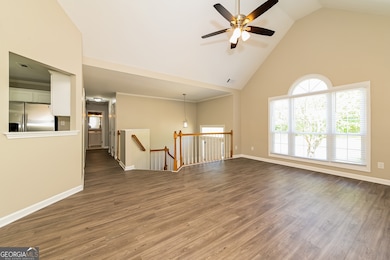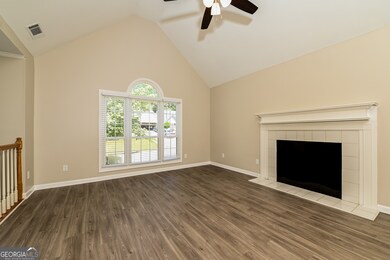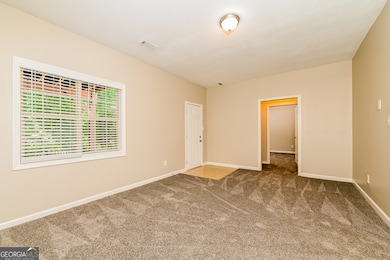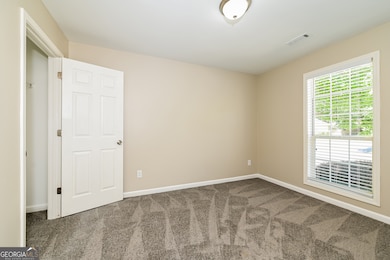
$375,000
- 4 Beds
- 2.5 Baths
- 3,127 Sq Ft
- 2518 Quincy Loop
- Unit 90
- Fairburn, GA
Beautifully maintained 4BR/2.5BA home in a well-kept Fairburn community just minutes from I-85, local shopping, dining, and parks. This spacious layout features a bright family room with a cozy fireplace and an open kitchen equipped with stainless steel appliances, ample cabinetry, tiled backsplash, and generous counter space. The primary suite includes a private bath and walk-in closet, while
Eric Baham BuyBox Realty
