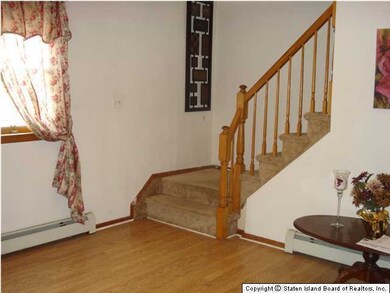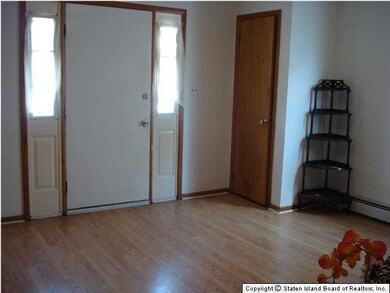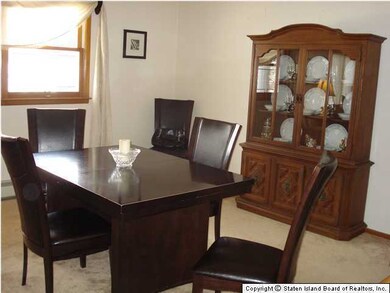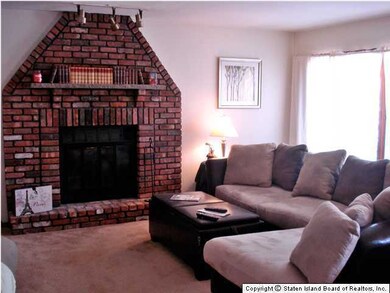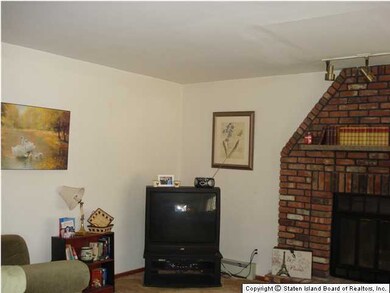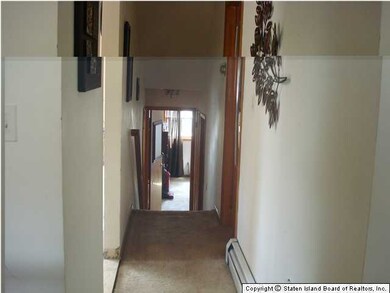
118 Clarke Ave Staten Island, NY 10306
Great Kills NeighborhoodEstimated Value: $963,000 - $1,119,000
Highlights
- Ranch Style House
- Eat-In Kitchen
- Open Floorplan
- P.S. 23 Richmondtown Rated A
- Shed
- 1 Car Garage
About This Home
As of December 2014HUGE HI-RANCH WITH ALL LARGE ROOMS IN VERY CONVENIENT LOCATION NEAR ALL TRANSPORTATION AND SHOPPING. REALLY MUST BE SEEN TO APPRECIATE THIS HUGE HOME WITH MANY POSSIBILITIES. Level 1: ENTRY FOYER, GARAGE, 1/2 BATH, LAUNDRY ROOM, 1 BEDROOM, FULL BATH, LIVING ROOM, DINING ROOM, KITCHEN Level 2: LARGE EAT IN KITCHEN, DINING ROOM, LIVING ROOM WITH FIREPLACE, 3 BEDROOMS, FULL BATH Basement: FULL- KITCHEN, BATH, BEDROOM
Last Agent to Sell the Property
Master Associates Inc. License #30CO0929116 Listed on: 04/01/2013
Co-Listed By
Theresa Cirelli
Master Associates Inc. License #10401217421
Last Buyer's Agent
Sule Oztaskin
Master Associates Inc. License #40OZ1139021
Home Details
Home Type
- Single Family
Est. Annual Taxes
- $6,228
Year Built
- Built in 1985
Lot Details
- 4,028 Sq Ft Lot
- Lot Dimensions are 40.67x101.5
- Sprinkler System
- Back and Front Yard
- Property is zoned R 2
Parking
- 1 Car Garage
- Garage Door Opener
- Off-Street Parking
Home Design
- Ranch Style House
- Stone Siding
Interior Spaces
- 2,808 Sq Ft Home
- Central Vacuum
- Open Floorplan
Kitchen
- Eat-In Kitchen
- Dishwasher
Bedrooms and Bathrooms
- 4 Bedrooms
- Primary Bathroom is a Full Bathroom
Laundry
- Dryer
- Washer
Outdoor Features
- Shed
Utilities
- Heating System Uses Natural Gas
- Hot Water Baseboard Heater
- 220 Volts
Listing and Financial Details
- Legal Lot and Block 0042 / 04470
- Assessor Parcel Number 04470-0042
Ownership History
Purchase Details
Home Financials for this Owner
Home Financials are based on the most recent Mortgage that was taken out on this home.Purchase Details
Home Financials for this Owner
Home Financials are based on the most recent Mortgage that was taken out on this home.Purchase Details
Similar Homes in Staten Island, NY
Home Values in the Area
Average Home Value in this Area
Purchase History
| Date | Buyer | Sale Price | Title Company |
|---|---|---|---|
| Zorina Tatiana | $548,000 | The Judicial Title Insurance | |
| Trimmer Thomas | $499,000 | First Amer Title Ins Co Ny | |
| Bouton Haim | $386,000 | Fidelity National Title Ins |
Mortgage History
| Date | Status | Borrower | Loan Amount |
|---|---|---|---|
| Open | Pacheco Yelena | $354,000 | |
| Closed | Zorina Tatiana | $300,000 | |
| Previous Owner | Trimmer Thomas | $224,000 |
Property History
| Date | Event | Price | Change | Sq Ft Price |
|---|---|---|---|---|
| 12/22/2014 12/22/14 | Sold | $548,000 | 0.0% | $195 / Sq Ft |
| 07/21/2014 07/21/14 | Pending | -- | -- | -- |
| 04/01/2013 04/01/13 | For Sale | $548,000 | -- | $195 / Sq Ft |
Tax History Compared to Growth
Tax History
| Year | Tax Paid | Tax Assessment Tax Assessment Total Assessment is a certain percentage of the fair market value that is determined by local assessors to be the total taxable value of land and additions on the property. | Land | Improvement |
|---|---|---|---|---|
| 2024 | $9,919 | $57,660 | $10,662 | $46,998 |
| 2023 | $7,478 | $47,852 | $9,366 | $38,486 |
| 2022 | $6,769 | $55,080 | $12,120 | $42,960 |
| 2021 | $9,076 | $46,800 | $12,120 | $34,680 |
| 2020 | $7,029 | $48,780 | $12,120 | $36,660 |
| 2019 | $8,549 | $47,700 | $12,120 | $35,580 |
| 2018 | $7,831 | $39,877 | $10,585 | $29,292 |
| 2017 | $7,369 | $37,620 | $12,120 | $25,500 |
| 2016 | $7,115 | $37,140 | $12,120 | $25,020 |
| 2015 | $7,012 | $36,540 | $9,503 | $27,037 |
| 2014 | $7,012 | $36,540 | $9,622 | $26,918 |
Agents Affiliated with this Home
-
Ann Coppola
A
Seller's Agent in 2014
Ann Coppola
Master Associates Inc.
5 in this area
22 Total Sales
-
T
Seller Co-Listing Agent in 2014
Theresa Cirelli
Master Associates Inc.
-
S
Buyer's Agent in 2014
Sule Oztaskin
Master Associates Inc.
Map
Source: Staten Island Multiple Listing Service
MLS Number: 1081014
APN: 04470-0042
- 15 Corona Ave
- 31 Rene Dr
- 73 Ilyse Ct
- 44 Hart Loop
- 186 Corona Ave
- 143 Wolverine St
- 107 Montreal Ave
- 108 Montreal Ave
- 17 Fuller Ct Unit A
- 00 Savoy St Unit 12
- 16 Savoy St Unit 16
- 14 Savoy St Unit 14
- 100 Savoy St Unit 1, 39, 43, 45, 46
- 301 Thomas St
- 240 Corona Ave
- 47 Cedarview Ave
- 21 Luke Ct
- 102 Barbara St
- 166 Pinewood Ave
- 56 Wolverine St

