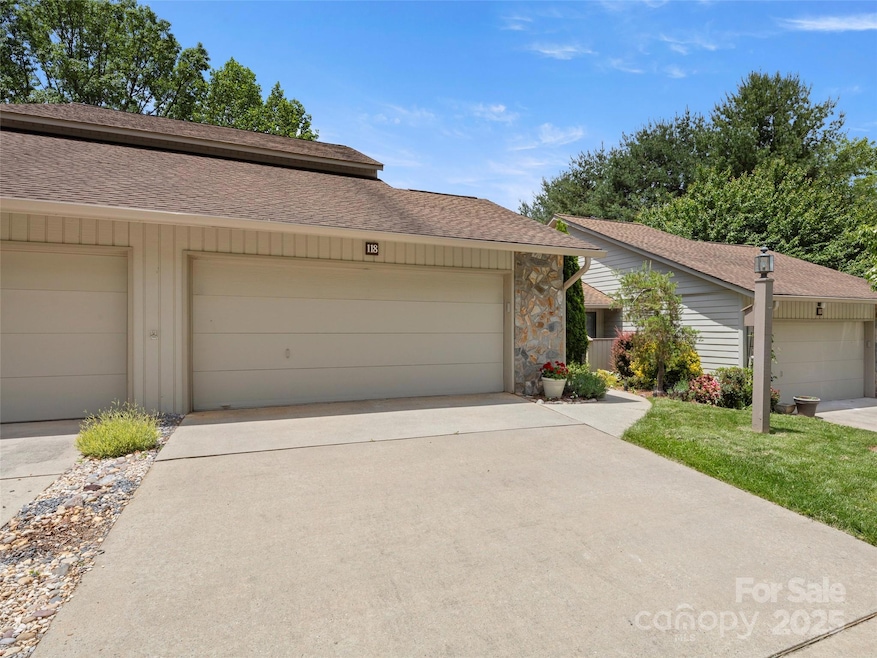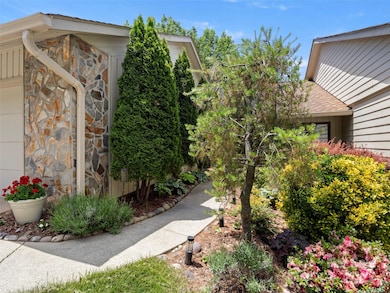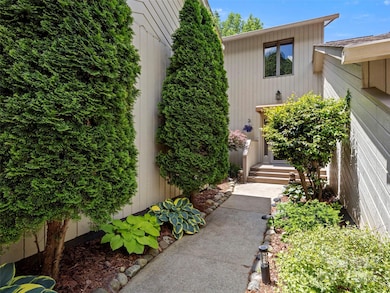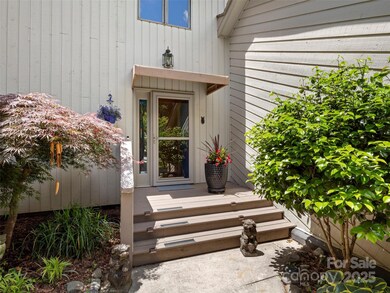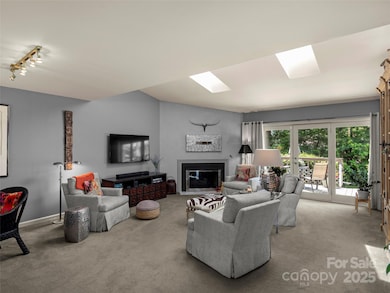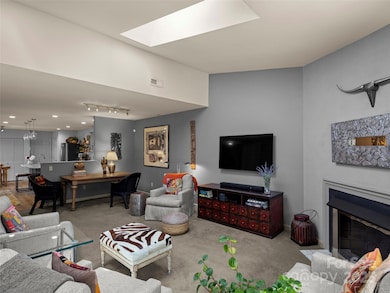
118 Cloverleaf Ln Asheville, NC 28803
Estimated payment $3,324/month
Highlights
- Heated In Ground Pool
- Open Floorplan
- Deck
- T.C. Roberson High School Rated A
- Clubhouse
- Pond
About This Home
Located in the desirable south Asheville community of Deerwood, this 2 story townhome is near the back end of Deerwood. Wonderfully updated kitchen, and all three bathrooms updated as well. Skylights bring the sunshine into the living room as you enjoy sitting by the gas fireplace. Nice wooded area off the deck adds to the privacy as you enjoy the day. Many nice updated features throughout the house separates this townhome from the others. This is a great walking community with a pool, clubhouse, pickleball and tennis courts, and the clubhouse hosts weekly and monthly community events. Enjoy all that south Asheville has to offer, and just minutes from the Blue Ridge Parkway.
Last Listed By
Allen Tate/Beverly-Hanks Asheville-Biltmore Park Brokerage Email: gfarquhar@beverly-hanks.com License #299615 Listed on: 05/16/2025

Open House Schedule
-
Sunday, June 01, 20252:00 to 4:00 pm6/1/2025 2:00:00 PM +00:006/1/2025 4:00:00 PM +00:00Add to Calendar
Townhouse Details
Home Type
- Townhome
Est. Annual Taxes
- $2,564
Year Built
- Built in 1986
Lot Details
- Lawn
HOA Fees
- $499 Monthly HOA Fees
Parking
- 2 Car Attached Garage
- Front Facing Garage
- Garage Door Opener
- Driveway
Home Design
- Wood Siding
Interior Spaces
- 2-Story Property
- Open Floorplan
- Skylights
- Insulated Windows
- Entrance Foyer
- Living Room with Fireplace
- Crawl Space
- Pull Down Stairs to Attic
- Home Security System
Kitchen
- Electric Oven
- Electric Range
- Microwave
- Dishwasher
- Disposal
Flooring
- Parquet
- Vinyl
Bedrooms and Bathrooms
- Walk-In Closet
- 3 Full Bathrooms
Laundry
- Laundry Room
- Dryer
- Washer
Pool
- Heated In Ground Pool
- Fence Around Pool
Outdoor Features
- Pond
- Deck
Schools
- Estes/Koontz Elementary School
- Valley Springs Middle School
- T.C. Roberson High School
Utilities
- Forced Air Heating and Cooling System
- Vented Exhaust Fan
- Heat Pump System
- Underground Utilities
- Cable TV Available
Listing and Financial Details
- Assessor Parcel Number 9656-11-7306-00000
Community Details
Overview
- Baldwin Real Estate Association, Phone Number (828) 684-3400
- Deerwood Subdivision
- Mandatory home owners association
Amenities
- Clubhouse
Recreation
- Tennis Courts
- Indoor Game Court
Map
Home Values in the Area
Average Home Value in this Area
Tax History
| Year | Tax Paid | Tax Assessment Tax Assessment Total Assessment is a certain percentage of the fair market value that is determined by local assessors to be the total taxable value of land and additions on the property. | Land | Improvement |
|---|---|---|---|---|
| 2023 | $2,564 | $276,600 | $15,000 | $261,600 |
| 2022 | $2,465 | $276,600 | $0 | $0 |
| 2021 | $2,465 | $276,600 | $0 | $0 |
| 2020 | $2,403 | $250,900 | $0 | $0 |
| 2019 | $2,403 | $250,900 | $0 | $0 |
| 2018 | $2,403 | $250,900 | $0 | $0 |
| 2017 | $2,428 | $216,800 | $0 | $0 |
| 2016 | $2,339 | $216,800 | $0 | $0 |
| 2015 | $2,339 | $216,800 | $0 | $0 |
| 2014 | $2,307 | $216,800 | $0 | $0 |
Property History
| Date | Event | Price | Change | Sq Ft Price |
|---|---|---|---|---|
| 05/16/2025 05/16/25 | For Sale | $492,000 | +89.2% | $244 / Sq Ft |
| 02/27/2015 02/27/15 | Sold | $260,000 | -7.1% | $154 / Sq Ft |
| 02/06/2015 02/06/15 | Pending | -- | -- | -- |
| 09/22/2014 09/22/14 | For Sale | $279,999 | -- | $166 / Sq Ft |
Purchase History
| Date | Type | Sale Price | Title Company |
|---|---|---|---|
| Warranty Deed | $260,000 | None Available | |
| Warranty Deed | $166,000 | -- | |
| Deed | $132,000 | -- |
Mortgage History
| Date | Status | Loan Amount | Loan Type |
|---|---|---|---|
| Open | $208,000 | New Conventional | |
| Previous Owner | $135,000 | Unknown |
Similar Homes in Asheville, NC
Source: Canopy MLS (Canopy Realtor® Association)
MLS Number: 4259143
APN: 9656-11-7306-00000
- 111 Clubwood Ct
- 141 Deerlake Dr Unit 3
- 120 Cloverleaf Ln
- 118 Cloverleaf Ln
- 123 Deerlake Dr Unit 3
- 104 Parkway Ct Unit 1
- 112 Deerlake Dr Unit 4
- 22 Clovelly Way
- 23 Hollybrook Dr Unit 3
- 22 Hollybrook Dr Unit 2
- 42 Hollybrook Dr Unit 2
- 44 Hollybrook Dr
- 89 Braddock Way
- 58 Braddock Way
- 105 Woodland Meadows Dr Unit 5A
- 99999 Woodland Meadows Dr Unit 5A & 5B
- 14 Stuyvesant Crescent
- 99999 Rocky Summit Ln Unit 5B
- 201 Racquet Club Rd Unit 19
- 201 Racquet Club Rd Unit 6
