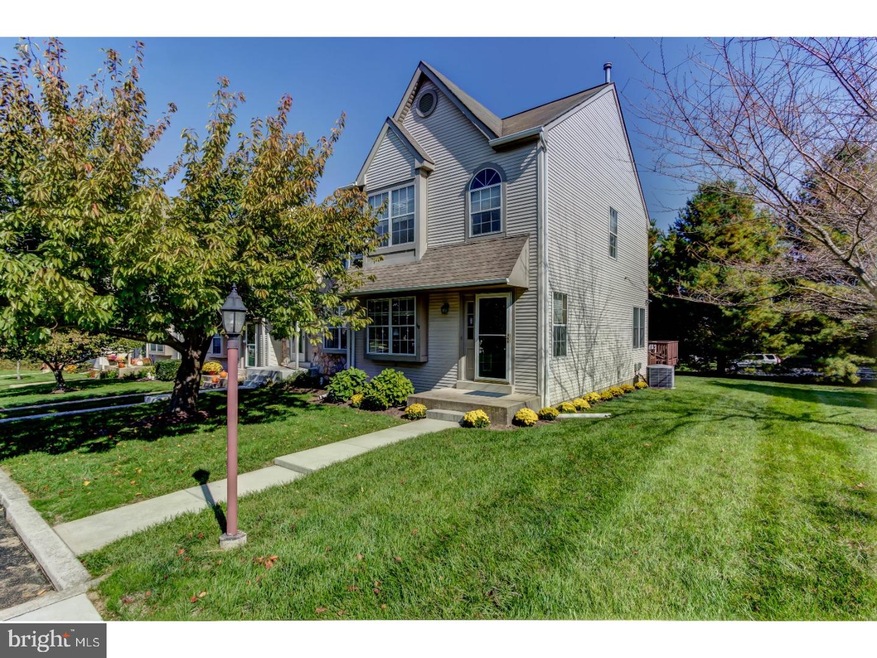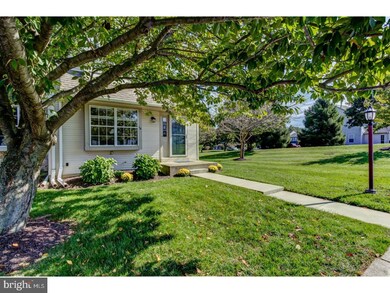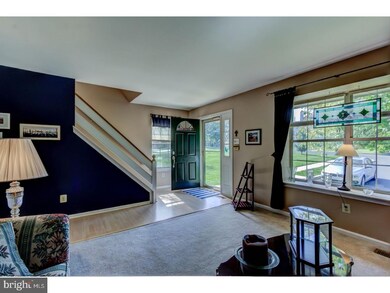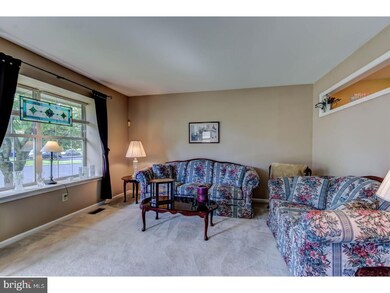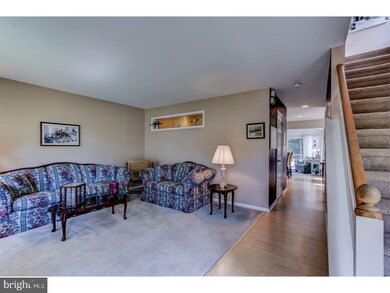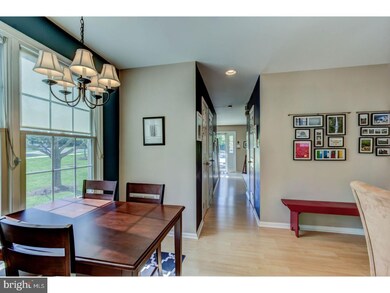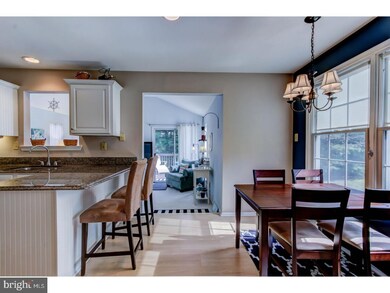118 Concord Ct Unit 72 Kennett Square, PA 19348
Kennett Square NeighborhoodHighlights
- Colonial Architecture
- Eat-In Kitchen
- Laundry Room
- Kennett High School Rated A-
- Living Room
- En-Suite Primary Bedroom
About This Home
As of March 2024Ready to fall in love? I think this could be your new home. This END Unit Townhouse is located in one of the best locations in popular Longwood Crossing. It is sunny and bright, beautifully decorated, and well maintained. New roof and windows in 2017! Spacious rooms that include a Living Room, Eat-in Kitchen with plenty of white cabinetry and granite counters. Casual dining at the kitchen counter or you have the option of eating at the table. Kitchen opens up to a wonderful Family Room that has sliders to the back deck that offers privacy. Current owner had the first level plan changed to accommodate a nice size Laundry Room which is located right off the kitchen. Go up the stairs to the Two Large Bedrooms each with lots of closet space (closet systems in both!) and a Jack and Jill Bath. The Full Basement is ready to be finished and offers great storage space. New HVAC System and Central Air in 2011 too! The drive into the community is lovely and the location is ideal. You are minutes from Longwood Gardens, Shopping, Kennett Country Club, and the quaint town of Kennett Square with great shops, wonderful restaurants and so much more. Easy commute to Wilmington, Hockessin, Philadelphia, West Chester, and King of Prussia. HOA covers lawn maintenance, trash removal, snow removal and bush trimming. Relax on the back deck at the end of a long day. This house is a real gem. Better schedule your appointment today.
Townhouse Details
Home Type
- Townhome
Est. Annual Taxes
- $3,926
Year Built
- Built in 1993
Lot Details
- 913 Sq Ft Lot
HOA Fees
- $107 Monthly HOA Fees
Parking
- 2 Open Parking Spaces
Home Design
- Colonial Architecture
- Aluminum Siding
- Vinyl Siding
Interior Spaces
- 1,592 Sq Ft Home
- Property has 2 Levels
- Family Room
- Living Room
- Unfinished Basement
- Basement Fills Entire Space Under The House
- Eat-In Kitchen
Bedrooms and Bathrooms
- 2 Bedrooms
- En-Suite Primary Bedroom
- 1.5 Bathrooms
Laundry
- Laundry Room
- Laundry on main level
Schools
- Greenwood Elementary School
- Kennett Middle School
- Kennett High School
Utilities
- Forced Air Heating and Cooling System
- Natural Gas Water Heater
Community Details
- $938 Other One-Time Fees
- Longwood Crossing Subdivision
Listing and Financial Details
- Tax Lot 0525
- Assessor Parcel Number 62-04 -0525
Map
Home Values in the Area
Average Home Value in this Area
Property History
| Date | Event | Price | Change | Sq Ft Price |
|---|---|---|---|---|
| 03/29/2024 03/29/24 | Sold | $380,000 | 0.0% | $239 / Sq Ft |
| 02/25/2024 02/25/24 | Pending | -- | -- | -- |
| 02/20/2024 02/20/24 | For Sale | $380,000 | +65.9% | $239 / Sq Ft |
| 10/11/2017 10/11/17 | Sold | $229,000 | -2.6% | $144 / Sq Ft |
| 08/17/2017 08/17/17 | Pending | -- | -- | -- |
| 08/12/2017 08/12/17 | For Sale | $235,000 | -- | $148 / Sq Ft |
Tax History
| Year | Tax Paid | Tax Assessment Tax Assessment Total Assessment is a certain percentage of the fair market value that is determined by local assessors to be the total taxable value of land and additions on the property. | Land | Improvement |
|---|---|---|---|---|
| 2024 | $4,647 | $113,960 | $22,330 | $91,630 |
| 2023 | $4,557 | $113,960 | $22,330 | $91,630 |
| 2022 | $4,436 | $113,960 | $22,330 | $91,630 |
| 2021 | $4,369 | $113,960 | $22,330 | $91,630 |
| 2020 | $4,287 | $113,960 | $22,330 | $91,630 |
| 2019 | $4,230 | $113,960 | $22,330 | $91,630 |
| 2018 | $4,142 | $113,960 | $22,330 | $91,630 |
| 2017 | $3,853 | $113,960 | $22,330 | $91,630 |
| 2016 | $452 | $113,960 | $22,330 | $91,630 |
| 2015 | $452 | $113,960 | $22,330 | $91,630 |
| 2014 | $452 | $113,960 | $22,330 | $91,630 |
Mortgage History
| Date | Status | Loan Amount | Loan Type |
|---|---|---|---|
| Open | $200,000 | New Conventional | |
| Previous Owner | $187,000 | New Conventional | |
| Previous Owner | $194,225 | New Conventional | |
| Previous Owner | $70,000 | New Conventional | |
| Previous Owner | $195,000 | Credit Line Revolving | |
| Previous Owner | $25,000 | Unknown | |
| Previous Owner | $65,000 | Unknown | |
| Previous Owner | $90,000 | No Value Available |
Deed History
| Date | Type | Sale Price | Title Company |
|---|---|---|---|
| Deed | $380,000 | Trident Land Transfer | |
| Deed | $330,000 | None Listed On Document | |
| Deed | $229,000 | -- | |
| Deed | $119,700 | T A Title Insurance Company |
Source: Bright MLS
MLS Number: 1000437893
APN: 62-004-0525.0000
- 163 Cambridge Cir Unit 78
- 707 Arbor Ln Unit 32
- 400 Lantern Ln
- 211 Victoria Gardens Dr Unit F
- 108 Waywood Ln Unit KP41
- 122 W Thomas Ct
- 323 Maple Dr
- 738 Cascade Way
- 739 Cascade Way
- 302 Merion Ct
- 678 Cascade Way
- 16 Pointe Place Unit 3
- 14 Pointe Place Unit 2
- 47 Ways Ln
- 10 Radnor Ln
- 288 Deepdale Dr
- 3 Radnor Ln
- 114 Waywood Dr Unit 43
- 264 Deepdale Dr Unit 31
- 501 N Walnut Rd
