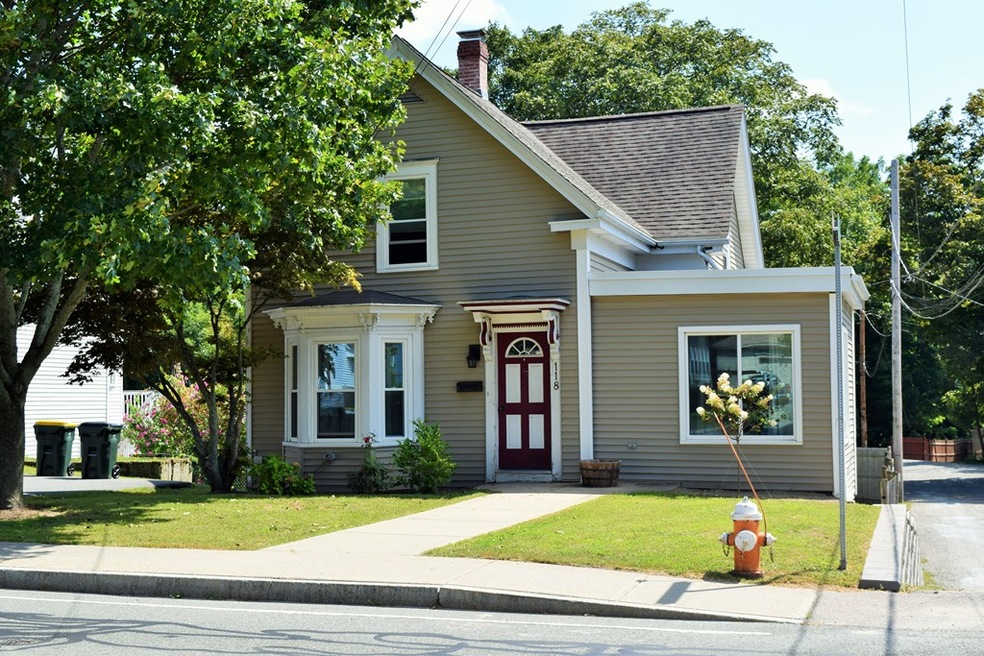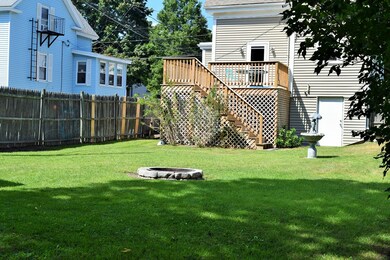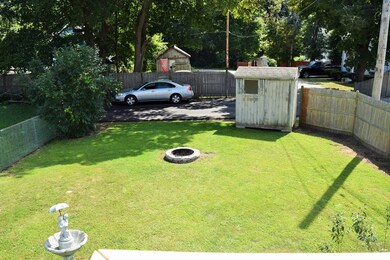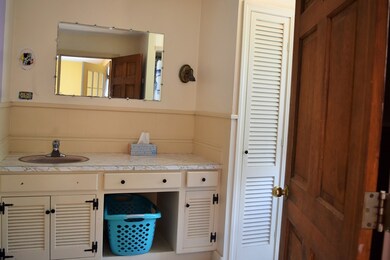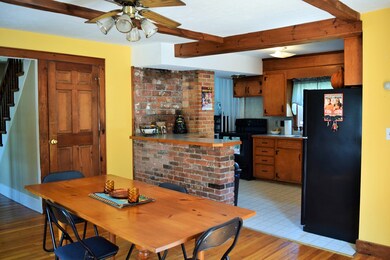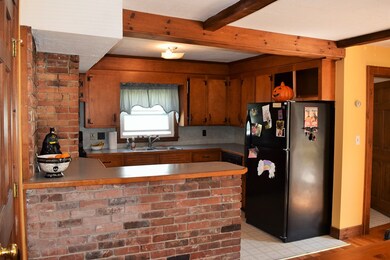
118 Cottage St Franklin, MA 02038
Downtown Franklin NeighborhoodHighlights
- Colonial Architecture
- Deck
- Breakfast Bar
- Gerald M. Parmenter Elementary School Rated A-
- Wood Flooring
- Baseboard Heating
About This Home
As of November 2018Don't miss this opportunity to get into Franklin at a great price!! Voted #1 Safest City In MA by Safewise. So much potential in this great house. Open concept kitchen/ dining space. Living room and office/play space on first floor with bath. 3 generous sized bedrooms on second floor. Windows have already been replaced for you, new driveway, new retaining wall and new deck for all your entertaining!! Nice partially fenced flat yard with built in fire pit! Basement space could be easily built into playroom/game room. You will want to be at this open house on Sunday Sept 16 from Noon- 1. See you there!!
Last Buyer's Agent
Rick Grayson
Compass

Home Details
Home Type
- Single Family
Est. Annual Taxes
- $3,894
Year Built
- Built in 1880
Lot Details
- 5,663 Sq Ft Lot
- Fenced
Home Design
- Colonial Architecture
- Antique Architecture
- Stone Foundation
- Frame Construction
- Shingle Roof
Interior Spaces
- 1,286 Sq Ft Home
- Insulated Windows
- Partially Finished Basement
- Basement Fills Entire Space Under The House
- Breakfast Bar
- Washer and Electric Dryer Hookup
Flooring
- Wood
- Vinyl
Bedrooms and Bathrooms
- 3 Bedrooms
- 1 Full Bathroom
Parking
- 4 Car Parking Spaces
- Driveway
- Open Parking
- Off-Street Parking
Outdoor Features
- Deck
Schools
- Parmenter Elementary School
- Remington Middle School
- Franklin High School
Utilities
- No Cooling
- Heating System Uses Oil
- Baseboard Heating
Listing and Financial Details
- Assessor Parcel Number 90216
Ownership History
Purchase Details
Home Financials for this Owner
Home Financials are based on the most recent Mortgage that was taken out on this home.Purchase Details
Home Financials for this Owner
Home Financials are based on the most recent Mortgage that was taken out on this home.Purchase Details
Home Financials for this Owner
Home Financials are based on the most recent Mortgage that was taken out on this home.Similar Home in the area
Home Values in the Area
Average Home Value in this Area
Purchase History
| Date | Type | Sale Price | Title Company |
|---|---|---|---|
| Not Resolvable | $305,000 | -- | |
| Not Resolvable | $249,900 | -- | |
| Deed | $128,500 | -- |
Mortgage History
| Date | Status | Loan Amount | Loan Type |
|---|---|---|---|
| Open | $232,000 | New Conventional | |
| Previous Owner | $187,425 | New Conventional | |
| Previous Owner | $168,300 | No Value Available | |
| Previous Owner | $178,000 | No Value Available | |
| Previous Owner | $141,000 | No Value Available | |
| Previous Owner | $19,500 | No Value Available | |
| Previous Owner | $102,800 | Purchase Money Mortgage |
Property History
| Date | Event | Price | Change | Sq Ft Price |
|---|---|---|---|---|
| 11/05/2018 11/05/18 | Sold | $305,000 | -1.6% | $237 / Sq Ft |
| 09/18/2018 09/18/18 | Pending | -- | -- | -- |
| 09/09/2018 09/09/18 | For Sale | $310,000 | +24.0% | $241 / Sq Ft |
| 06/08/2016 06/08/16 | Sold | $249,900 | 0.0% | $188 / Sq Ft |
| 04/11/2016 04/11/16 | Pending | -- | -- | -- |
| 04/08/2016 04/08/16 | For Sale | $249,900 | -- | $188 / Sq Ft |
Tax History Compared to Growth
Tax History
| Year | Tax Paid | Tax Assessment Tax Assessment Total Assessment is a certain percentage of the fair market value that is determined by local assessors to be the total taxable value of land and additions on the property. | Land | Improvement |
|---|---|---|---|---|
| 2025 | $5,185 | $446,200 | $234,000 | $212,200 |
| 2024 | $5,007 | $424,700 | $234,000 | $190,700 |
| 2023 | $5,299 | $421,200 | $255,400 | $165,800 |
| 2022 | $4,773 | $339,700 | $195,000 | $144,700 |
| 2021 | $4,657 | $317,900 | $203,000 | $114,900 |
| 2020 | $4,549 | $313,500 | $204,800 | $108,700 |
| 2019 | $3,998 | $272,700 | $179,600 | $93,100 |
| 2018 | $3,894 | $265,800 | $183,200 | $82,600 |
| 2017 | $3,823 | $262,200 | $179,600 | $82,600 |
| 2016 | $3,818 | $263,300 | $186,700 | $76,600 |
| 2015 | $3,640 | $245,300 | $168,700 | $76,600 |
| 2014 | $3,474 | $240,400 | $163,800 | $76,600 |
Agents Affiliated with this Home
-

Seller's Agent in 2018
Kellie Dow
RE/MAX
(617) 922-1552
2 in this area
64 Total Sales
-

Buyer's Agent in 2018
Rick Grayson
Compass
(508) 282-9349
111 Total Sales
-
T
Seller's Agent in 2016
The Kelly and Colombo Group
Real Living Realty Group
-
J
Buyer's Agent in 2016
James Hogan
RE/MAX
Map
Source: MLS Property Information Network (MLS PIN)
MLS Number: 72392306
APN: FRAN-000286-000000-000167
- 243 Union St
- 75 Wachusett St
- 101R Peck St
- 32 Dale St
- 26 W Park St
- 1 Joy St
- 72 E Central St Unit 301
- 90 E Central St Unit 202
- 90 E Central St Unit 106
- 90 E Central St Unit 301
- 90 E Central St Unit 103
- 90 E Central St Unit 205
- 90 E Central St Unit 102
- 90 E Central St Unit 203
- 90 E Central St Unit 304
- 40 Cross St
- 127 King St Unit 104
- 120 Union St Unit 1
- 36 Ruggles St
- 18 Corbin St
