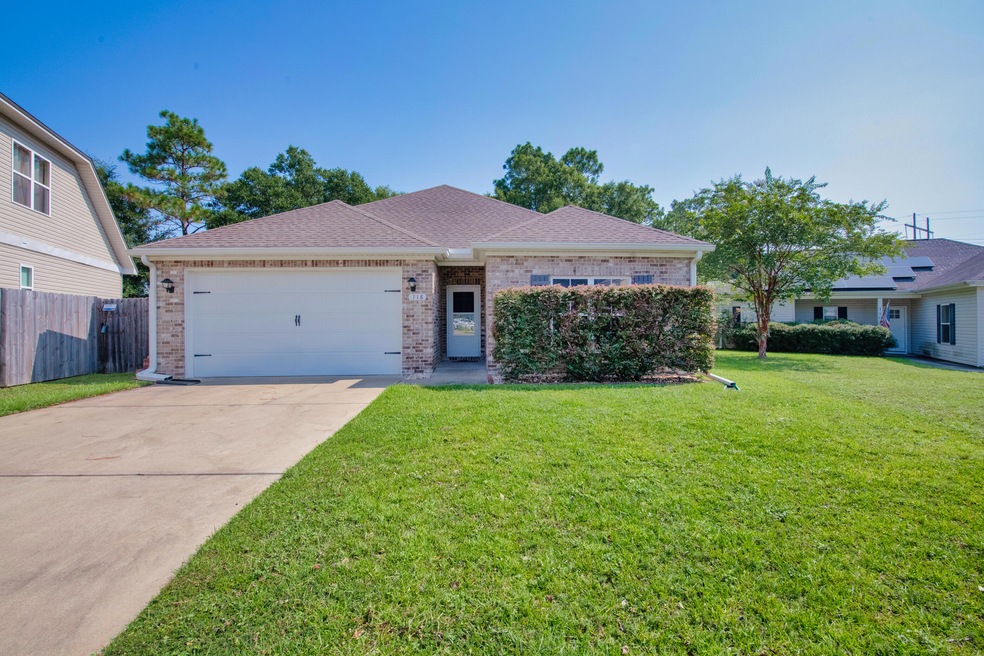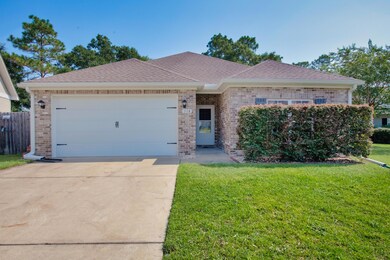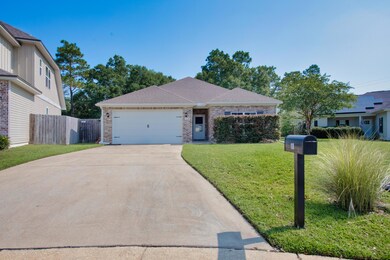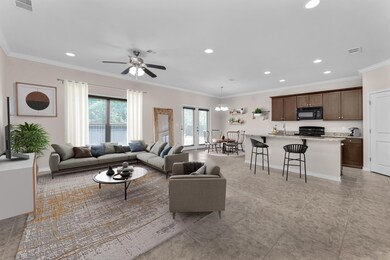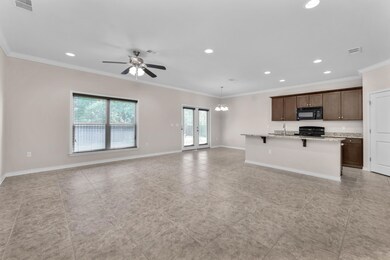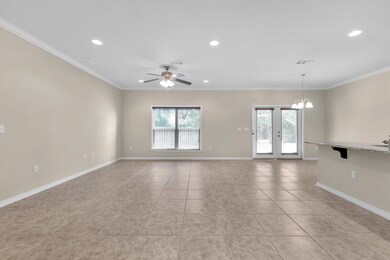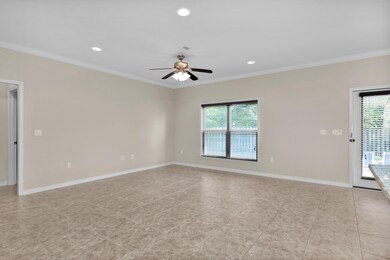
118 Creve Core Dr Crestview, FL 32539
Highlights
- Deck
- Walk-In Pantry
- 2 Car Attached Garage
- Contemporary Architecture
- Cul-De-Sac
- Living Room
About This Home
As of February 2025Discover a meticulously maintained home, masterfully crafted by the renowned builder, Randy Wise. Locally acclaimed for their superior craftsmanship, Randy Wise homes stand as a testament to quality and excellence.
The heart of this home lies in its open floor plan, where the kitchen, dining area, and living room seamlessly blend together.
The home offers matching granite countertops, high end fixtures, and spacious laundry room.
The generously sized master bedroom is large enough for a king-sized bed and furniture. The ensuite bathroom features dual vanities, garden tub, shower, and large 'L-shaped' walk-in closet.
The home is located on a cul de sac on a level lot. The backyard patio is the perfect for grilling, is fenced, and also level.
Last Agent to Sell the Property
ERA American Real Estate License #3353007 Listed on: 07/28/2023
Home Details
Home Type
- Single Family
Est. Annual Taxes
- $2,093
Year Built
- Built in 2014
Lot Details
- Lot Dimensions are 113 x 154 x 106 x 30
- Cul-De-Sac
- Back Yard Fenced
Parking
- 2 Car Attached Garage
- Automatic Garage Door Opener
Home Design
- Contemporary Architecture
- Dimensional Roof
- Composition Shingle Roof
- Vinyl Siding
- Brick Front
Interior Spaces
- 1,532 Sq Ft Home
- 1-Story Property
- Living Room
Kitchen
- Walk-In Pantry
- Electric Oven or Range
- Dishwasher
Flooring
- Wall to Wall Carpet
- Tile
Bedrooms and Bathrooms
- 3 Bedrooms
- 2 Full Bathrooms
- Dual Vanity Sinks in Primary Bathroom
- Garden Bath
Outdoor Features
- Deck
Schools
- Riverside Elementary School
- Shoal River Middle School
- Crestview High School
Utilities
- Central Air
- Electric Water Heater
Community Details
- Heritage Manor Ph 1 Subdivision
Listing and Financial Details
- Assessor Parcel Number 29-3N-23-1000-000A-0090
Ownership History
Purchase Details
Home Financials for this Owner
Home Financials are based on the most recent Mortgage that was taken out on this home.Purchase Details
Home Financials for this Owner
Home Financials are based on the most recent Mortgage that was taken out on this home.Purchase Details
Home Financials for this Owner
Home Financials are based on the most recent Mortgage that was taken out on this home.Similar Homes in Crestview, FL
Home Values in the Area
Average Home Value in this Area
Purchase History
| Date | Type | Sale Price | Title Company |
|---|---|---|---|
| Warranty Deed | $295,500 | Knight Barry Title | |
| Warranty Deed | $177,500 | Old South Land Title Co | |
| Warranty Deed | $39,000 | None Available |
Mortgage History
| Date | Status | Loan Amount | Loan Type |
|---|---|---|---|
| Open | $301,771 | VA | |
| Previous Owner | $180,703 | Construction |
Property History
| Date | Event | Price | Change | Sq Ft Price |
|---|---|---|---|---|
| 02/10/2025 02/10/25 | Sold | $295,420 | 0.0% | $193 / Sq Ft |
| 01/19/2025 01/19/25 | Pending | -- | -- | -- |
| 01/18/2025 01/18/25 | For Sale | $295,420 | +7.1% | $193 / Sq Ft |
| 08/11/2023 08/11/23 | Sold | $275,760 | 0.0% | $180 / Sq Ft |
| 07/29/2023 07/29/23 | Pending | -- | -- | -- |
| 07/28/2023 07/28/23 | For Sale | $275,760 | +55.4% | $180 / Sq Ft |
| 03/10/2017 03/10/17 | Sold | $177,450 | 0.0% | $106 / Sq Ft |
| 02/18/2017 02/18/17 | Pending | -- | -- | -- |
| 09/24/2016 09/24/16 | For Sale | $177,450 | -- | $106 / Sq Ft |
Tax History Compared to Growth
Tax History
| Year | Tax Paid | Tax Assessment Tax Assessment Total Assessment is a certain percentage of the fair market value that is determined by local assessors to be the total taxable value of land and additions on the property. | Land | Improvement |
|---|---|---|---|---|
| 2024 | $2,093 | $252,599 | $42,800 | $209,799 |
| 2023 | $2,093 | $170,915 | $0 | $0 |
| 2022 | $2,027 | $165,937 | $0 | $0 |
| 2021 | $2,010 | $161,104 | $0 | $0 |
| 2020 | $1,985 | $158,880 | $0 | $0 |
| 2019 | $1,947 | $155,308 | $0 | $0 |
| 2018 | $1,918 | $152,412 | $0 | $0 |
| 2017 | $1,673 | $136,703 | $0 | $0 |
| 2016 | $1,626 | $133,891 | $0 | $0 |
| 2015 | $1,650 | $132,960 | $0 | $0 |
| 2014 | $517 | $30,880 | $0 | $0 |
Agents Affiliated with this Home
-
Tessa Savoy

Seller's Agent in 2025
Tessa Savoy
ERA American Real Estate
(850) 520-1113
190 Total Sales
-
Julie Morrill
J
Buyer's Agent in 2025
Julie Morrill
ERA American Real Estate
(850) 910-0315
186 Total Sales
-
Mark Gauthier

Seller's Agent in 2023
Mark Gauthier
ERA American Real Estate
(850) 974-3308
117 Total Sales
-
e
Seller's Agent in 2017
ecn.rets.e1398
ecn.rets.RETS_OFFICE
Map
Source: Emerald Coast Association of REALTORS®
MLS Number: 928740
APN: 29-3N-23-1000-000A-0090
- 202 Ladue Ave
- 143 Creve Core Dr
- 167 Nicole Ln
- 116 Nicole Ln
- 121 Trenton Ave
- 105 Steeplechase Dr
- 139 Nicole Ln
- 206 Secretariat Dr
- 4 Holly Rd
- 710 Majestic Prince Ct
- 513 Risen Star Dr
- 423 Whirlaway Ct
- 9 Holly Rd
- 424 Whirlaway Ct
- 119 Oak Terrace Dr
- 134 Blooming Cove
- 209 Water Oak Ln
- 102 Hollow Cove
- 109 W Old Mill Way
- 104 Sandstone Trail
