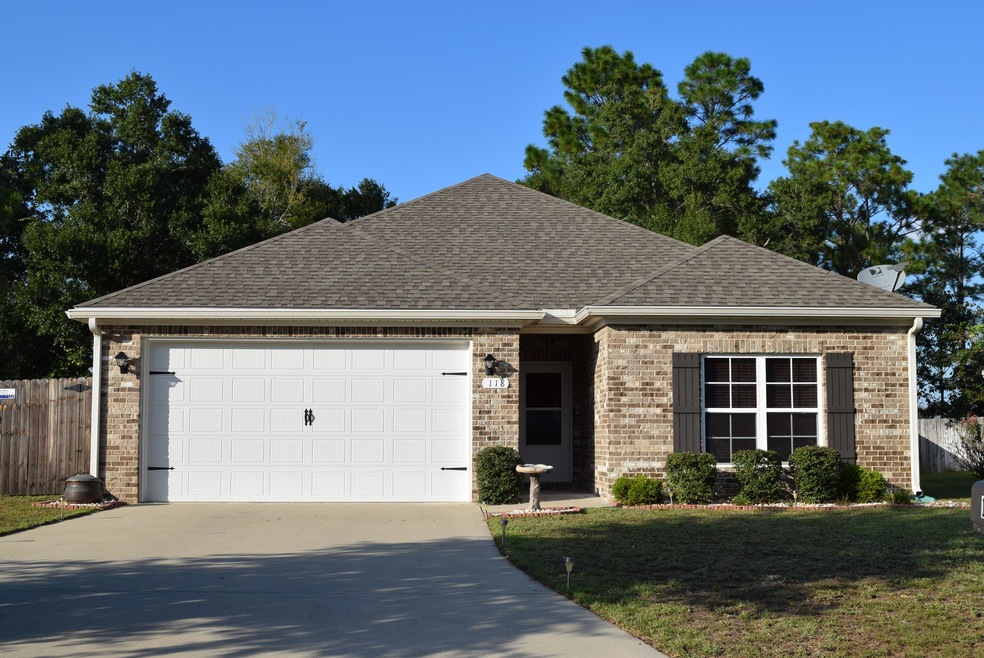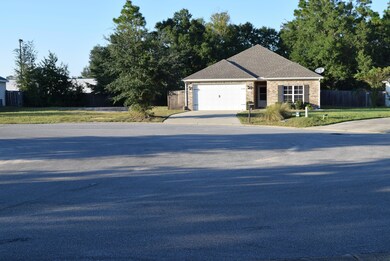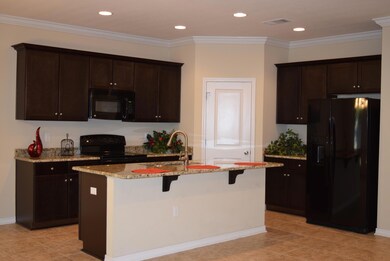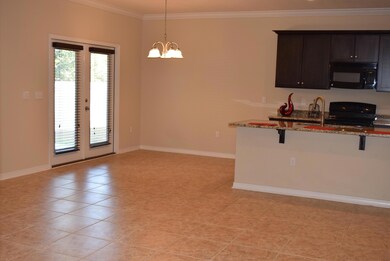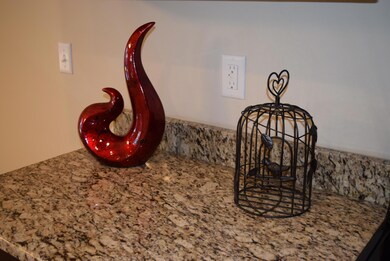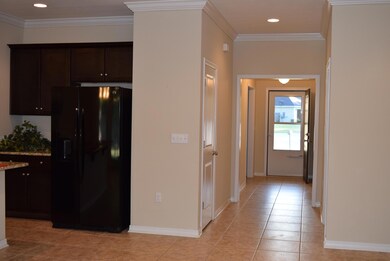
118 Creve Core Dr Crestview, FL 32539
Highlights
- Newly Painted Property
- Great Room
- Cul-De-Sac
- Florida Architecture
- Walk-In Pantry
- 2 Car Attached Garage
About This Home
As of February 2025Beautiful 'LIKE NEW' Randy Wise built home! Everyone in this area knows that Randy Wise builds a quality home and this home has his quality and pride of workmanship all over it! If you are considering a home in this price range than you must take a look at this excellently build home. From the moment you walk in side of this home you will see the caliber of home it is with the lighting fixtures,granite counter tops, plumbing fixtures,upgraded tile floors and upgraded carpet in the bedrooms. The owner has installed new blinds on all windows and added wood flooring to the attic space for more storage. There is plenty of room for the little ones to play in the cul-de-sac right in front of the home. Not to mention that the backyard is level and roomy with a privacy fence...no neighbors behind! The master bath has a separate garden tub for soaking and granite counter tops with double sinks. The walk-in closet is very large too it actually wraps around. This is the perfect starter home and neighborhood for those who want to walk their babies or let the little ones ride their bikes down the street without worries while accompanying them. Be sure to put this one on the top of your must see list because a good quality built home LIKE this one will still be standing strong and looking new when others in the same year are starting to break down and show their age!
Last Agent to Sell the Property
ecn.rets.e1398
ecn.rets.RETS_OFFICE Listed on: 09/24/2016
Home Details
Home Type
- Single Family
Est. Annual Taxes
- $1,650
Year Built
- Built in 2014
Lot Details
- 8,276 Sq Ft Lot
- Lot Dimensions are 154x106x113
- Cul-De-Sac
- Back Yard Fenced
- Interior Lot
- Level Lot
- Irregular Lot
- Sprinkler System
- Lawn Pump
- Property is zoned City
Parking
- 2 Car Attached Garage
- Automatic Garage Door Opener
Home Design
- Florida Architecture
- Newly Painted Property
- Dimensional Roof
- Ridge Vents on the Roof
- Composition Shingle Roof
- Vinyl Siding
- Vinyl Trim
- Three Sided Brick Exterior Elevation
Interior Spaces
- 1,667 Sq Ft Home
- 1-Story Property
- Woodwork
- Ceiling Fan
- Recessed Lighting
- Double Pane Windows
- Great Room
- Dining Area
- Pull Down Stairs to Attic
Kitchen
- Walk-In Pantry
- Electric Oven or Range
- Self-Cleaning Oven
- Induction Cooktop
- Microwave
- Dishwasher
- Kitchen Island
- Disposal
Flooring
- Painted or Stained Flooring
- Wall to Wall Carpet
- Tile
Bedrooms and Bathrooms
- 3 Bedrooms
- Split Bedroom Floorplan
- En-Suite Primary Bedroom
- 2 Full Bathrooms
- Dual Vanity Sinks in Primary Bathroom
- Separate Shower in Primary Bathroom
- Garden Bath
Laundry
- Dryer
- Washer
Outdoor Features
- Open Patio
Schools
- Riverside Elementary School
- Shoal River Middle School
- Crestview High School
Utilities
- Central Heating and Cooling System
- Electric Water Heater
- Satellite Dish
- Cable TV Available
Community Details
- Heritage Manor Ph 1 Subdivision
- The community has rules related to covenants
Listing and Financial Details
- Assessor Parcel Number 29-3N-23-1000-000A-0090
Ownership History
Purchase Details
Home Financials for this Owner
Home Financials are based on the most recent Mortgage that was taken out on this home.Purchase Details
Home Financials for this Owner
Home Financials are based on the most recent Mortgage that was taken out on this home.Purchase Details
Home Financials for this Owner
Home Financials are based on the most recent Mortgage that was taken out on this home.Similar Homes in Crestview, FL
Home Values in the Area
Average Home Value in this Area
Purchase History
| Date | Type | Sale Price | Title Company |
|---|---|---|---|
| Warranty Deed | $295,500 | Knight Barry Title | |
| Warranty Deed | $177,500 | Old South Land Title Co | |
| Warranty Deed | $39,000 | None Available |
Mortgage History
| Date | Status | Loan Amount | Loan Type |
|---|---|---|---|
| Open | $301,771 | VA | |
| Previous Owner | $180,703 | Construction |
Property History
| Date | Event | Price | Change | Sq Ft Price |
|---|---|---|---|---|
| 02/10/2025 02/10/25 | Sold | $295,420 | 0.0% | $193 / Sq Ft |
| 01/19/2025 01/19/25 | Pending | -- | -- | -- |
| 01/18/2025 01/18/25 | For Sale | $295,420 | +7.1% | $193 / Sq Ft |
| 08/11/2023 08/11/23 | Sold | $275,760 | 0.0% | $180 / Sq Ft |
| 07/29/2023 07/29/23 | Pending | -- | -- | -- |
| 07/28/2023 07/28/23 | For Sale | $275,760 | +55.4% | $180 / Sq Ft |
| 03/10/2017 03/10/17 | Sold | $177,450 | 0.0% | $106 / Sq Ft |
| 02/18/2017 02/18/17 | Pending | -- | -- | -- |
| 09/24/2016 09/24/16 | For Sale | $177,450 | -- | $106 / Sq Ft |
Tax History Compared to Growth
Tax History
| Year | Tax Paid | Tax Assessment Tax Assessment Total Assessment is a certain percentage of the fair market value that is determined by local assessors to be the total taxable value of land and additions on the property. | Land | Improvement |
|---|---|---|---|---|
| 2024 | $2,093 | $252,599 | $42,800 | $209,799 |
| 2023 | $2,093 | $170,915 | $0 | $0 |
| 2022 | $2,027 | $165,937 | $0 | $0 |
| 2021 | $2,010 | $161,104 | $0 | $0 |
| 2020 | $1,985 | $158,880 | $0 | $0 |
| 2019 | $1,947 | $155,308 | $0 | $0 |
| 2018 | $1,918 | $152,412 | $0 | $0 |
| 2017 | $1,673 | $136,703 | $0 | $0 |
| 2016 | $1,626 | $133,891 | $0 | $0 |
| 2015 | $1,650 | $132,960 | $0 | $0 |
| 2014 | $517 | $30,880 | $0 | $0 |
Agents Affiliated with this Home
-

Seller's Agent in 2025
Tessa Savoy
Coldwell Banker Realty
(850) 520-1113
51 in this area
197 Total Sales
-
J
Buyer's Agent in 2025
Julie Morrill
ERA American Real Estate
(850) 910-0315
73 in this area
181 Total Sales
-

Seller's Agent in 2023
Mark Gauthier
ERA American Real Estate
(850) 974-3308
9 in this area
117 Total Sales
-
T
Buyer's Agent in 2023
Tessa Savoy LLC
Coldwell Banker Realty
-
e
Seller's Agent in 2017
ecn.rets.e1398
ecn.rets.RETS_OFFICE
Map
Source: Emerald Coast Association of REALTORS®
MLS Number: 761377
APN: 29-3N-23-1000-000A-0090
- 107 Creve Core Dr
- 202 Ladue Ave
- 143 Creve Core Dr
- 167 Nicole Ln
- 111 Trenton Ave
- 116 Nicole Ln
- 121 Trenton Ave
- 105 Steeplechase Dr
- 206 Secretariat Dr
- 4 Holly Rd
- 710 Majestic Prince Ct
- 136 Oak Terrace Dr
- 423 Whirlaway Ct
- 9 Holly Rd
- 134 Blooming Cove
- 109 W Old Mill Way
- 294 Limestone Cir
- 275 Limestone Cir
- 277 Limestone Cir
- 104 Sandstone Trail
