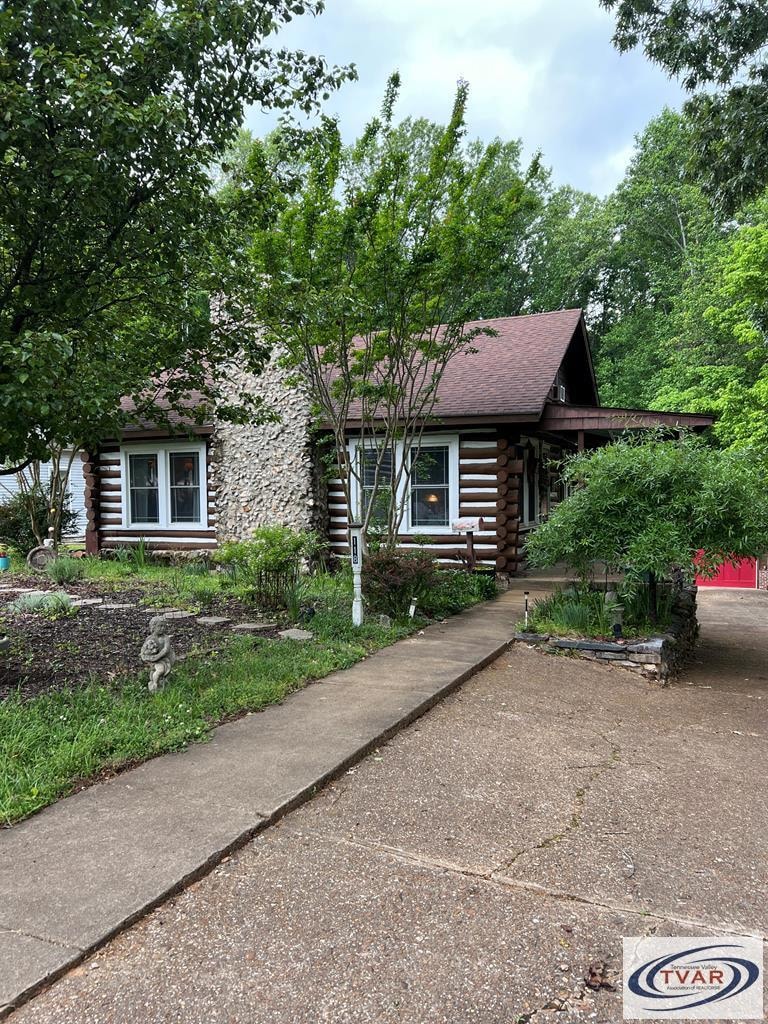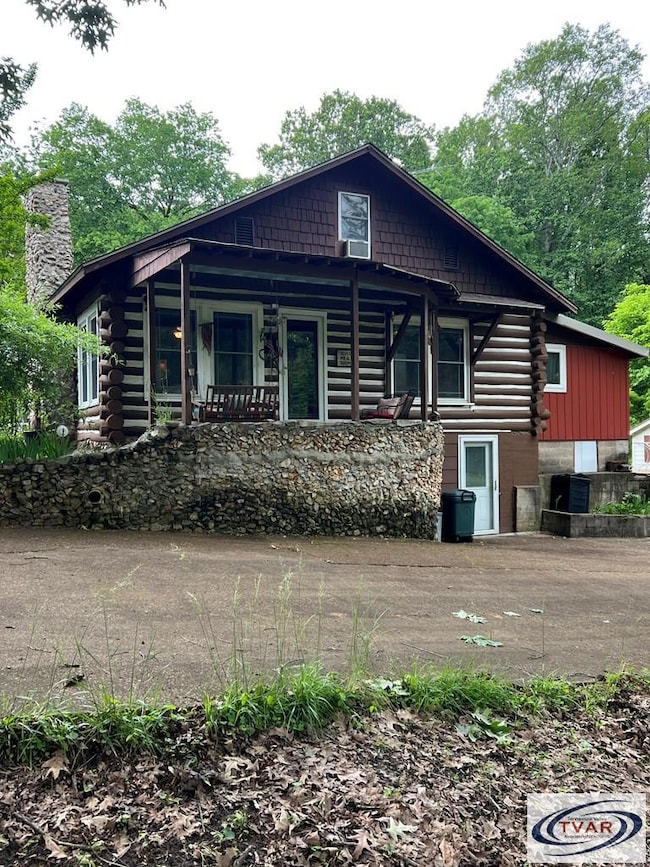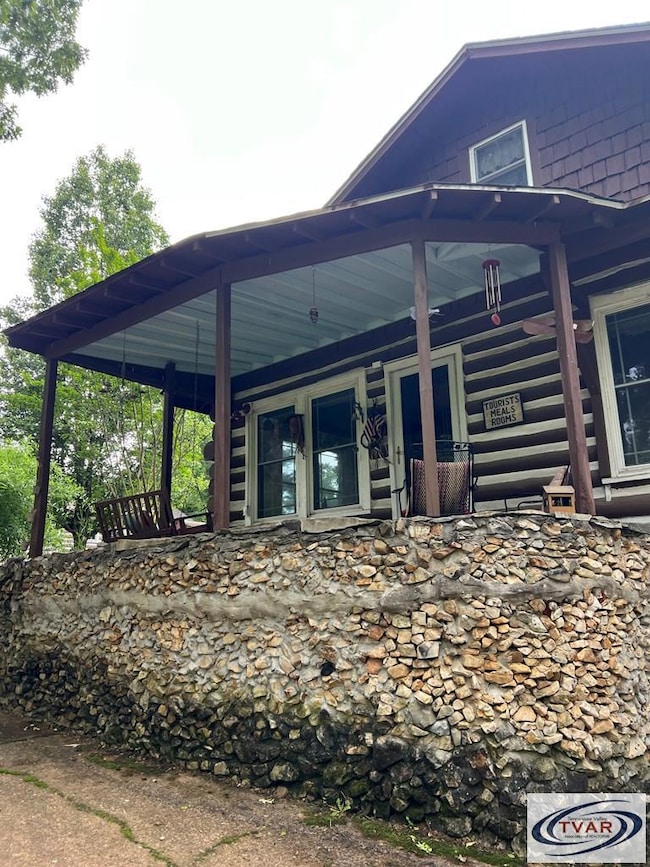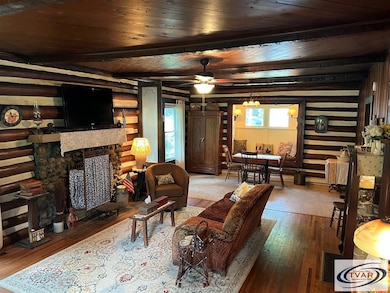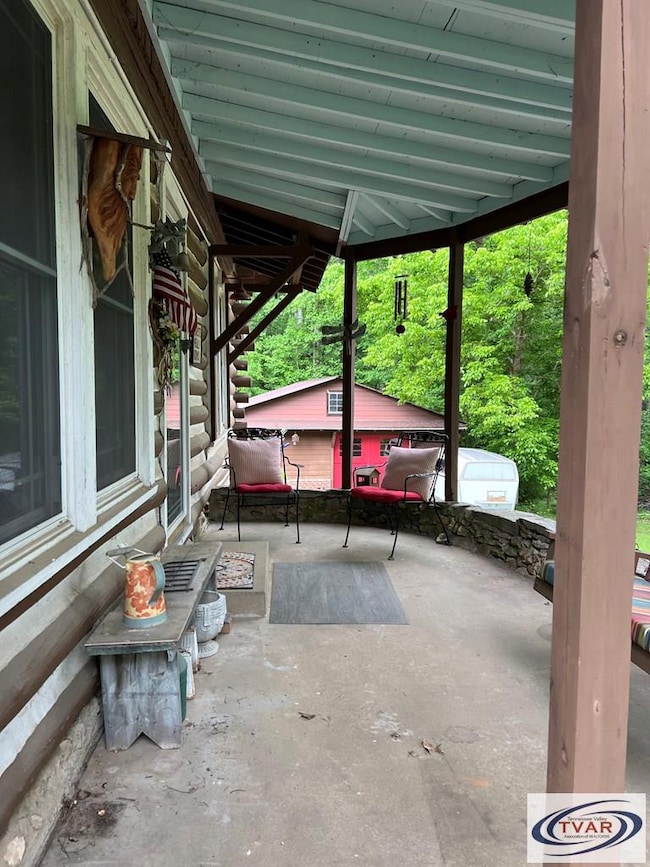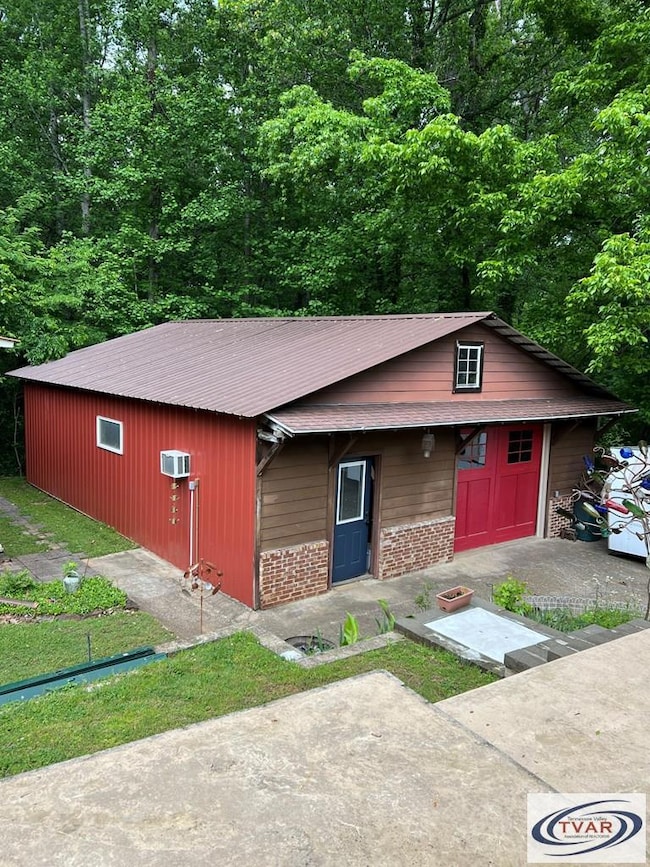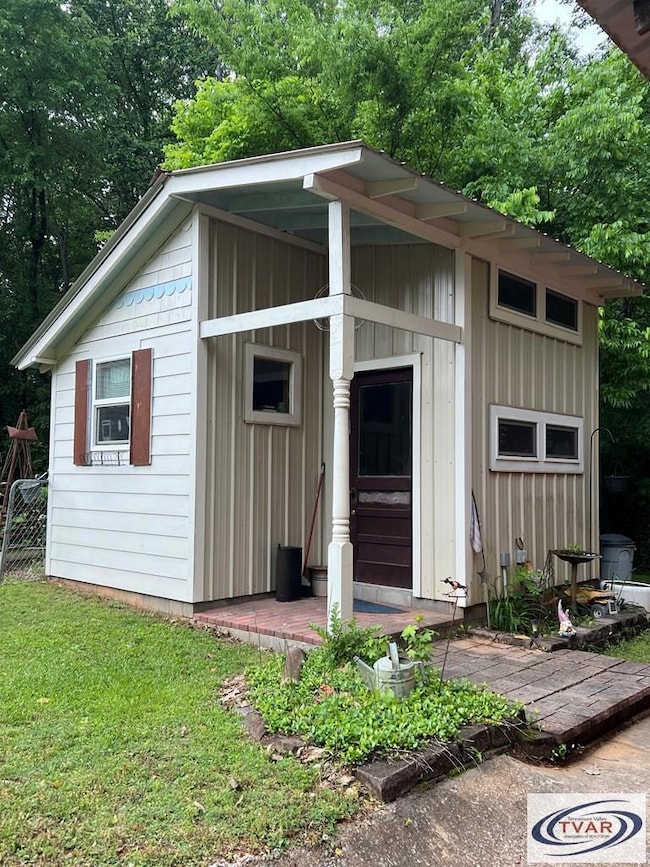
Estimated payment $1,253/month
Highlights
- Property is near a park
- Main Floor Primary Bedroom
- 2 Car Attached Garage
- W.G. Rhea Elementary School Rated A-
- 1 Fireplace
- Side Porch
About This Home
DARLING COZY LOG CABIN, LARGE LIVING ROOM W/FIREPLACE, KITCHEN AND DINING AREA. FINISHED UPSTAIRS, BASEMENT. WELL BUILT AND MOVE IN READY. HAS SHE-SHED AND NICE GARAGE/SHOP IN BACK. THIS IS A UNIQUE HOME WITH CHARACTER, NEAR ALL PARIS HAS TO OFFER. MUST HAVE A LOOK AT THIS SWEET GEM.
Listing Agent
RE/MAX Cornerstone Real Estate Brokerage Phone: 7316427362 License #00258741 Listed on: 05/06/2025

Home Details
Home Type
- Single Family
Est. Annual Taxes
- $716
Year Built
- Built in 1930
Lot Details
- 0.34 Acre Lot
- Lot Dimensions are 75 x 200
Parking
- 2 Car Attached Garage
- Open Parking
Interior Spaces
- 1,325 Sq Ft Home
- 1.5-Story Property
- 1 Fireplace
- Living Room
- Dining Room
- Basement Fills Entire Space Under The House
- Electric Range
Bedrooms and Bathrooms
- 2 Bedrooms | 1 Primary Bedroom on Main
- 2 Full Bathrooms
Laundry
- Dryer
- Washer
Outdoor Features
- Outdoor Storage
- Side Porch
Location
- Property is near a park
Schools
- Paris Elementary School
- E.W. Grove Middle School
- Henry / Hchc High School
Utilities
- Central Heating and Cooling System
- Cable TV Available
Community Details
- Park
Listing and Financial Details
- Assessor Parcel Number 074.00
Map
Home Values in the Area
Average Home Value in this Area
Tax History
| Year | Tax Paid | Tax Assessment Tax Assessment Total Assessment is a certain percentage of the fair market value that is determined by local assessors to be the total taxable value of land and additions on the property. | Land | Improvement |
|---|---|---|---|---|
| 2024 | $716 | $21,425 | $3,750 | $17,675 |
| 2023 | $708 | $21,425 | $3,750 | $17,675 |
| 2022 | $515 | $21,425 | $3,750 | $17,675 |
| 2021 | $686 | $21,425 | $3,750 | $17,675 |
| 2020 | $669 | $21,425 | $3,750 | $17,675 |
| 2019 | $567 | $16,600 | $3,750 | $12,850 |
| 2018 | $560 | $16,600 | $3,750 | $12,850 |
| 2017 | $560 | $16,600 | $3,750 | $12,850 |
| 2016 | $539 | $16,600 | $3,750 | $12,850 |
| 2015 | $562 | $16,600 | $3,750 | $12,850 |
| 2014 | $561 | $16,600 | $3,750 | $12,850 |
| 2013 | $561 | $16,438 | $0 | $0 |
Property History
| Date | Event | Price | Change | Sq Ft Price |
|---|---|---|---|---|
| 06/11/2025 06/11/25 | Pending | -- | -- | -- |
| 05/06/2025 05/06/25 | For Sale | $215,000 | -- | $162 / Sq Ft |
Purchase History
| Date | Type | Sale Price | Title Company |
|---|---|---|---|
| Deed | $57,700 | -- | |
| Deed | $48,000 | -- | |
| Deed | $45,000 | -- | |
| Warranty Deed | $24,000 | -- | |
| Deed | -- | -- | |
| Deed | -- | -- | |
| Deed | -- | -- |
Similar Homes in Paris, TN
Source: Tennessee Valley Association of REALTORS®
MLS Number: 134099
APN: 095O-F-074.00
- 00 Park
- 109 N Lake St
- 814 E Washington St
- 1004 E Blythe St
- 904 E Blythe St
- 1023 Lone Oak Rd
- 822 Lois St
- 0 Powell St
- 43 Hillcrest Dr
- 0 Joy St & Ogburn
- 727 Powell St
- 4 lots W Wood & Gwen St
- 711 Gwen St
- 305 Greenacres Dr
- 304B Paris Harbor Dr Unit 304B
- 333 B Paris Harbor Dr
- 308 B Paris Harbor Dr
- 712 Mandalay Rd
- 1100 Brentwood St
- 305 B Paris Harbor Dr Unit B
