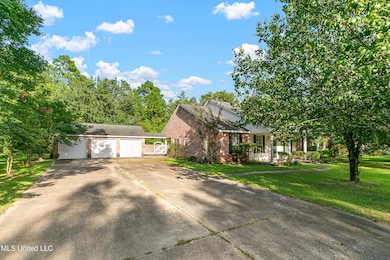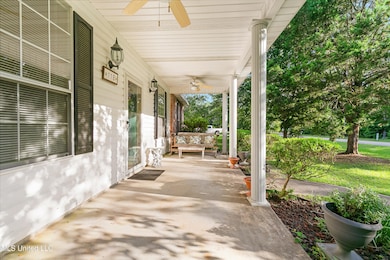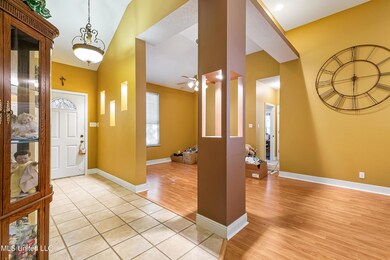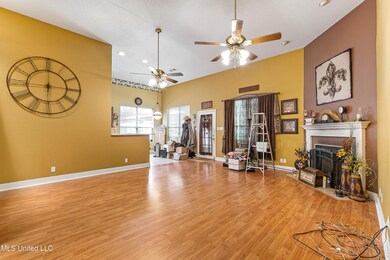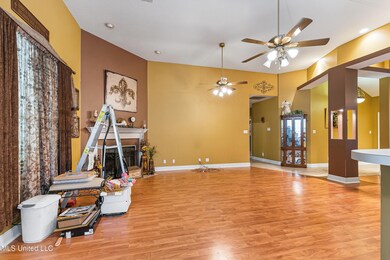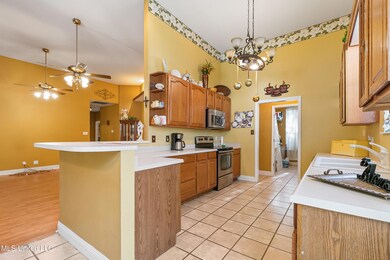
118 Driftwood Rd Carriere, MS 39426
Estimated payment $1,825/month
Highlights
- Marina
- Beach Access
- Boating
- Lake Front
- Boat or Launch Ramp
- Golf Course Community
About This Home
Welcome to Hide-A-Way Lake! This spacious 3-bedroom, 2.5-bath home sits proudly on two corner lots totaling .7 acres, offering plenty of room and privacy in one of Carriere's most desirable gated communities. Inside, you'll love the open floor plan with soaring 12-foot ceilings in the living, kitchen, and dining areas, and 9-foot ceilings in the bedrooms, bathrooms, and office, giving the entire home a bright, airy feel.
The generous primary suite features double vanities, a relaxing jacuzzi tub, two closets, and French doors that open to a covered patio overlooking your private in-ground pool that's perfect for gatherings! The 3-car garage offers attic storage and a handy half bath for pool days, plus there's a spacious shed for extra storage. The long driveway can easily fit multiple cars.
Living in Hide-A-Way Lake means enjoying a private 200-acre lake for boating and fishing, horse stables, tennis and pickleball courts, a community pool, parks, playgrounds, walking trails, a clubhouse, 24-hour gated security, and convenient access to nearby golf all right at your doorstep!
This home is ready for your personal touch and the seller is motivated. Home is priced based on the house needing some TLC. Seller is selling as is, where the seller will make no repairs or give any repair credits. Don't miss your chance. Schedule your private showing today and make this Hide-A-Way Lake gem your own!
Home Details
Home Type
- Single Family
Est. Annual Taxes
- $2,027
Year Built
- Built in 1996
Lot Details
- 0.7 Acre Lot
- Lake Front
- Wood Fence
- Back Yard Fenced
- Corner Lot
- Irregular Lot
- Zoning described as Residential Estate
Parking
- 3 Car Garage
- Front Facing Garage
- Driveway
- Secured Garage or Parking
Home Design
- Traditional Architecture
- Brick Exterior Construction
- Shingle Roof
Interior Spaces
- 2,138 Sq Ft Home
- 1-Story Property
- Open Floorplan
- Built-In Features
- Vaulted Ceiling
- Ceiling Fan
- Double Pane Windows
- Entrance Foyer
- Living Room with Fireplace
- Combination Kitchen and Living
- Washer and Electric Dryer Hookup
Kitchen
- Eat-In Kitchen
- Breakfast Bar
- Built-In Electric Oven
- Microwave
- Dishwasher
- Stainless Steel Appliances
Flooring
- Carpet
- Laminate
- Tile
Bedrooms and Bathrooms
- 3 Bedrooms
- Dual Closets
- Double Vanity
- Bidet
- Hydromassage or Jetted Bathtub
- Separate Shower
Home Security
- Security Gate
- Storm Doors
- Fire and Smoke Detector
Pool
- In Ground Pool
- Saltwater Pool
- Pool Cover
Outdoor Features
- Beach Access
- Access To Lake
- Boat or Launch Ramp
- Patio
- Exterior Lighting
- Shed
- Front Porch
Utilities
- Central Heating and Cooling System
- Natural Gas Not Available
- Electric Water Heater
- Cable TV Available
Additional Features
- Property is near a golf course
- Stables
Listing and Financial Details
- Foreclosure
- Assessor Parcel Number 5-16-9-30-000-020-1500
Community Details
Overview
- Property has a Home Owners Association
- Association fees include ground maintenance, security
- Hide A Way Lake Subdivision
- Community Lake
Amenities
- Restaurant
- Clubhouse
Recreation
- Boating
- Community Boat Launch
- RV or Boat Storage in Community
- Marina
- Golf Course Community
- Tennis Courts
- Community Playground
- Community Pool
- Fishing
- Park
- Community Stables
- Hiking Trails
- Bike Trail
Security
- 24-Hour Security
Map
Home Values in the Area
Average Home Value in this Area
Tax History
| Year | Tax Paid | Tax Assessment Tax Assessment Total Assessment is a certain percentage of the fair market value that is determined by local assessors to be the total taxable value of land and additions on the property. | Land | Improvement |
|---|---|---|---|---|
| 2024 | $95 | $750 | $0 | $0 |
| 2023 | $95 | $1,125 | $0 | $0 |
| 2022 | $143 | $1,125 | $0 | $0 |
| 2021 | $142 | $1,125 | $0 | $0 |
| 2020 | $143 | $1,125 | $0 | $0 |
| 2019 | $139 | $1,125 | $0 | $0 |
| 2018 | $138 | $1,125 | $0 | $0 |
| 2017 | $0 | $1,125 | $0 | $0 |
| 2016 | $130 | $1,125 | $0 | $0 |
| 2015 | -- | $1,125 | $0 | $0 |
| 2014 | -- | $1,125 | $0 | $0 |
Property History
| Date | Event | Price | Change | Sq Ft Price |
|---|---|---|---|---|
| 07/23/2025 07/23/25 | Price Changed | $299,000 | -8.0% | $140 / Sq Ft |
| 07/16/2025 07/16/25 | For Sale | $325,000 | -- | $152 / Sq Ft |
Similar Homes in Carriere, MS
Source: MLS United
MLS Number: 4119530
APN: 5-16-9-30-000-020-1600
- 0 Sunnybrook Dr E Lot 1402 Unit 183044
- 0 W Lakeshore Dr Lot 933
- 0 W Lakeshore Dr Lot 931
- 0 W Lakeshore Dr Lot 927
- 227 E Sunnybrook Rd
- 228 E Sunnybrook Rd
- 222 E Sunnybrook Rd
- 232 Sunnybrook Dr
- 1091 W Lakeshore Dr
- 1090 W Lakeshore Dr
- 963 Ridgeview Dr
- 920 Ridgeview Dr
- 916 Ridgeview Dr
- 915 Ridgeview Dr
- 913 Ridgeview Dr
- 914 Ridgeview Dr
- 904 Ridgeview Dr
- 903 Ridgeview Dr
- 889 Ridgeview Dr
- 621 Ridgeview Dr
- 19 Sutton Ln
- 201 Teague St
- 201 Teague St
- 700 McNeil Steep Holow Rd Unit 2
- 3 Sutton Ln
- 21 Sutton Ln
- 1010 Telly Rd Unit A
- 11 Hammock Rd
- 13090 Hagedorn Rd Unit D
- 64579 Highway 3081 Unit G
- 65087 Mitchell St
- 64724 Louisiana 41
- 64167 Highway 41 Unit E
- 64096 Mangano Rd Unit 106
- 715 E 6th St
- 62277 Highway 11
- 4239 Holly Dr
- 724 Avenue F
- 4291 Poplar Dr
- 616 Fairfield Loop

