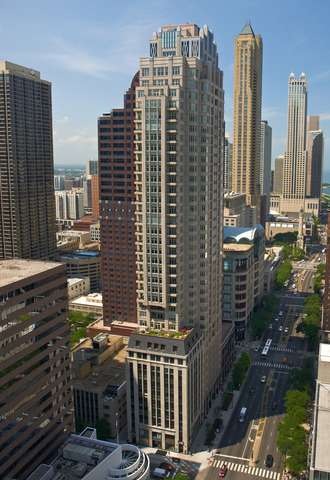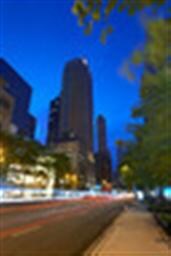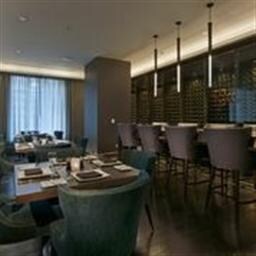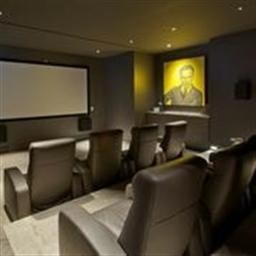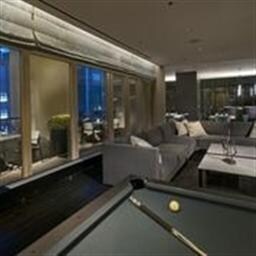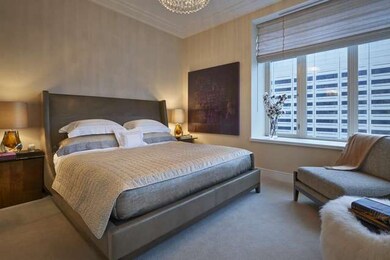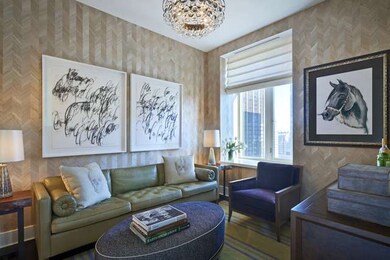
The Residences at the Ritz-Carlton 118 E Erie St Unit 22B Chicago, IL 60611
Magnificent Mile NeighborhoodHighlights
- Wood Flooring
- Den
- Attached Garage
- Corner Lot
- Balcony
- Storage
About This Home
As of June 2021This exclusive 40-story, 89-unit res tower and private city club in the heart of the Mag Mile, combines gracious living areas with the legendary service of The Ritz-Carlton . The Landmark Club includes a grand salon, dining rooms, a staff chef, a staffed bar, temp controlled wine storage, billiards/living room, movie theatre, full-time staff, athletic and spa facilities, An incomparable lifestyle awaits you.
Last Agent to Sell the Property
Rachel Bailey
Coldwell Banker Realty License #475147336 Listed on: 12/04/2013
Co-Listed By
Jane Shawkey-Nye
Baird & Warner License #475133433
Property Details
Home Type
- Condominium
Est. Annual Taxes
- $15,898
Year Built
- 2012
HOA Fees
- $1,891 per month
Parking
- Attached Garage
- Heated Garage
- Parking Included in Price
Home Design
- Slab Foundation
- Asphalt Rolled Roof
- Concrete Siding
Interior Spaces
- Den
- Storage
- Wood Flooring
Kitchen
- Oven or Range
- Microwave
- Dishwasher
- Disposal
Bedrooms and Bathrooms
- Primary Bathroom is a Full Bathroom
- Dual Sinks
- Separate Shower
Laundry
- Dryer
- Washer
Home Security
Utilities
- Forced Air Heating and Cooling System
- Hot Water Heating System
- Lake Michigan Water
Additional Features
- East or West Exposure
Community Details
Pet Policy
- Pets Allowed
Security
- Storm Screens
Ownership History
Purchase Details
Purchase Details
Home Financials for this Owner
Home Financials are based on the most recent Mortgage that was taken out on this home.Similar Homes in Chicago, IL
Home Values in the Area
Average Home Value in this Area
Purchase History
| Date | Type | Sale Price | Title Company |
|---|---|---|---|
| Deed | -- | None Listed On Document | |
| Warranty Deed | $825,000 | Proper Title Llc |
Mortgage History
| Date | Status | Loan Amount | Loan Type |
|---|---|---|---|
| Previous Owner | $647,200 | No Value Available | |
| Previous Owner | $548,000 | New Conventional |
Property History
| Date | Event | Price | Change | Sq Ft Price |
|---|---|---|---|---|
| 06/17/2021 06/17/21 | Sold | $825,000 | -6.3% | $548 / Sq Ft |
| 04/17/2021 04/17/21 | For Sale | -- | -- | -- |
| 04/16/2021 04/16/21 | Pending | -- | -- | -- |
| 09/17/2020 09/17/20 | For Sale | $880,000 | 0.0% | $585 / Sq Ft |
| 08/31/2020 08/31/20 | Pending | -- | -- | -- |
| 08/03/2020 08/03/20 | Price Changed | $880,000 | -7.4% | $585 / Sq Ft |
| 05/29/2020 05/29/20 | Price Changed | $950,000 | -2.3% | $631 / Sq Ft |
| 05/14/2020 05/14/20 | For Sale | $972,500 | -37.2% | $646 / Sq Ft |
| 05/08/2014 05/08/14 | Sold | $1,549,600 | +11.9% | $1,030 / Sq Ft |
| 04/10/2014 04/10/14 | Pending | -- | -- | -- |
| 12/04/2013 12/04/13 | For Sale | $1,384,600 | -- | $920 / Sq Ft |
Tax History Compared to Growth
Tax History
| Year | Tax Paid | Tax Assessment Tax Assessment Total Assessment is a certain percentage of the fair market value that is determined by local assessors to be the total taxable value of land and additions on the property. | Land | Improvement |
|---|---|---|---|---|
| 2024 | $15,898 | $80,290 | $1,825 | $78,465 |
| 2023 | $15,459 | $81,316 | $1,471 | $79,845 |
| 2022 | $15,459 | $81,316 | $1,471 | $79,845 |
| 2021 | $17,437 | $86,714 | $1,471 | $85,243 |
| 2020 | $20,765 | $93,212 | $1,037 | $92,175 |
| 2019 | $18,727 | $93,212 | $1,037 | $92,175 |
Agents Affiliated with this Home
-

Seller's Agent in 2021
Philip Skowron
Compass
(312) 612-0303
8 in this area
138 Total Sales
-

Buyer's Agent in 2021
Jason Roberts
@ Properties
(312) 513-3344
4 in this area
45 Total Sales
-
R
Seller's Agent in 2014
Rachel Bailey
Coldwell Banker Realty
-
J
Seller Co-Listing Agent in 2014
Jane Shawkey-Nye
Baird Warner
-

Buyer's Agent in 2014
Aaron Zaretsky
UI Real Estate, Inc.
(312) 296-4993
13 Total Sales
About The Residences at the Ritz-Carlton
Map
Source: Midwest Real Estate Data (MRED)
MLS Number: MRD08498193
APN: 17-10-109-024-1049
- 118 E Erie St Unit 19C
- 118 E Erie St Unit 21C
- 118 E Erie St Unit 18A
- 118 E Erie St Unit 21D
- 118 E Erie St Unit 25D
- 118 E Erie St Unit 15A
- 118 E Erie St Unit 31F
- 118 E Erie St Unit P-902
- 100 E Huron St Unit 2301
- 100 E Huron St Unit 3501
- 100 E Huron St Unit 4801
- 100 E Huron St Unit 2804
- 100 E Huron St Unit 3705
- 55 E Erie St Unit P418
- 55 E Erie St Unit P13
- 55 E Erie St Unit P133
- 55 E Erie St Unit 1504
- 55 E Erie St Unit 4102
- 55 E Erie St Unit P115
- 55 E Erie St Unit 3203
