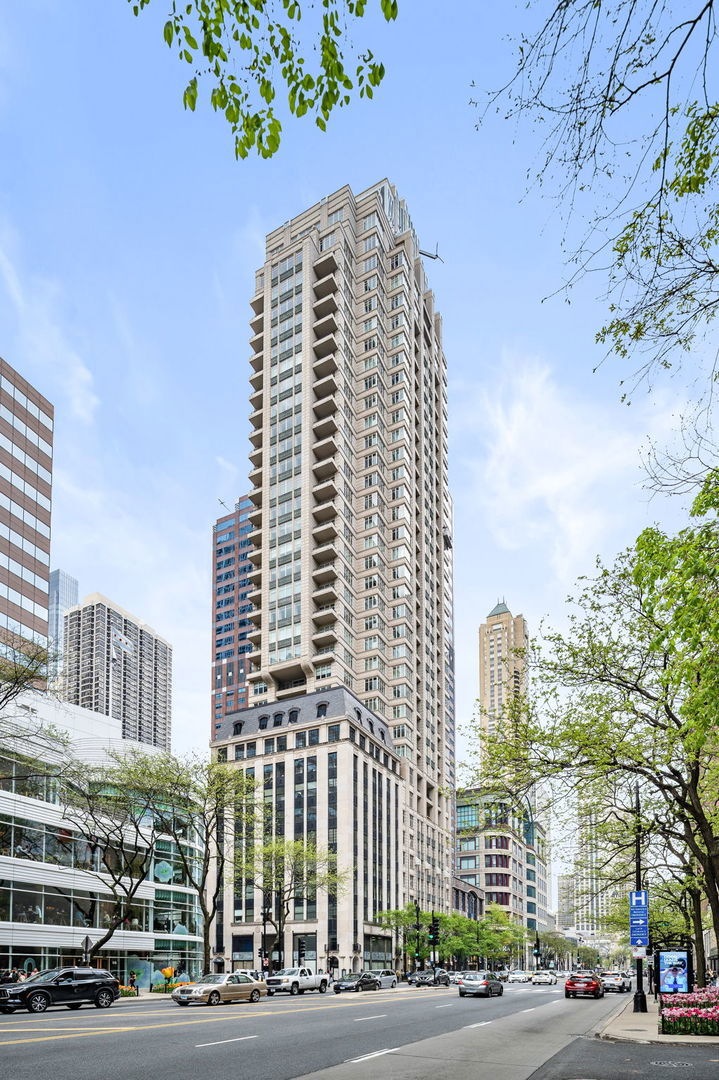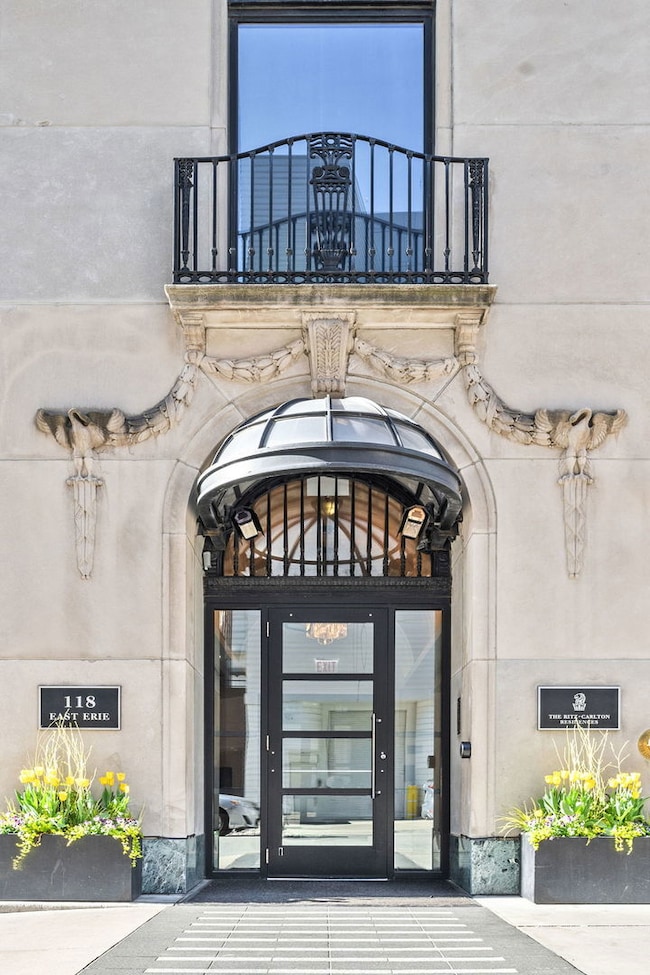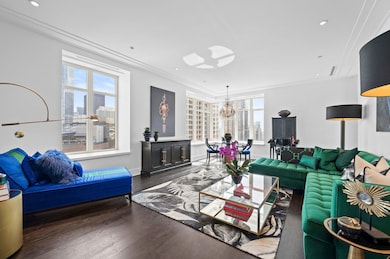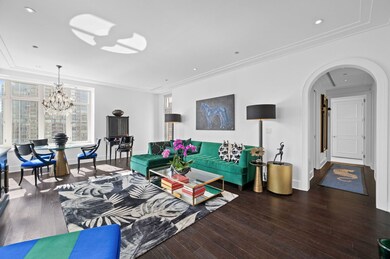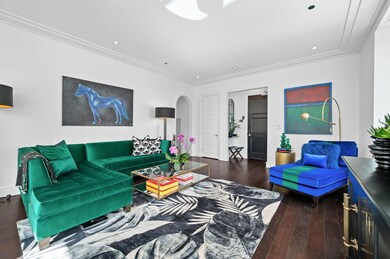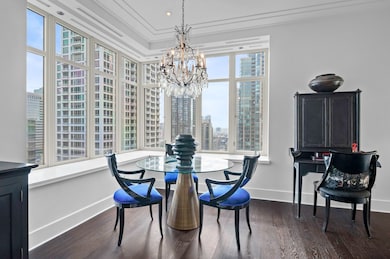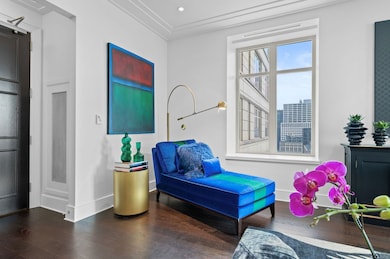The Residences at the Ritz-Carlton 118 E Erie St Unit 25D Chicago, IL 60611
Magnificent Mile NeighborhoodEstimated payment $8,297/month
Highlights
- Doorman
- Fitness Center
- Granite Countertops
- Steam Room
- Wood Flooring
- Party Room
About This Home
Elevated above the cityscape and rooted in quiet refinement, this expansive one-bedroom, one-and-a-half-bath residence at the exclusive Ritz-Carlton Private Residences offers 1,400+ square feet of meticulously finished space-perfect as a sophisticated Chicago pied-a-terre or equally well-suited as a primary home for the discerning. Designed for those who value privacy, discretion, and world-class service, this rarely available layout is a serene retreat with unobstructed south and west-facing views that frame Chicago's iconic skyline and city life below. Soaring 10-foot ceilings and expansive windows with built-in bench seating flood the interior with natural light. Wide-plank hardwood flooring, solid core, five-panel doors, and rich architectural details such as custom step ceilings and impressive millwork archways lend a sense of substance and quiet luxury throughout. The main living area, with its generous proportions, offers versatility-equally suited for entertaining or retreating from the pace of the city. A private terrace invites you to end the day with sunset views and a glass of something chilled from your climate-controlled beverage storage. The de Giulio-designed kitchen blends elegance with performance: custom SieMatic cabinetry, full-height natural stone backsplash, and integrated appliances from Sub-Zero, Wolf, Miele, and a chef-worthy six-burner Viking stove. The primary suite is a secluded sanctuary, anchored by a spa-inspired bath with Kallista fixtures, a six-foot Kohler soaking tub, a double vanity in stone, and a fully built-out walk-in closet. Life at The Ritz-Carlton extends beyond the residence. The 10th floor Landmark Club-reserved exclusively for owners-offers an array of thoughtfully curated amenities, including a private screening room, state-of-the-art fitness center, spa relaxation and treatment rooms, steam rooms, billiard lounge, and private dining and board rooms. The Ritz-Carlton's signature service culture ensures that daily living is seamless. The Ritz-Carlton staff delivers a rare level of personalized service: from discreet 24-hour concierge and butler service to daily refreshment offerings, swift handling of deliveries, reservations, and on-site maintenance. Every interaction reflects the brand's heritage of anticipatory care, quiet excellence, and respect for your time. This is not merely a home-but a lifestyle reserved for the few.
Listing Agent
@properties Christie's International Real Estate License #475121688 Listed on: 05/08/2025

Co-Listing Agent
@properties Christie's International Real Estate License #475194905
Property Details
Home Type
- Condominium
Est. Annual Taxes
- $14,496
Year Built
- Built in 2012
HOA Fees
- $2,136 Monthly HOA Fees
Parking
- 1 Car Garage
Home Design
- Entry on the 25th floor
- Concrete Block And Stucco Construction
Interior Spaces
- 1,423 Sq Ft Home
- Built-In Features
- Family Room
- Living Room
- Dining Room
- Storage
- Laundry Room
- Home Gym
- Granite Countertops
Flooring
- Wood
- Carpet
Bedrooms and Bathrooms
- 1 Bedroom
- 1 Potential Bedroom
- Walk-In Closet
- Dual Sinks
- Soaking Tub
- Separate Shower
Accessible Home Design
- Accessible Kitchen
- Kitchen Appliances
- Accessible Hallway
- Accessible Closets
- Accessible Washer and Dryer
- Accessibility Features
- Doors are 32 inches wide or more
- No Interior Steps
- Low Pile Carpeting
Outdoor Features
Utilities
- Forced Air Heating and Cooling System
- Heating System Uses Steam
- Lake Michigan Water
Listing and Financial Details
- Homeowner Tax Exemptions
Community Details
Overview
- Association fees include heat, air conditioning, water, gas, taxes, insurance, security, doorman, tv/cable, clubhouse, exercise facilities, exterior maintenance, scavenger, snow removal, internet
- 89 Units
- Micah Hine Association, Phone Number (312) 846-7006
- High-Rise Condominium
- Property managed by Ritz-Carlton
- Handicap Modified Features In Community
- 40-Story Property
Amenities
- Doorman
- Steam Room
- Party Room
- Elevator
- Service Elevator
- Lobby
- Package Room
- Community Storage Space
Recreation
Pet Policy
- Limit on the number of pets
- Dogs and Cats Allowed
Security
- Resident Manager or Management On Site
Map
About The Residences at the Ritz-Carlton
Home Values in the Area
Average Home Value in this Area
Tax History
| Year | Tax Paid | Tax Assessment Tax Assessment Total Assessment is a certain percentage of the fair market value that is determined by local assessors to be the total taxable value of land and additions on the property. | Land | Improvement |
|---|---|---|---|---|
| 2024 | $14,496 | $71,113 | $1,616 | $69,497 |
| 2023 | $14,110 | $72,023 | $1,303 | $70,720 |
| 2022 | $14,110 | $72,023 | $1,303 | $70,720 |
| 2021 | $14,775 | $76,804 | $1,303 | $75,501 |
| 2020 | $17,701 | $82,559 | $918 | $81,641 |
| 2019 | $15,898 | $82,559 | $918 | $81,641 |
Property History
| Date | Event | Price | Change | Sq Ft Price |
|---|---|---|---|---|
| 05/08/2025 05/08/25 | For Sale | $938,000 | +14.5% | $659 / Sq Ft |
| 10/10/2017 10/10/17 | Sold | $819,500 | -6.9% | $576 / Sq Ft |
| 09/03/2017 09/03/17 | Pending | -- | -- | -- |
| 08/31/2017 08/31/17 | For Sale | $880,000 | -- | $618 / Sq Ft |
Source: Midwest Real Estate Data (MRED)
MLS Number: 12357826
APN: 17-10-109-024-1060
- 118 E Erie St Unit 18A
- 118 E Erie St Unit 21C
- 118 E Erie St Unit 31G
- 118 E Erie St Unit 18B
- 118 E Erie St Unit 15A
- 118 E Erie St Unit 19C
- 118 E Erie St Unit 21D
- 118 E Erie St Unit 31F
- 118 E Erie St Unit P-902
- 100 E Huron St Unit 4503
- 100 E Huron St Unit 2804
- 100 E Huron St Unit 2807
- 100 E Huron St Unit 4803
- 100 E Huron St Unit 2301
- 100 E Huron St Unit 3501
- 100 E Huron St Unit 4801
- 100 E Huron St Unit 3705
- 55 E Erie St Unit P418
- 55 E Erie St Unit P13
- 55 E Erie St Unit 1504
- 118 E Erie St Unit 15AA
- 100 E Huron St Unit 4703
- 55 E Erie St Unit 3203
- 712 N Rush St Unit 2
- 30 E Huron St Unit 3710
- 30 E Huron St
- 30 E Huron St
- 30 E Huron St
- 30 E Huron St
- 30 E Huron St
- 30 E Huron St Unit 3404
- 30 E Huron St Unit 1308
- 30 E Huron St Unit 3602
- 30 E Huron St Unit 2505
- 30 E Huron St Unit 4603
- 49 E Superior St Unit ID1255558P
- 777 N Michigan Ave Unit 1706
- 750 N Rush St Unit FL31-ID86
- 750 N Rush St Unit FL24-ID54
- 750 N Rush St
