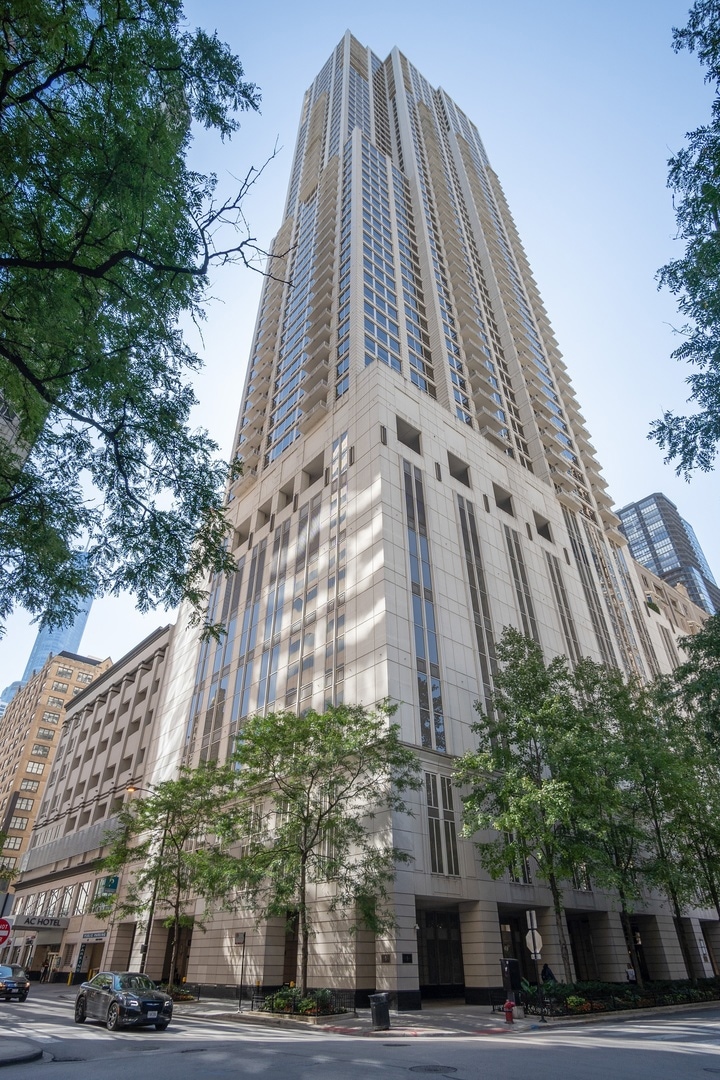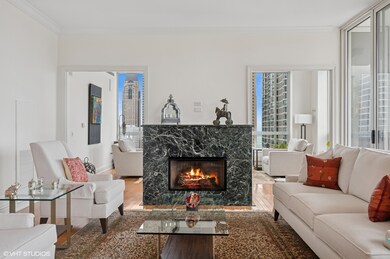55 E Erie St, Unit 3203 Chicago, IL 60611
River North NeighborhoodHighlights
- Doorman
- 5-minute walk to Grand Avenue Station (Red Line)
- Above Ground Pool
- Steam Room
- Fitness Center
- Lock-and-Leave Community
About This Home
Fabulous open floor plan at 55 E Erie! This Beautiful expansive 4 bedroom 4 bath home complete with 4 private terrace and 2 fireplaces home spanning over 4000 sf with incredible N, S, E, W city & lake views makes this home truly special, with hardwood floors throughout. 3 Bedrooms are all en-suite, lots of closet space and an office! An additional sitting room can be 4th bedroom. The magnificent family room has two exposures and has an incredible views of the City and skyline. This full luxury amenity building has 24 hr doorman, indoor pool, fitness room, sundeck, and much more! Fantastic location with Michigan Ave at your doorstep. Walk to Lake, Cultural Events, 2 parking space included available August 1st, 2025.
Condo Details
Home Type
- Condominium
Est. Annual Taxes
- $43,232
Year Built
- Built in 2003
Parking
- 2 Car Garage
- Parking Included in Price
Home Design
- Brick Exterior Construction
- Concrete Perimeter Foundation
Interior Spaces
- 4,100 Sq Ft Home
- Gas Log Fireplace
- Family Room
- Living Room with Fireplace
- 2 Fireplaces
- Combination Dining and Living Room
- Den
- Gallery
- Wood Flooring
Kitchen
- Double Oven
- Microwave
- Freezer
- Dishwasher
- Stainless Steel Appliances
- Disposal
Bedrooms and Bathrooms
- 4 Bedrooms
- 4 Potential Bedrooms
- Fireplace in Primary Bedroom
- Walk-In Closet
- 4 Full Bathrooms
- Dual Sinks
- Separate Shower
Laundry
- Laundry Room
- Dryer
- Washer
Outdoor Features
- Above Ground Pool
- Deck
Utilities
- Forced Air Zoned Heating and Cooling System
- Lake Michigan Water
- Cable TV Available
Listing and Financial Details
- Property Available on 8/1/25
- Rent includes gas, water, pool, scavenger, doorman, exterior maintenance, lawn care, snow removal
- 12 Month Lease Term
Community Details
Overview
- 214 Units
- Josh.Frazier@Fsresidential.Com Association, Phone Number (312) 440-0100
- High-Rise Condominium
- Property managed by FS Residential
- Lock-and-Leave Community
- 57-Story Property
Amenities
- Doorman
- Valet Parking
- Sundeck
- Steam Room
- Party Room
- Elevator
- Service Elevator
- Package Room
- Community Storage Space
Recreation
- Community Spa
- Bike Trail
Pet Policy
- No Pets Allowed
Security
- Resident Manager or Management On Site
Map
About This Building
Source: Midwest Real Estate Data (MRED)
MLS Number: 12356873
APN: 17-10-112-011-1087
- 55 E Erie St Unit P418
- 55 E Erie St Unit P13
- 55 E Erie St Unit 1504
- 55 E Erie St Unit 4102
- 55 E Erie St Unit P115
- 55 E Erie St Unit 2103
- 55 E Erie St Unit P142
- 55 E Erie St Unit 5201
- 55 E Erie St Unit 1804
- 55 E Erie St Unit P6
- 21 E Huron St Unit 2606
- 21 E Huron St Unit 3704
- 21 E Huron St Unit 1407
- 21 E Huron St Unit 1106
- 21 E Huron St Unit 4701
- 21 E Huron St Unit 1101
- 21 E Huron St Unit 3301
- 21 E Huron St Unit 706
- 21 E Huron St Unit 3204
- 21 E Huron St Unit 1806
- 55 E Erie St Unit 2403
- 21 E Huron St Unit 3301
- 10 E Ontario St Unit 1409
- 10 E Ontario St
- 10 E Ontario St
- 118 E Erie St Unit 15AA
- 118 E Erie St Unit 15A
- 10 E Ontario St
- 30 E Huron St
- 30 E Huron St Unit 5507
- 30 E Huron St
- 30 E Huron St
- 30 E Huron St
- 30 E Huron St Unit 3404
- 10 E Ontario St Unit 5007
- 10 E Ontario St Unit 2905
- 10 E Ontario St Unit 4808
- 10 E Ontario St Unit 907
- 10 E Ontario St Unit 1710
- 2 E Erie St Unit 3512







