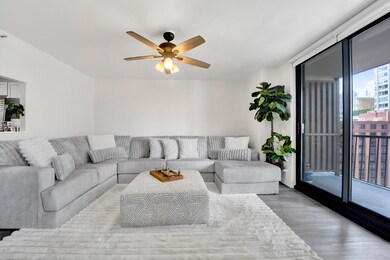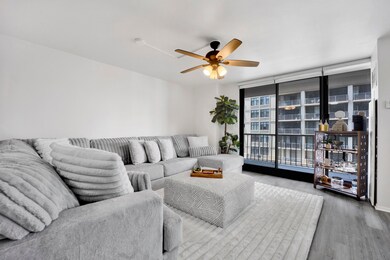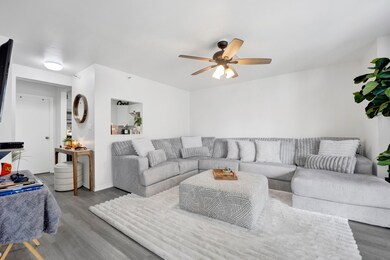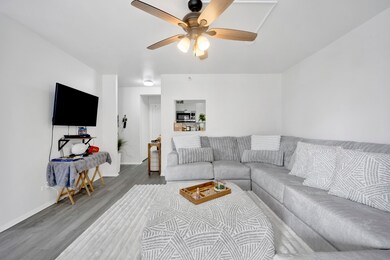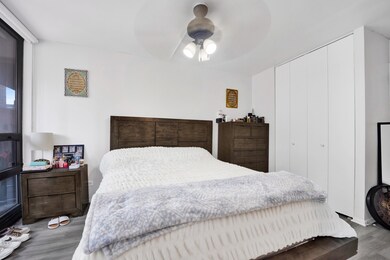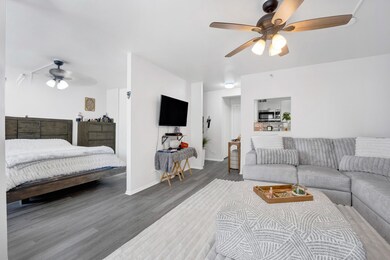Ontario Place 10 E Ontario St Unit 907 Chicago, IL 60611
River North NeighborhoodHighlights
- Doorman
- 2-minute walk to Grand Avenue Station (Red Line)
- Community Pool
- Fitness Center
- Sauna
- Business Center
About This Home
Welcome to 10 E. Ontario St - a beautifully renovated high rise condo in the heart of downtown Chicago's vibrant River North neighborhood. This 1 bedroom, 1 bathroom unit stands out with a rare 150 sq ft private balcony offering incredible city views from the 9th floor overlooking your own outdoor escape above the city. Inside, you'll find modern, upscale finishes throughout: Fully renovated from ceiling to floor Elegant marble tile in the kitchen Wide-plank vinyl wood flooring in main living areas New stainless steel appliances Ceiling fans in both the living room and bedroom Enjoy an open layout with great natural light, generous storage, and a move-in ready design. The building offers luxury amenities including 24-hour door staff, fitness center, pool, sundeck, business center, and more-all just steps from public transit, dining, shopping, nightlife, and Chicago's iconic Magnificent Mile. Whether you're a first-time buyer, investor, or looking for a full-time city home, this unit delivers location, comfort, and value.
Listing Agent
@properties Christie's International Real Estate License #475182092 Listed on: 07/14/2025

Property Details
Home Type
- Multi-Family
Est. Annual Taxes
- $3,950
Year Built
- Built in 1983
Parking
- Circular Driveway
Home Design
- Property Attached
- Concrete Perimeter Foundation
Interior Spaces
- Family Room
- Combination Dining and Living Room
- Laundry Room
Bedrooms and Bathrooms
- 1 Bedroom
- 1 Potential Bedroom
- 1 Full Bathroom
Outdoor Features
Utilities
- Forced Air Heating and Cooling System
- Lake Michigan Water
Listing and Financial Details
- Property Available on 8/1/25
- Rent includes doorman, exterior maintenance, internet
- 12 Month Lease Term
Community Details
Overview
- 467 Units
- Mollie Association, Phone Number (312) 337-5722
- High-Rise Condominium
- Property managed by Sudler Management
- 35-Story Property
Amenities
- Doorman
- Valet Parking
- Sundeck
- Business Center
- Party Room
- Coin Laundry
- Elevator
- Service Elevator
- Package Room
Recreation
- Community Spa
- Bike Trail
Pet Policy
- Dogs and Cats Allowed
Security
- Resident Manager or Management On Site
Map
About Ontario Place
Source: Midwest Real Estate Data (MRED)
MLS Number: 12420040
APN: 17-10-111-014-1449
- 10 E Ontario St Unit N-513
- 10 E Ontario St Unit 3912
- 10 E Ontario St Unit 2304
- 10 E Ontario St Unit PN705
- 10 E Ontario St Unit S529
- 10 E Ontario St Unit 1304
- 10 E Ontario St Unit 1311
- 10 E Ontario St Unit S922
- 10 E Ontario St Unit 4808
- 10 E Ontario St Unit 2806
- 10 E Ontario St Unit 2011
- 10 E Ontario St Unit 3609
- 10 E Ontario St Unit 4805
- 10 E Ontario St Unit 1303
- 10 E Ontario St Unit 3408
- 10 E Ontario St Unit 2903
- 10 E Ontario St Unit 1806
- 10 E Ontario St Unit 480102
- 10 E Ontario St Unit N-714
- 10 E Ontario St Unit N-707
- 10 E Ontario St Unit 5007
- 10 E Ontario St Unit 2905
- 10 E Ontario St Unit 4808
- 10 E Ontario St Unit 4107
- 10 E Ontario St Unit 1710
- 10 E Ontario St Unit 1409
- 10 E Ontario St
- 10 E Ontario St
- 10 E Ontario St
- 630 N State St Unit 1901
- 630 N State St Unit 1605
- 626 N State St Unit 4R
- 541 N State St
- 544 N State St
- 620 N State St
- 620 N State St
- 620 N State St
- 620 N State St
- 2 E Erie St Unit 3512
- 33 W Ontario St Unit 50A

