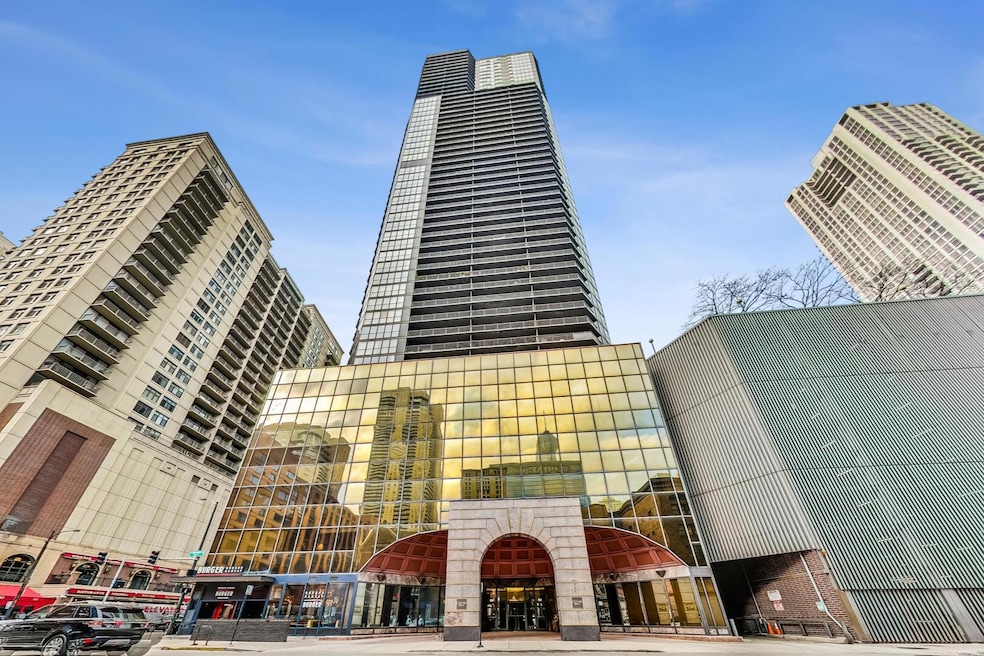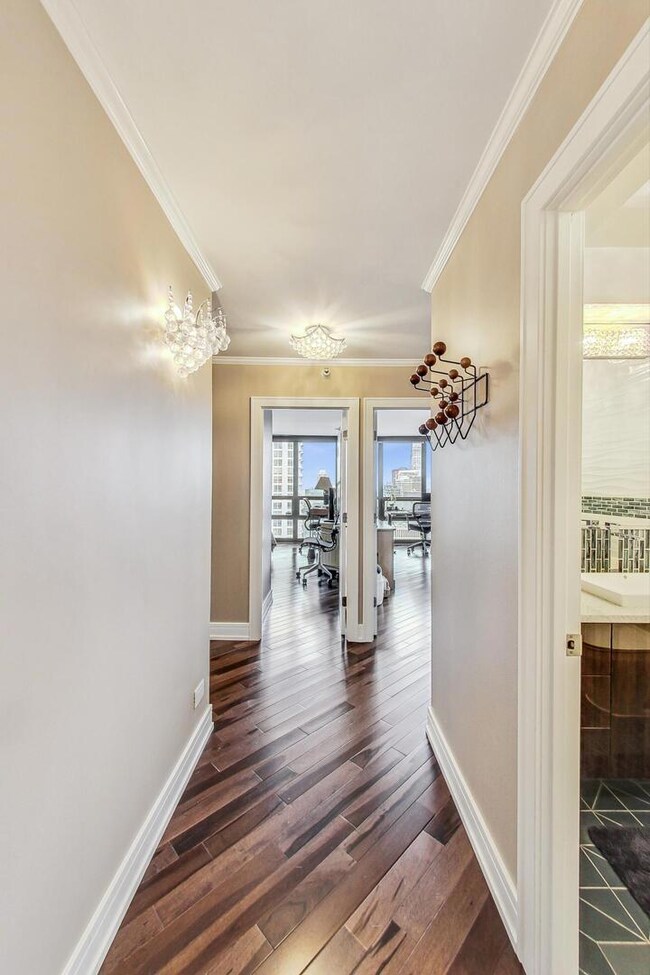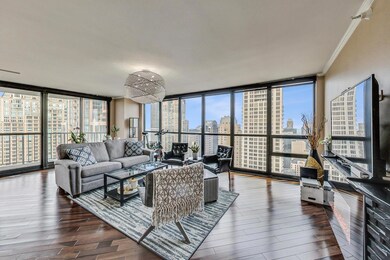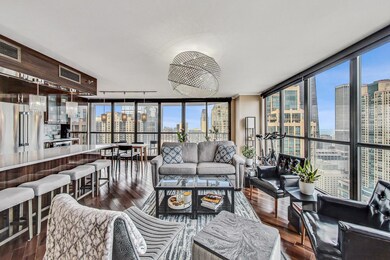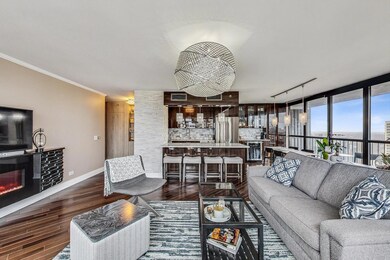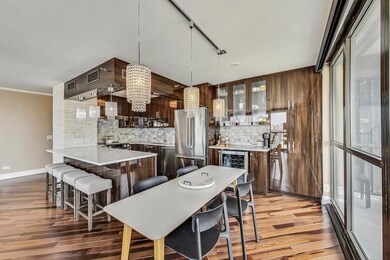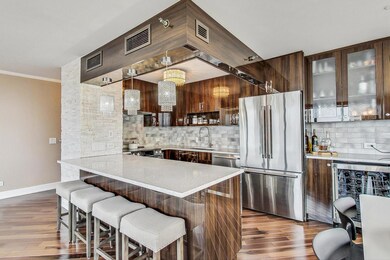Ontario Place 10 E Ontario St Unit 4808 Chicago, IL 60611
River North NeighborhoodHighlights
- Doorman
- 2-minute walk to Grand Avenue Station (Red Line)
- Sundeck
- Fitness Center
- Community Pool
- Stainless Steel Appliances
About This Home
Stunning designer gut renovated and rarely available NE corner 2 bedroom unit at Ontario Place! A true city haven in the sky with incredible panoramic west and north facing city/lake views from the 48th floor. Step through the foyer into an expansive open concept living space with floor-to-ceiling windows, a separate living/dining area, heat & glow fireplace, and endless views. No expense spared within the kitchen featuring high-end custom cabinetry, a Bosch appliance package, quartz counter tops, dry bar w/ wine fridge, a large peninsula for entertaining, a natural stone accent, under cabinet lighting, & an abundance of storage. Oversized balcony off the living space. The spacious primary suite includes a walk-in closet and spa-like bathroom with a custom vanity & mirror, designer porcelain tile, Toto fixtures, and a shower/soaking tub with handheld and rain shower head. Large second bedroom is perfect for a combo guest bedroom and work-from-home setup and was customized w/ unique built-ins for efficiently organized closets. The luxe 2nd bath/powder room was also crafted w/ designer porcelain tile and inlays, an oversized custom vanity with towers for added storage, & shower/soaking tub. Other wonderful improvements include designer engineered flooring throughout, crystal light fixtures, custom closets, electronic solar shades, & Lutron dimmers. New Miele washer/dryer. Ontario Place offers an outdoor pool & patio, with grills, seating, a fire pit, a private sundeck, areas, a hot tub, a fitness center, a studio, a business center, dry cleaners, laundry room, maintenance and management on-site and 24-hour door staff. Two parking spaces available for 250/mo each. Must see!
Listing Agent
@properties Christie's International Real Estate License #475170018 Listed on: 07/15/2025

Property Details
Home Type
- Multi-Family
Est. Annual Taxes
- $10,026
Year Built
- Built in 1983 | Remodeled in 2020
Parking
- 2 Car Garage
Home Design
- Property Attached
- Concrete Perimeter Foundation
Interior Spaces
- 1,240 Sq Ft Home
- Elevator
- Window Screens
- Family Room
- Living Room
- Dining Room
Kitchen
- Microwave
- Dishwasher
- Stainless Steel Appliances
Flooring
- Carpet
- Ceramic Tile
Bedrooms and Bathrooms
- 2 Bedrooms
- 2 Potential Bedrooms
- 2 Full Bathrooms
Laundry
- Laundry Room
- Dryer
- Washer
Outdoor Features
- Outdoor Grill
Utilities
- Forced Air Heating and Cooling System
- Heating System Uses Natural Gas
- Lake Michigan Water
Listing and Financial Details
- Property Available on 7/15/25
- Rent includes water, pool
Community Details
Overview
- 467 Units
- Ivana Association, Phone Number (312) 337-5722
- Ontario Place Subdivision
- Property managed by FS Residential
- 50-Story Property
Amenities
- Doorman
- Valet Parking
- Sundeck
- Common Area
- Coin Laundry
Recreation
- Community Spa
Pet Policy
- No Pets Allowed
Security
- Resident Manager or Management On Site
Map
About Ontario Place
Source: Midwest Real Estate Data (MRED)
MLS Number: 12420449
APN: 17-10-111-014-1023
- 10 E Ontario St Unit N-513
- 10 E Ontario St Unit 3912
- 10 E Ontario St Unit 2304
- 10 E Ontario St Unit PN705
- 10 E Ontario St Unit S529
- 10 E Ontario St Unit 1304
- 10 E Ontario St Unit 1311
- 10 E Ontario St Unit S922
- 10 E Ontario St Unit 907
- 10 E Ontario St Unit 2806
- 10 E Ontario St Unit 2011
- 10 E Ontario St Unit 3609
- 10 E Ontario St Unit 4805
- 10 E Ontario St Unit 1303
- 10 E Ontario St Unit 3408
- 10 E Ontario St Unit 2903
- 10 E Ontario St Unit 1806
- 10 E Ontario St Unit 480102
- 10 E Ontario St Unit N-714
- 10 E Ontario St Unit N-707
- 10 E Ontario St Unit 5007
- 10 E Ontario St Unit 2905
- 10 E Ontario St Unit 907
- 10 E Ontario St Unit 1710
- 10 E Ontario St Unit 1409
- 10 E Ontario St
- 10 E Ontario St
- 10 E Ontario St
- 630 N State St Unit 1901
- 630 N State St Unit 1605
- 626 N State St Unit 4R
- 541 N State St
- 544 N State St
- 620 N State St
- 620 N State St
- 620 N State St
- 620 N State St
- 2 E Erie St Unit 3512
- 33 W Ontario St Unit 32D
- 33 W Ontario St Unit 46A
