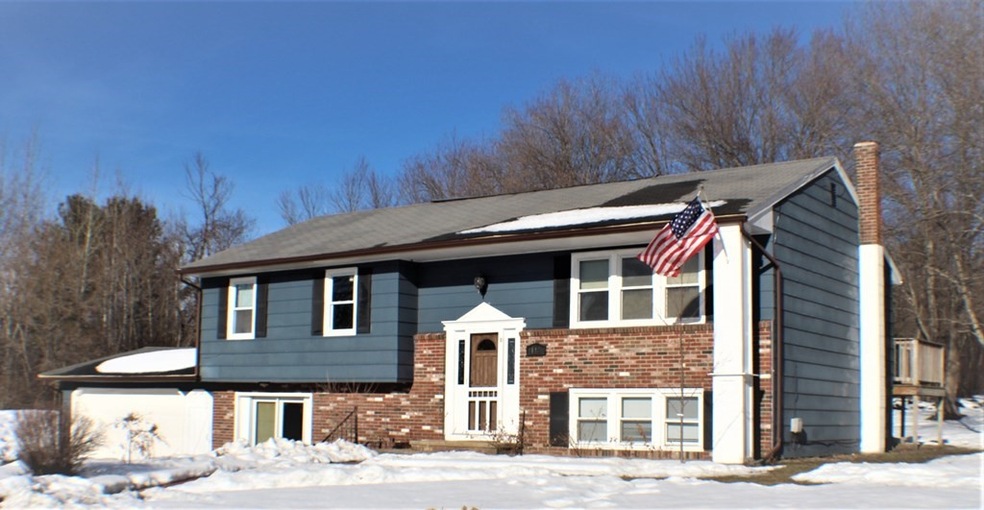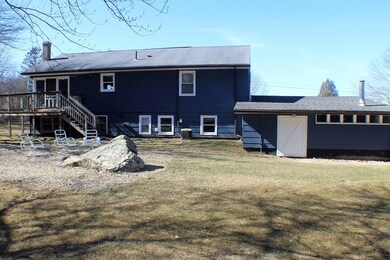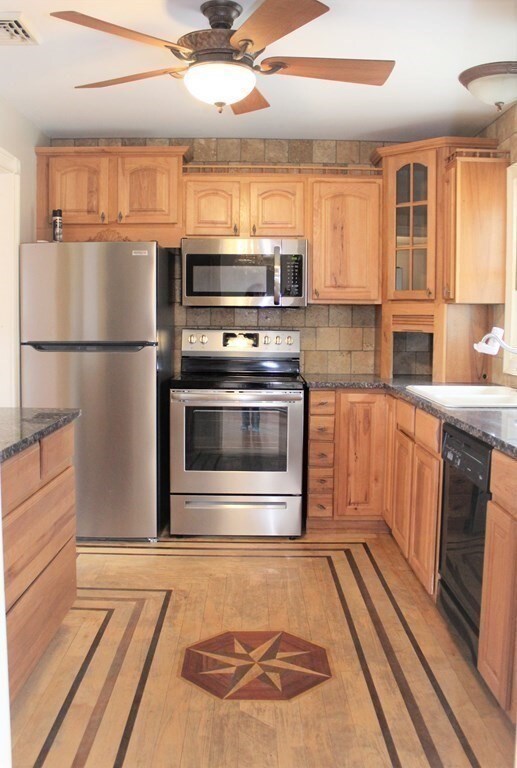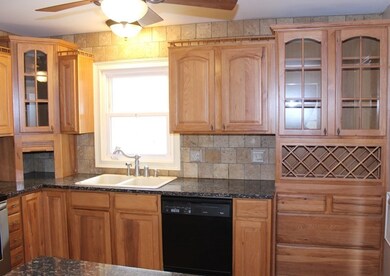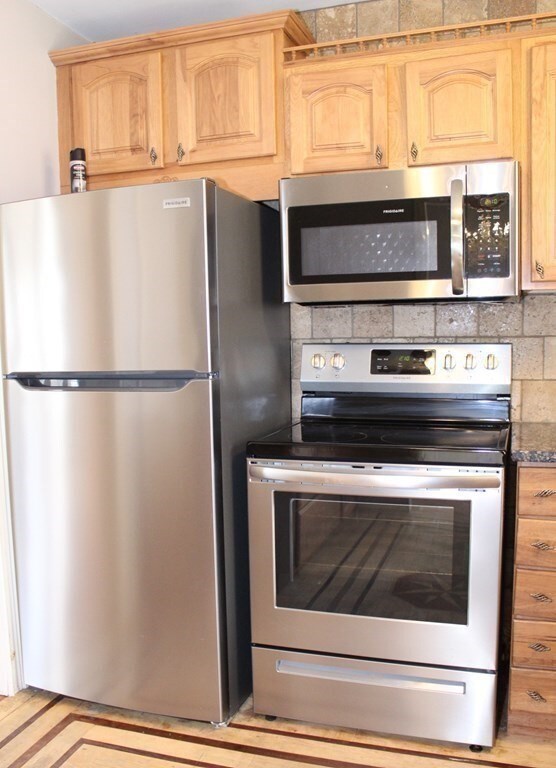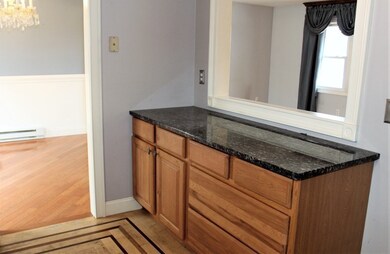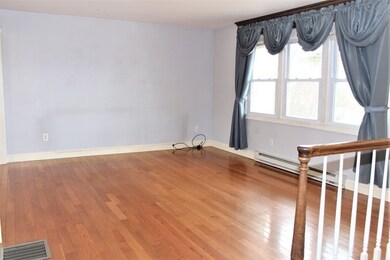
118 E Main St West Brookfield, MA 01585
West Brookfield NeighborhoodHighlights
- Deck
- Central Air
- Wood Insert Heater
- Wood Flooring
- Electric Baseboard Heater
About This Home
As of April 2021This gorgeous, raised ranch is ready for you to call it home. The open main floor has custom hardwood floors throughout, new stainless steel appliances, granite countertops, renovated bathroom, new front door and chandelier in dining room. The lower level has it's own kitchen and 4 rooms, one could be used as a living room & another as a bedroom. The other two rooms are the laundry room & a sitting/mudroom area with a French door. The lower 3/4 bath has been renovated with a custom tiled, oversized shower. This home has so many custom updates, including a cedar walled storage area. There's a large woodstove to help with heating costs. Oversized, one car garage has plenty of storage space or room for work benches. The back yard is a great retreat with a back deck off the main dining room, large patio area complete with fire pit & a storage shed. Open houses are scheduled for Sat., March 20th 12 p.m. - 2 p.m. & Sun., March 21st 1 p.m. - 3p.m.
Home Details
Home Type
- Single Family
Est. Annual Taxes
- $3,691
Year Built
- Built in 1972
Lot Details
- Year Round Access
- Property is zoned RR
Parking
- 1 Car Garage
Kitchen
- Range
- Microwave
- Dishwasher
Flooring
- Wood
- Wall to Wall Carpet
- Tile
Laundry
- Dryer
- Washer
Outdoor Features
- Deck
Utilities
- Central Air
- Wood Insert Heater
- Electric Baseboard Heater
- Radiant Heating System
- Electric Water Heater
- Private Sewer
- Internet Available
- Cable TV Available
Additional Features
- Basement
Listing and Financial Details
- Assessor Parcel Number M:009 B:00014 L:00000
Ownership History
Purchase Details
Purchase Details
Home Financials for this Owner
Home Financials are based on the most recent Mortgage that was taken out on this home.Purchase Details
Home Financials for this Owner
Home Financials are based on the most recent Mortgage that was taken out on this home.Purchase Details
Home Financials for this Owner
Home Financials are based on the most recent Mortgage that was taken out on this home.Map
Similar Homes in the area
Home Values in the Area
Average Home Value in this Area
Purchase History
| Date | Type | Sale Price | Title Company |
|---|---|---|---|
| Deed | -- | None Available | |
| Deed | -- | None Available | |
| Not Resolvable | $320,000 | None Available | |
| Not Resolvable | $212,000 | -- | |
| Not Resolvable | $220,000 | -- |
Mortgage History
| Date | Status | Loan Amount | Loan Type |
|---|---|---|---|
| Previous Owner | $304,000 | Purchase Money Mortgage | |
| Previous Owner | $219,000 | Stand Alone Refi Refinance Of Original Loan | |
| Previous Owner | $219,474 | FHA | |
| Previous Owner | $208,160 | FHA | |
| Previous Owner | $25,000 | No Value Available | |
| Previous Owner | $15,000 | No Value Available | |
| Previous Owner | $145,000 | No Value Available | |
| Previous Owner | $130,000 | No Value Available |
Property History
| Date | Event | Price | Change | Sq Ft Price |
|---|---|---|---|---|
| 04/30/2021 04/30/21 | Sold | $320,000 | +18.6% | $286 / Sq Ft |
| 03/23/2021 03/23/21 | Pending | -- | -- | -- |
| 03/15/2021 03/15/21 | For Sale | $269,900 | +27.3% | $241 / Sq Ft |
| 12/12/2018 12/12/18 | Sold | $212,000 | -5.7% | $133 / Sq Ft |
| 11/02/2018 11/02/18 | Pending | -- | -- | -- |
| 10/04/2018 10/04/18 | Price Changed | $224,900 | -5.9% | $141 / Sq Ft |
| 08/20/2018 08/20/18 | Price Changed | $239,000 | -7.7% | $149 / Sq Ft |
| 06/25/2018 06/25/18 | For Sale | $259,000 | +17.7% | $162 / Sq Ft |
| 06/30/2015 06/30/15 | Sold | $220,000 | 0.0% | $138 / Sq Ft |
| 06/26/2015 06/26/15 | Pending | -- | -- | -- |
| 05/13/2015 05/13/15 | Off Market | $220,000 | -- | -- |
| 03/30/2015 03/30/15 | For Sale | $240,000 | -- | $150 / Sq Ft |
Tax History
| Year | Tax Paid | Tax Assessment Tax Assessment Total Assessment is a certain percentage of the fair market value that is determined by local assessors to be the total taxable value of land and additions on the property. | Land | Improvement |
|---|---|---|---|---|
| 2025 | $3,691 | $342,400 | $50,900 | $291,500 |
| 2024 | $3,845 | $342,400 | $50,900 | $291,500 |
| 2023 | $3,730 | $311,100 | $46,100 | $265,000 |
| 2022 | $3,749 | $283,400 | $44,000 | $239,400 |
| 2021 | $3,273 | $233,300 | $44,000 | $189,300 |
| 2020 | $2,821 | $191,900 | $44,000 | $147,900 |
| 2019 | $3,007 | $191,900 | $44,000 | $147,900 |
| 2018 | $2,978 | $185,300 | $44,000 | $141,300 |
| 2017 | $2,923 | $182,000 | $43,800 | $138,200 |
| 2016 | $2,823 | $182,000 | $43,800 | $138,200 |
| 2015 | $2,464 | $164,500 | $43,800 | $120,700 |
Source: MLS Property Information Network (MLS PIN)
MLS Number: 72790597
APN: WBFD-000009-000014
- 67 E Main St
- 21 Lake St
- 91 W Main St
- 55 Long Hill Rd
- 6 Foster Rd
- 234 Wickaboag
- 46 Atwater Ave
- 10 Green St
- 8 Pleasant St
- 18-20 Old w Brookfield Rd
- 920 Old West Brookfield Rd
- 950 Old West Brookfield Rd
- 940 Old West Brookfield Rd
- 76 Old Douglas Rd
- 4 Walnut St
- 446 Boston Post Rd
- 10 Brookfield Rd
- 75 Town Farm Rd
- 61 Bates St
- 270 New Braintree Rd
