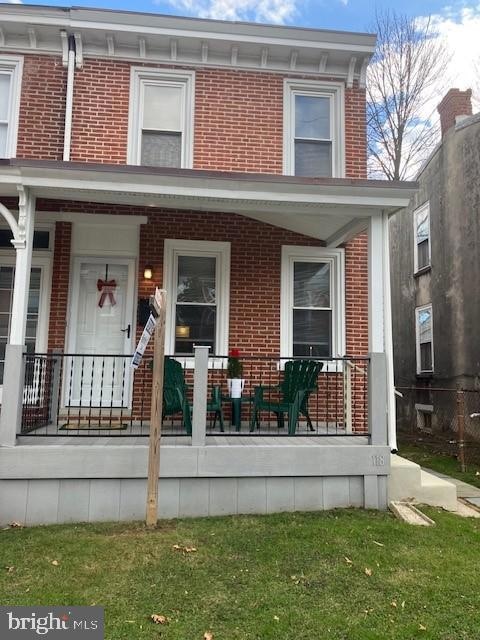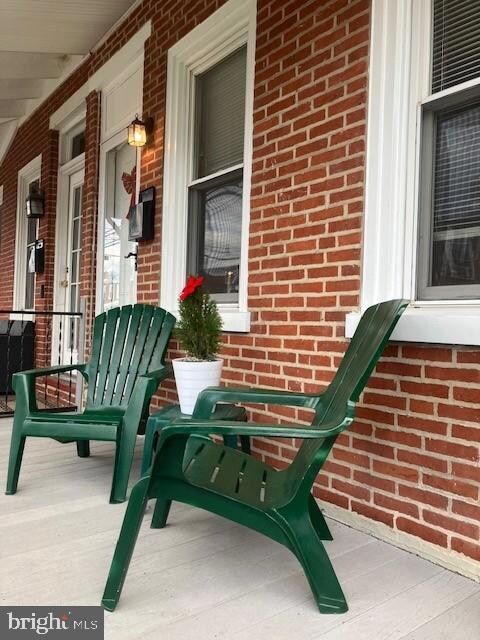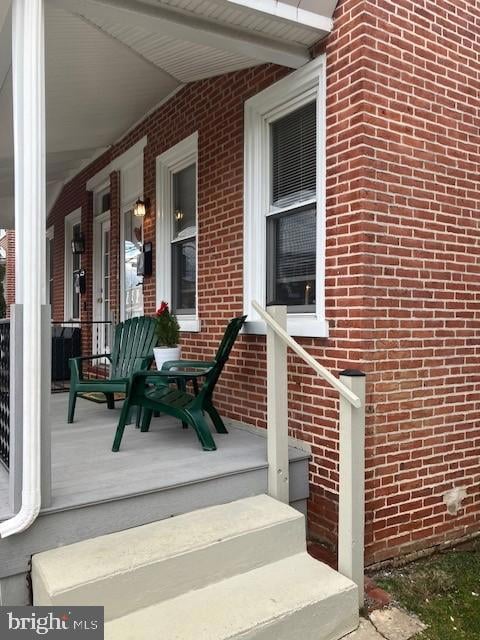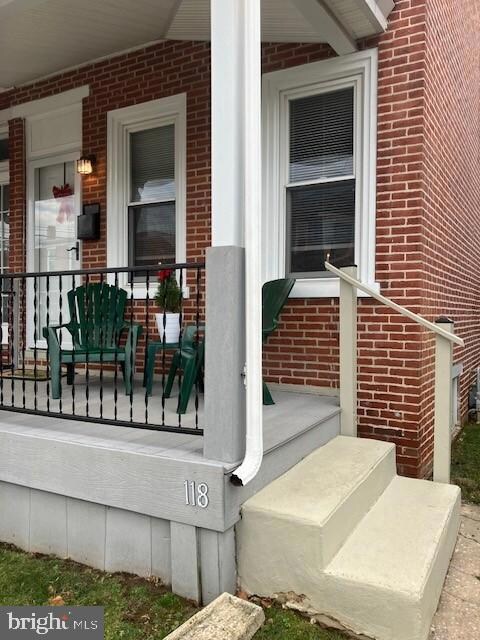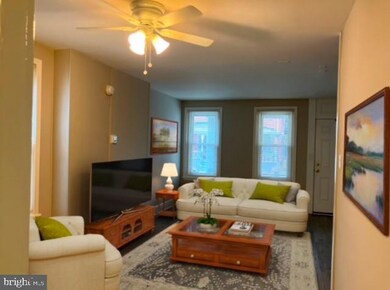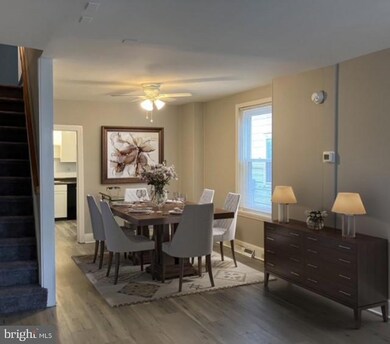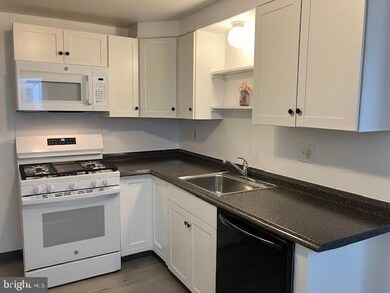
118 E Nields St West Chester, PA 19382
Highlights
- Colonial Architecture
- No HOA
- 90% Forced Air Heating and Cooling System
- Westtown-Thornbury Elementary School Rated A
About This Home
As of February 2025PREMIUM LOCATION FEATURES renovated townhouse in popular West Chester Borough
*2024*UPDATES AND IMPROVEMENTS: Lifetime roof with copper flashing/trim and Azek barge boards; complete gas HVAC with central air conditioning; gas water heater; new exterior doors.
*BRAND NEW UPDATES AND IMPROVEMENTS: Appliances; upgraded carpet/vinyl flooring throughout; full view storm door; ceiling fans; miniblinds; whole-house interior high-quality painting; deadbolts and locks.
*GREAT UPDATED IMPROVEMENTS: Composite porch and deck, vinyl covered porch ceiling; all low-e windows; gutter-guards; lined chimney; fully functional basement, French-drain with sump pump; Corian bath vanity; outside motion lighting; fully interconnected smoke/CO detectors; 100-amp service; total gas home.
*EXTRAS: Off-street parking for up to three vehicles; fenced-in trash/recycling container area (containers included); quaint rear patio; completely dry basement.
Come to West Chester-THE NEW DESTINATION!!!
Townhouse Details
Home Type
- Townhome
Est. Annual Taxes
- $2,830
Year Built
- Built in 1900
Lot Details
- 1,760 Sq Ft Lot
Parking
- Off-Street Parking
Home Design
- Semi-Detached or Twin Home
- Colonial Architecture
- Brick Exterior Construction
- Stone Foundation
Interior Spaces
- 1,078 Sq Ft Home
- Property has 2 Levels
- Unfinished Basement
Bedrooms and Bathrooms
- 1 Full Bathroom
Utilities
- 90% Forced Air Heating and Cooling System
- Natural Gas Water Heater
Community Details
- No Home Owners Association
Listing and Financial Details
- Tax Lot 1248
- Assessor Parcel Number 01-09 -1248
Ownership History
Purchase Details
Home Financials for this Owner
Home Financials are based on the most recent Mortgage that was taken out on this home.Purchase Details
Map
Similar Homes in West Chester, PA
Home Values in the Area
Average Home Value in this Area
Purchase History
| Date | Type | Sale Price | Title Company |
|---|---|---|---|
| Deed | $408,000 | None Listed On Document | |
| Deed | $408,000 | None Listed On Document | |
| Deed | $190,000 | None Available |
Mortgage History
| Date | Status | Loan Amount | Loan Type |
|---|---|---|---|
| Open | $20,400 | New Conventional | |
| Open | $387,600 | New Conventional | |
| Closed | $387,600 | New Conventional |
Property History
| Date | Event | Price | Change | Sq Ft Price |
|---|---|---|---|---|
| 02/07/2025 02/07/25 | Sold | $408,000 | -8.3% | $378 / Sq Ft |
| 01/07/2025 01/07/25 | Pending | -- | -- | -- |
| 01/02/2025 01/02/25 | Price Changed | $445,000 | -3.1% | $413 / Sq Ft |
| 12/16/2024 12/16/24 | For Sale | $459,000 | -- | $426 / Sq Ft |
Tax History
| Year | Tax Paid | Tax Assessment Tax Assessment Total Assessment is a certain percentage of the fair market value that is determined by local assessors to be the total taxable value of land and additions on the property. | Land | Improvement |
|---|---|---|---|---|
| 2024 | $2,806 | $80,000 | $34,810 | $45,190 |
| 2023 | $2,775 | $80,000 | $34,810 | $45,190 |
| 2022 | $2,745 | $80,000 | $34,810 | $45,190 |
| 2021 | $2,689 | $80,000 | $34,810 | $45,190 |
| 2020 | $2,639 | $80,000 | $34,810 | $45,190 |
| 2019 | $2,608 | $80,000 | $34,810 | $45,190 |
| 2018 | $2,561 | $80,000 | $34,810 | $45,190 |
| 2017 | $2,514 | $80,000 | $34,810 | $45,190 |
| 2016 | $1,647 | $80,000 | $34,810 | $45,190 |
| 2015 | $1,647 | $80,000 | $34,810 | $45,190 |
| 2014 | $1,647 | $80,000 | $34,810 | $45,190 |
Source: Bright MLS
MLS Number: PACT2088482
APN: 01-009-1248.0000
- 635 S Matlack St
- 732 S Matlack St
- 620 S Franklin St Unit C34
- 738 S Matlack St
- 305 S Matlack St
- 315 S High St
- 138 Justin Dr
- 318 E Barnard St
- 19 W Barnard St
- 125 W Union St
- 304 S Darlington St
- 516 S New St
- 145 E Miner St
- 21 E Miner St
- 113 S Adams St
- 139 E Miner St
- 333 E Miner St
- 830 Pietro Place
- 529 E Barnard St
- 850 S High St
